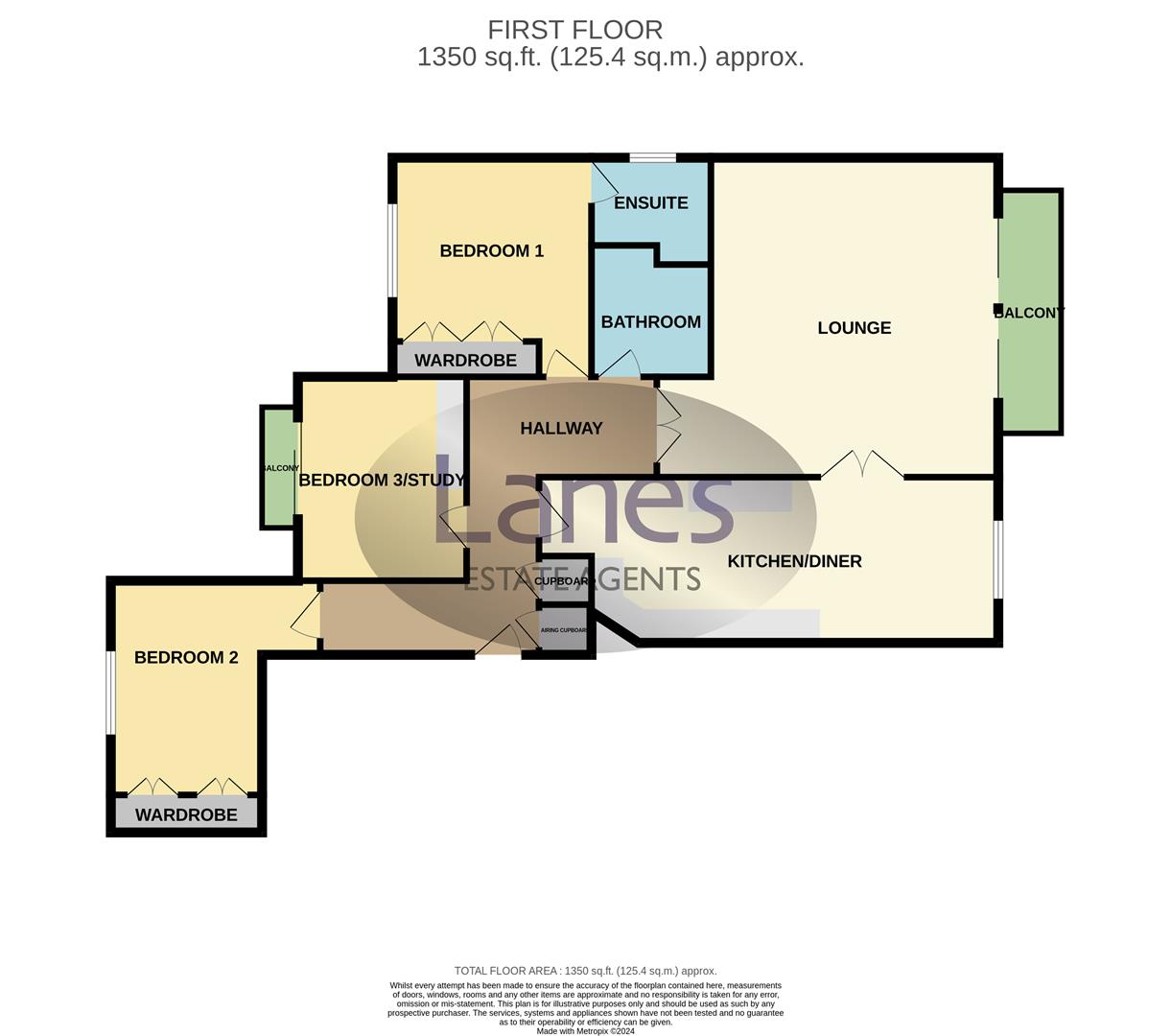Flat for sale in Mountford House, Crescent Road, Enfield EN2
* Calls to this number will be recorded for quality, compliance and training purposes.
Property features
- Covered Allocated Parking
- Gated Development
- Share Of Freehold
- Three Bedroom
- Spacious Lounge
- Kitchen/Diner
- Two Balconies
- Second Floor
- En - Suite
- Lift
Property description
We welcome to market a truly special three double bedroom upper first floor apartment within a beautifully set gated development. Benefitting from a 20' x 17' south facing aspect lounge with a balcony, a 23' kitchen/diner, a secondary balcony to bedroom three/study, an en-suite to main bedroom, share of freehold, an allocated sheltered parking space, and additional visitor parking spaces. The development has a magnificent communal garden with flowerbeds' surrounding. A stunning and spacious property all around!
Located on one of enfields premium roads and only just 0.4 miles from Enfield Chase train station and high street with an array of shops, bus depo, Tesco express and Waitrose. Enfield Town centre is just a further 0.3 miles.
Entrance Hallway
Via communal hallway, laminate wood floor, radiators x2, airing cupboard, storage/cloak cupboard, video entryphone system, doors to:
Lounge (6.35m x 5.21m (20'10" x 17'1"))
Double glazed sliding patio doors x2 leading to south facing balcony, radiators x2, carpet, double door leading to kitchen.
Kitchen/Diner (7.04m x 3.00m (23'1" x 9'10"))
Wall and base units with rolled worktop surfaces, inset sink drainer with mixer tap, integrated single oven, four ring gas hob, extractor above, integrated dishwasher, fridge freezer, washing machine, tiled floor, part tiled walls, double glazed window to front aspect, double doors leading to lounge.
Bedroom One (3.99m x 3.61m (13'1" x 11'10"))
Double glazed window to side aspect, radiator, fitted wardrobes, carpet, door leading to en-suite.
En Suite
Frosted double glazed window to rear aspect, single shower cubicle with mixer tap and shower over, low level w/c, pedestal hand wash basin with mixer tap, heated towel rail, extractor, tiled walls and floor.
Bedroom Two/Study (3.68m x 3.07m (12'1" x 10'1"))
Double glazed sliding patio door to side aspect overlooking communal garden, laminate wood flooring, radiator, coving.
Bedroom Three (4.55m x 3.91m (14'11" x 12'10"))
Double glazed window to side aspect, radiator, coving, fitted wardrobes, carpet.
Bathroom
Panel enclosed bath with mixer tap and shower attachment, vanity unit with mixer tap, enclosed low level wc, tiled floor, heated towel rail, tiled walls and floor.
Communal Garden
Mainly laid to lawn, surrounded by flower beds and trees.
Parking
Underground secure parking allocated space for one car.
Reference (Lanes property agents (Lanes property agents))
ET5136/pb/ax/pb/290224
Property info
For more information about this property, please contact
Lanes Property Agents Enfield, EN2 on +44 20 8115 9289 * (local rate)
Disclaimer
Property descriptions and related information displayed on this page, with the exclusion of Running Costs data, are marketing materials provided by Lanes Property Agents Enfield, and do not constitute property particulars. Please contact Lanes Property Agents Enfield for full details and further information. The Running Costs data displayed on this page are provided by PrimeLocation to give an indication of potential running costs based on various data sources. PrimeLocation does not warrant or accept any responsibility for the accuracy or completeness of the property descriptions, related information or Running Costs data provided here.































.png)

