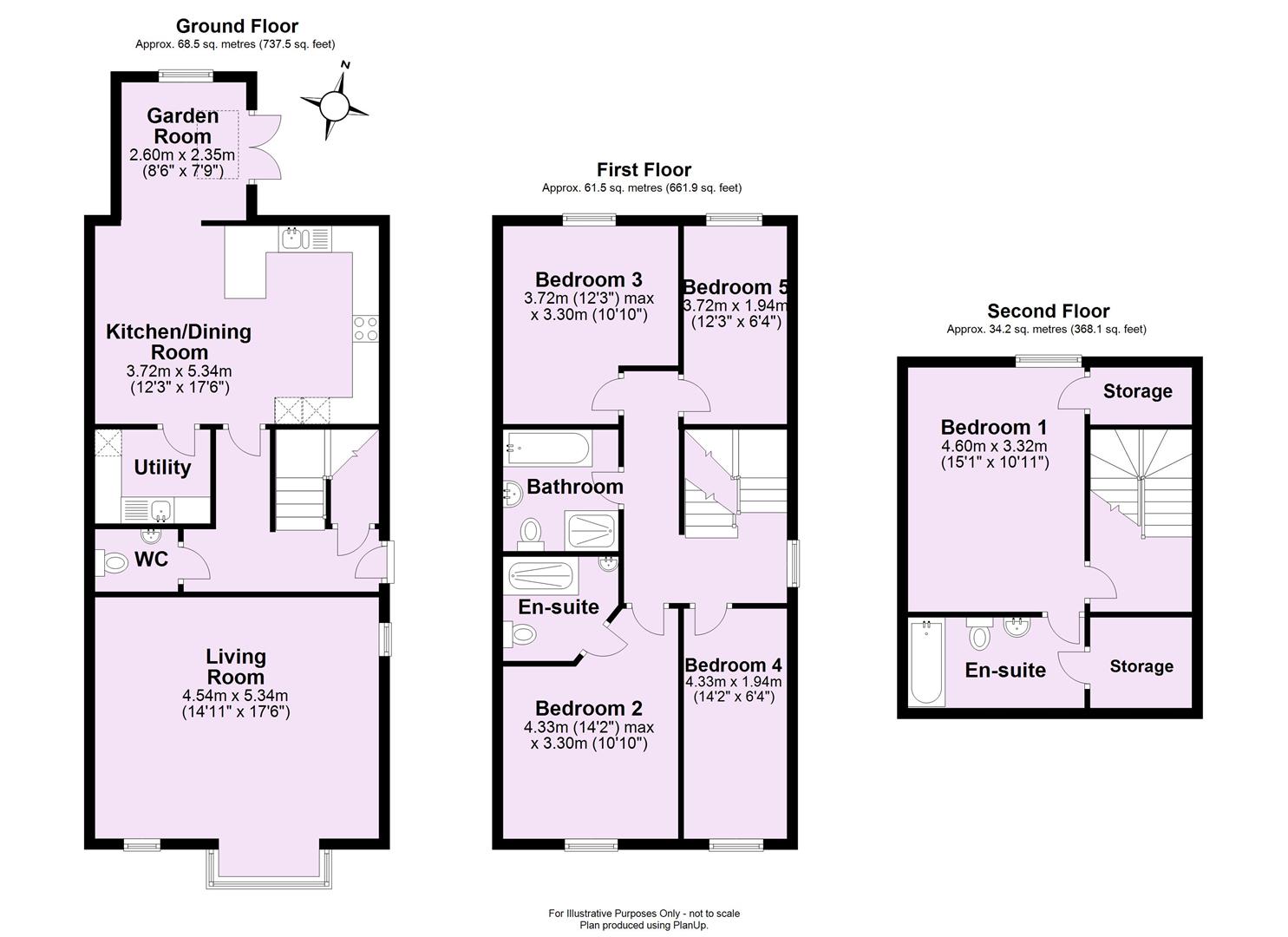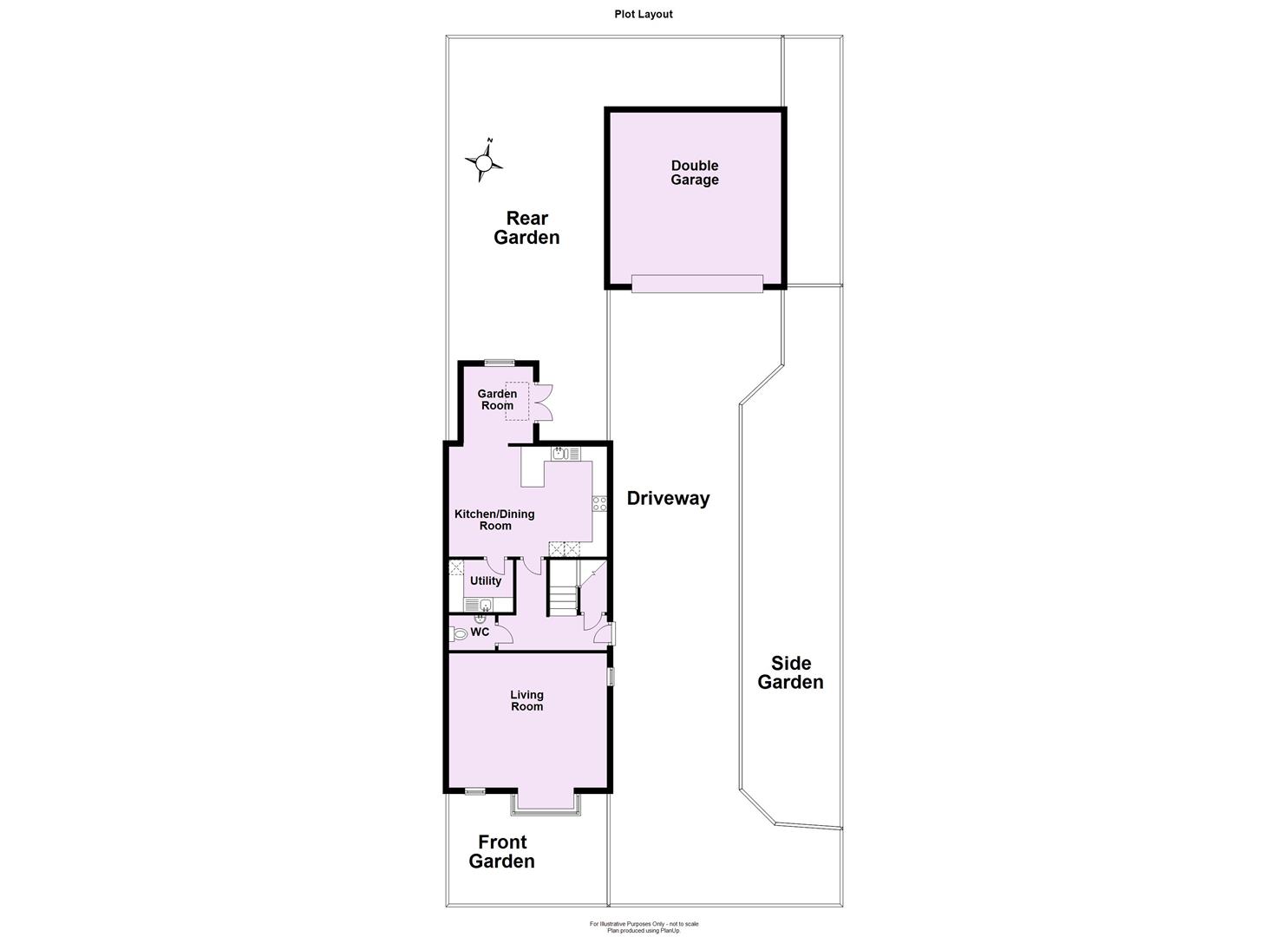Semi-detached house for sale in Escrick Park Court, Escrick, York YO19
* Calls to this number will be recorded for quality, compliance and training purposes.
Property features
- Modern Semi Detached Home
- Spanning over 1765 sq ft
- Five Well Proportioned Bedrooms
- Open Plan Kitchen / Dining / Living Area & Spacious Living Room
- Utility Room & Ground Floor WC
- Master Bedroom with En Suite
- Guest Room with En Suite
- Landscaped Rear Garden
- Double Garage with Electric Door
- Offered with no onward chain
Property description
An immaculately presented five bedroom semi detached home nestled in a private courtyard with only two other properties in the highly sought after village of Escrick. Boasting a landscaped rear garden with a private aspect, this property offers a serene retreat within a vibrant village setting.
Spanning over 1765 sq ft, the interior exudes timeless elegance and offers a seamless blend of style and functionality. Crucially, this home is offered for sale with no onward chain, ensuring a smooth transition for its new owners.
Situated in the desirable village of Escrick, conveniently positioned between York and Selby, residents here enjoy a range of amenities including a local petrol station, convenience store, restaurants, and public houses Additionally, the village benefits from an outstanding local primary school and falls within catchment area for the highly regarded Fulford Secondary School.
Upon entering, you are greeted by an impressive entrance hall that leads into the spacious living areas. The bright and airy lounge features a bay window overlooking the mature front garden, while the generously sized kitchen/diner forms the heart of the home. French doors in the open plan kitchen/dining/living area connect seamlessly to the rear garden via a delightful garden room, perfect for entertaining or relaxation. The fitted kitchen boasts shaker style wall and base units, integrated appliances complemented by granite worktops, and metro tiles. A functional utility room and ground floor WC complete the ground floor layout.
Ascending to the first floor, there are three well-proportioned bedrooms alongside a Master bedroom with an en suite shower room. A modern, white four-piece family bathroom serves this level. The second floor hosts a generously sized bedroom with an en suite bathroom and convenient storage.
Externally, the meticulously landscaped garden features a pathway leading to a charming seating area adorned with heaters and well-stocked borders. A block-paved driveway at the front leads to the double garage with an electric door and lawn.
In summary, this stunning five-bedroom semi-detached home offers spacious living accommodation complemented by quality finishes throughout. With the added benefit of no onward chain, early viewing is highly recommended to fully appreciate all this property has to offer.
Property info
For more information about this property, please contact
Hudson Moody, YO1 on +44 1904 918302 * (local rate)
Disclaimer
Property descriptions and related information displayed on this page, with the exclusion of Running Costs data, are marketing materials provided by Hudson Moody, and do not constitute property particulars. Please contact Hudson Moody for full details and further information. The Running Costs data displayed on this page are provided by PrimeLocation to give an indication of potential running costs based on various data sources. PrimeLocation does not warrant or accept any responsibility for the accuracy or completeness of the property descriptions, related information or Running Costs data provided here.


































.png)


