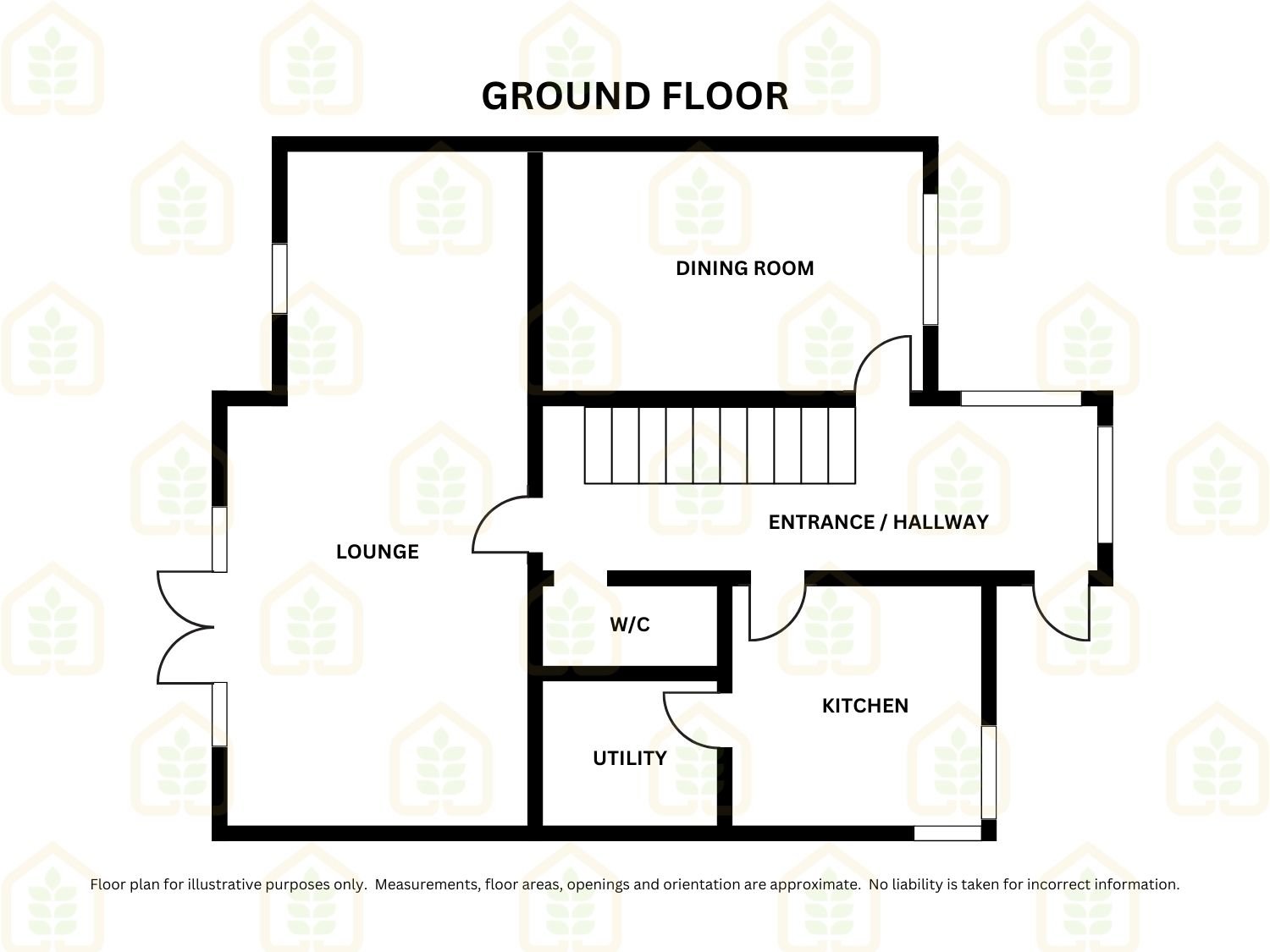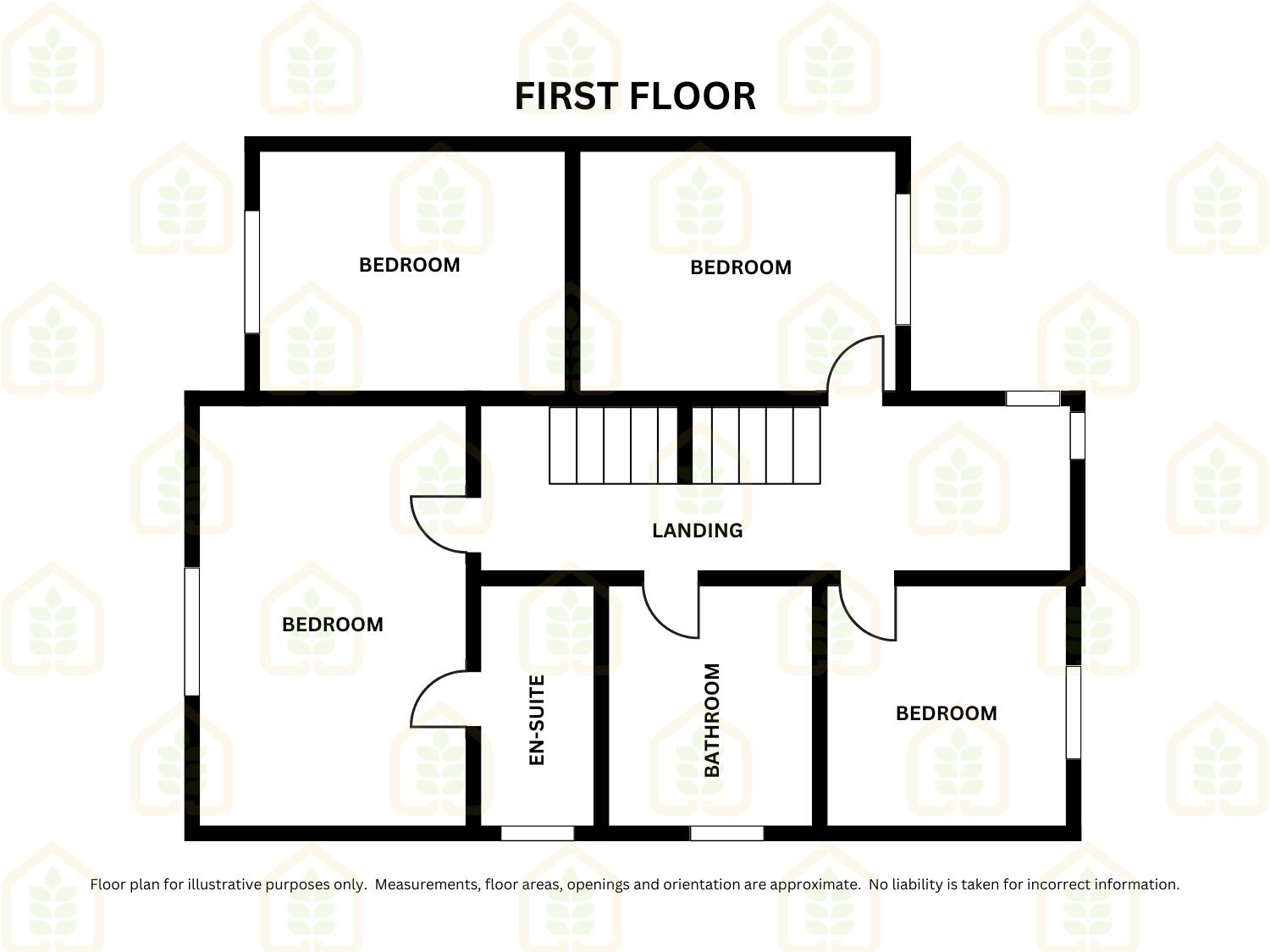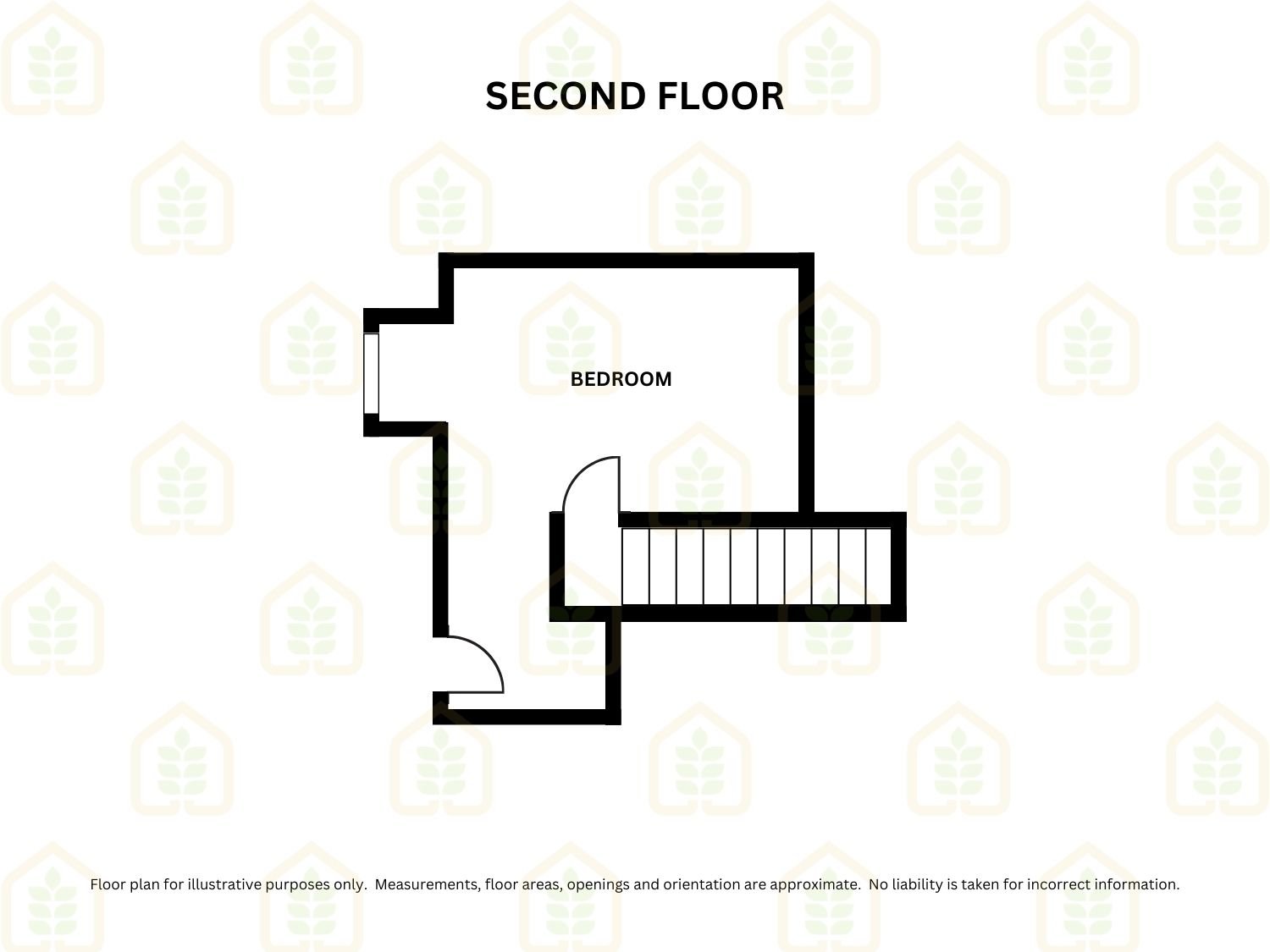Detached house for sale in Chandlers Court, Connah's Quay CH5
* Calls to this number will be recorded for quality, compliance and training purposes.
Property features
- Immaculate Throughout
- Large Detached House
- Five Bedrooms
- Master with En-Suite
- Off Road Parking
- Downstairs W/C
- Situated Over Three Floors
- No Onward Chain
- New Boiler
- Low Maintenance Garden
Property description
New Roots Properties are delighted to bring to the market this spacious and modern detached family home on Chandlers Court in Connahs Quay. The property has been renovated to a high standard by the current vendors making a perfect move-in ready family home. Situated over three floors with five double bedrooms and three receptions rooms it is the perfect home for growing families.
In brief the ground floor comprises: Large entrance hallway with stairs leading to the first floor, snug, kitchen with utility room, downstairs W/C and large open living/dining room.
The property is approached via a resin driveway with double gates leading to the rear garden, there is a sheltered porch way leading to the front door. Through the front door in to the spacious hallway with stairs leading to the first floor. To your right is the first of the reception rooms, currently used as a snug, a great little space which could be used as a dining room or a home office. The vendor has had floor to ceiling storage installed which also has a large freezer and a large wine cooler. From there, on to the modern kitchen, which houses an abundance of wall and base units and corner cupboard with a built in carousel for those storage needs. There is an integrated dish washer, double oven and induction hob with extractor over. Off the kitchen is the handy utility which has a large integrated fridge, integrated washer/dryer plus more storage units in the same finish as the kitchen and has a side door leading out to the garden. There is a handy downstairs W/C which has a lower level W/C and hand wash basin. The under stair storage space has been turned in to a pantry with shelves all round but still enough space for your usual hoover and ironing boards. At the end of the hallway you'll find the large open plan living/dining room, the room is naturally lit by the double doors leading out to the rear garden. The vendor has had air-con installed in the living area and the master bedroom.
The first floor comprises: Four double bedrooms, the master having an ensuite and the family bathroom.
The master bedroom is a large room with built in sliding wardrobes and an en-suite and also has an air-con unit. The en-suite comprises a walk in shower, pedestal sink and low level W/C. The second bedroom is large enough for a king size bed plus other free standing furniture. The other two bedrooms are double rooms both with mirrored sliding wardrobes. The family bathroom is a white three piece suite comprising panel bath, hand wash basin and low level W/C. There is also a separate shower.
The fifth bedroom is situated on the top floor of the family home, a great space with plenty of room for your bedroom furniture, there is a handy built in wardrobe at the end of the room and access to the loft space.
The rear garden can be accessed from the double doors in the lounge and from the side door in the utility room. The attractive resin continues round the side of the property and leads to the rear garden which has been conveniently laid with decorative slab stones keeping the whole garden low maintenance. There is a good sized shed and fencing all around to keep it private.
The property is located in Connahs Quay which provides great amenities including primary & secondary education, supermarkets, shops, banks, post office and pubs/restaurants.
There are excellent employment opportunities with Deeside Industrial Estate close by with companies such as Iceland head office, Toyota and Corus Steelworks, which forms an important part of the history of the town.
There are excellent transport links for those needing to commute with theA55 bypass allowing access further into North Wales, towards Chester City and the Wirral, with Liverpool or Manchester within commutable distance via the M53 & M56 Motorways. There are also excellent public transport links with regular bus services and Shotton railway station.
For more information about this property, please contact
New Roots Properties, CH5 on +44 1352 376205 * (local rate)
Disclaimer
Property descriptions and related information displayed on this page, with the exclusion of Running Costs data, are marketing materials provided by New Roots Properties, and do not constitute property particulars. Please contact New Roots Properties for full details and further information. The Running Costs data displayed on this page are provided by PrimeLocation to give an indication of potential running costs based on various data sources. PrimeLocation does not warrant or accept any responsibility for the accuracy or completeness of the property descriptions, related information or Running Costs data provided here.




















































.png)