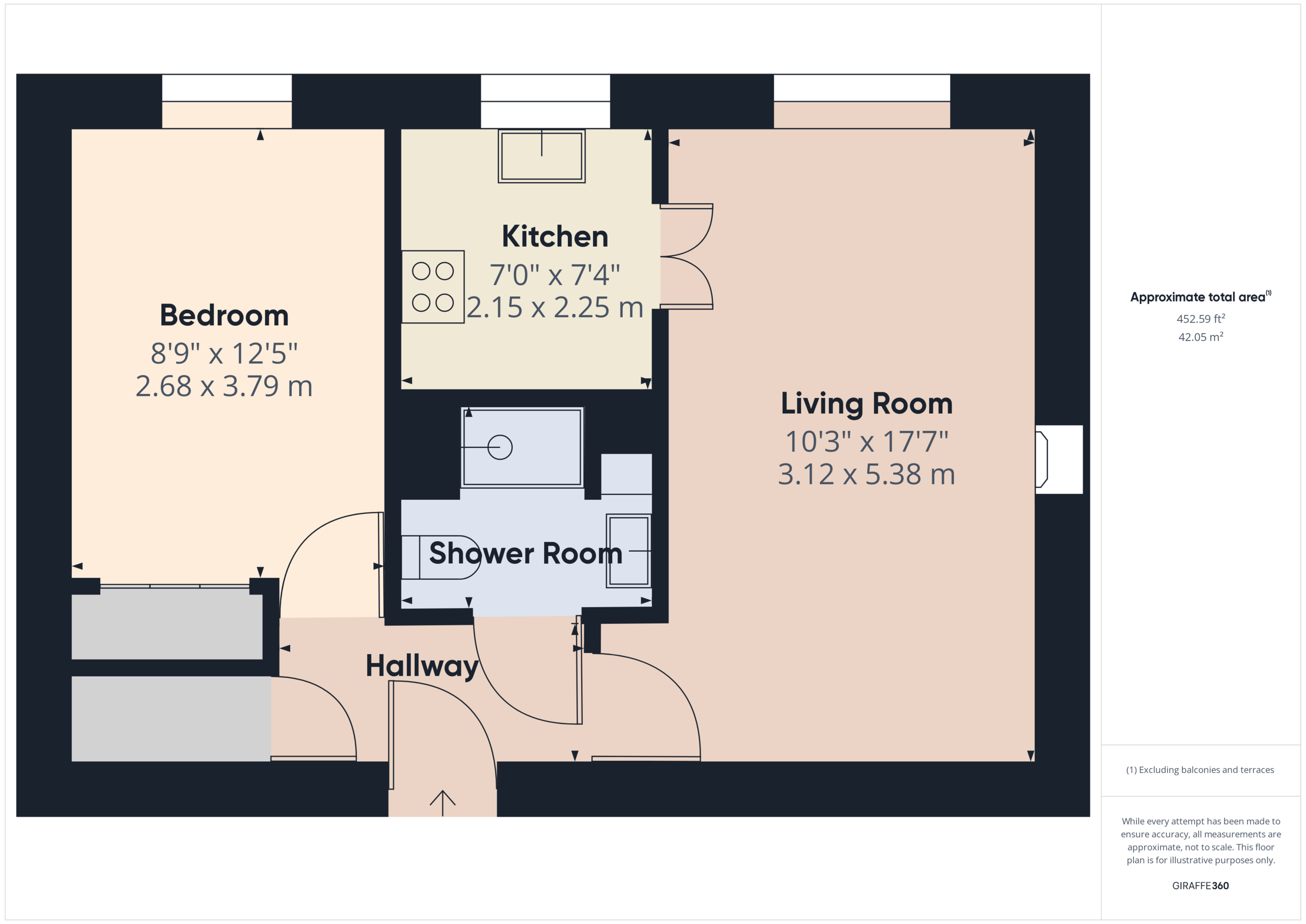Flat for sale in Haig Court, Cambridge, Cambridgeshire CB4
* Calls to this number will be recorded for quality, compliance and training purposes.
Property features
- Sheltered scheme for the over 60s
- Living room, kitchen & bedroom are all sw facing and overlook the garden
- Double bedroom
- UPVC double glazing
- Well tended communal gardens
- House manager and care line
- Residents lounge and laundry room
- Guest suite available to use
- Excellent local facilities
- Close to the river
Property description
Haig Court is located on the corner of Union Lane and Chesterton High Street about 1.5 miles from the city centre. There are local shops and other excellent facilities close by as well as a regular bus service which stops just a few yards away. Riverside walks and Stourbridge Common are nearby and Cambridge North Rail Station is readily accessible.
Haig Court was constructed by McCarthy & Stone Developments Ltd and is a scheme of 45 properties arranged on three floors and serviced by a lift. Facilities include a communal residents lounge, communal laundry, attractive and neat communal gardens, communal parking area and a guest suite for visitors. There is also a house manager on site and a 24 hour emergency care line system.
No 37 is situated on the second floor and provides well presented accommodation with well proportioned rooms.
Communal Reception Hall
with entry phone system, access to the manager's office, communal lounge, laundry room and stairs and lifts to the upper floors.
The Apartment (second floor)
Entrance Hall
2.70 m x 1.26 m (8'10" x 4'2")
with coving, emergency intercom/ entry phone and store/airing cupboard with replaced insulated hot water tank.
Living Room
5.38 m x 3.12 m (17'8" x 10'3")
with coving, window overlooking the garden, feature fireplace with electric fire, electric storage heater, TV aerial point, glazed double doors to kitchen.
Kitchen
2.25 m x 2.15 m (7'5" x 7'1")
with work surfaces with cupboards and drawers below, inset sink unit, fridge and freezer, fitted electric oven with cupboards above & below, ceramic hob with cooker hood above, tiled surrounds, wall cupboards, window overlooking the garden, wall mounted convector heater, coving and vinyl flooring.
Bedroom
3.79 m x 2.68 m (12'5" x 8'10")
with built in double wardrobe cupboard with bi-fold mirror doors, electric storage heater, coving and window overlooking the garden.
Shower Room
Refitted with wide shower cubicle, hand basin with cupboard below, wc, fully tiled walls, extractor fan, coving, heated towel rail and electric fan heater.
Note
Facilities within the scheme include a communal lounge on the ground floor, laundry and guest suite.
Outside
Attractive and well kept communal gardens with lawn, trees, shrubs, flowers and seating.
Large Communal Parking area with vehicular access from Union Lane.
Tenure
Leasehold for a term of 125 years from 1st October 1999.
Ground Rent
£344.47 per half year
Maintenance Charges
£1,565.81 per half year
Council Tax
Band C
Property info
For more information about this property, please contact
Pocock & Shaw, CB5 on +44 1223 784741 * (local rate)
Disclaimer
Property descriptions and related information displayed on this page, with the exclusion of Running Costs data, are marketing materials provided by Pocock & Shaw, and do not constitute property particulars. Please contact Pocock & Shaw for full details and further information. The Running Costs data displayed on this page are provided by PrimeLocation to give an indication of potential running costs based on various data sources. PrimeLocation does not warrant or accept any responsibility for the accuracy or completeness of the property descriptions, related information or Running Costs data provided here.























.png)
