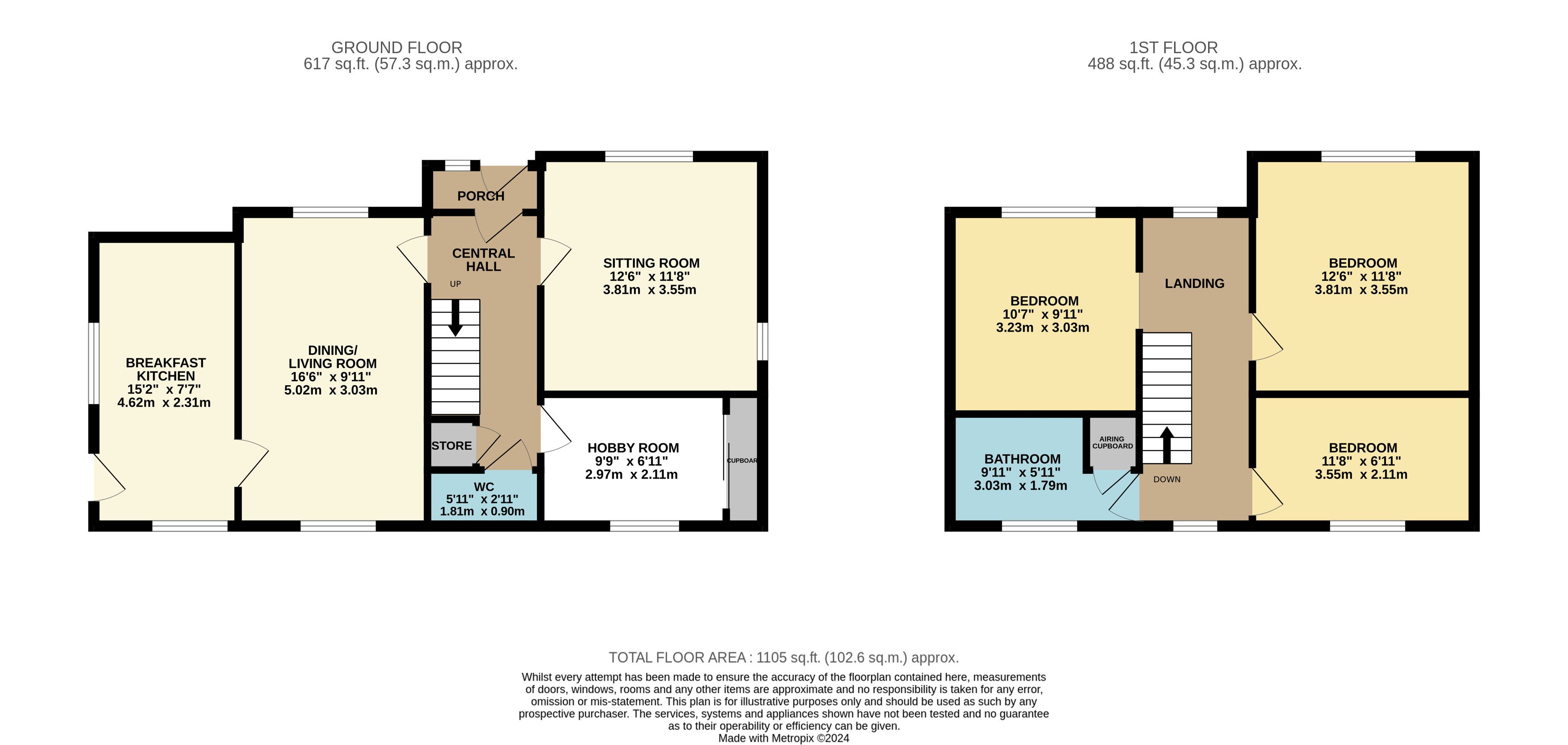Detached house for sale in Alders Lane, Tansley, Matlock DE4
* Calls to this number will be recorded for quality, compliance and training purposes.
Property features
- In need of general modernisation
- Detached house
- Three bedrooms, three reception rooms
- Large garden plot
- Opportunity for extension or additional development, subject to planning consent
- Pleasant cul-de-sac location
- Sought after village
- Viewing recommended
Property description
Tansley is a sought after village lying around 1 ½ miles from Matlock with good road communications leading in and around the area with and to the wider delights of the adjoining Derbyshire Dales countryside. The village boasts a thriving community including a well respected primary school, recreation ground and bar / restaurants. The neighbouring market towns of Alfreton (6 miles), Bakewell (10 miles), Chesterfield (10 miles) are all within daily commuting distance.
Accommodation
An entrance porch leads to a central hallway with stairs to the first floor, storage beneath and door off to a…
Cloakroom – 1.81m x 0.9m (5’ 11” x 2’ 11”) with WC and window to the rear.
Sitting room – 3.81m x 3.55m (12’ 6” x 11’ 8”) with broad window facing the front and a second window to the side allowing good natural light.
Hobby room – 2.97m x 2.11m (9’ 9” x 6’ 11”) including full width built-in storage, and rear aspect window.
Dining / living room – 5.02m x 3.03m (16’ 6” x 9’ 11”) a generously proportioned room featuring an old style gas fire, and windows to both front and rear. There is access from the hallway and also to the…
Breakfast kitchen – 4.62m x 2.31m (15’ 2” x 7’ 7”) fitted with cupboards, drawers and work surfaces together with stainless steel sink unit and plumbing for an automatic washing machine. A broad window faces the side with a second window allowing excellent natural light from the rear. A side door provides external access.
From the hallway, stairs rise to the first floor and a central landing which has access to the roof void, windows to the front and rear and doors off to…
Bedroom 1 – 3.23m x 3.03m (10’ 7” x 9’ 11”) a good double bedroom with views across Tansley and the moorland fields beyond.
Bedroom 2 – 3.81m x 3.55m (12’ 6” x 11’ 8”) a second double bedroom, with similar views.
Bedroom 3 – 3.55m x 2.11m (11’ 8” x 6’ 11”) with views across the fields which adjoin the property at the rear.
Bathroom – 3.03m x 1.79m (9’ 11” x 5’ 11”) fitted with a coloured suite to include panelled bath, wash hand basin and WC. To one corner a built-in airing cupboard houses the hot water cylinder.
Outside
Aldersfield is a cul-de-sac leading off Alders Lane, serving The Lilacs and a handful of more modern homes. Surrounding the house are a range of gardens to include lawns, borders and vegetable plots. Notably to one side the garden broadens and extends uninterrupted from the cul-de-sac frontage to the field boundary at the rear. Across from the house, is an additional area of land which includes a driveway, hard standing and lawned garden surrounded by mature shrub planting.
Tenure – Freehold.
Services – All mains services are available to the property, which enjoys the benefit of gas fired central heating and uPVC double glazing. No specific test has been made on the services or their distribution.
EPC rating – Current 50E / Potential 80C
council tax – Band E
fixtures & fittings – Only the fixtures and fittings mentioned in these sales particulars are included in the sale. Certain other items may be taken at valuation if required. No specific test has been made on any appliance either included or available by negotiation.
Directions – From Matlock Crown Square, take Causeway Lane out of the town, passing the football ground and on into Matlock Green. Rise up The Cliff and on reaching Tansley pass the former Royal Oak pub before turning right into Alders Lane. Aldersfield is off to the right hand side and The Lilacs can be found on the left hand side.
Viewing – Strictly by prior arrangement with the Matlock office .
Ref: FTM10534
Property info
For more information about this property, please contact
Fidler Taylor, DE4 on +44 1629 347043 * (local rate)
Disclaimer
Property descriptions and related information displayed on this page, with the exclusion of Running Costs data, are marketing materials provided by Fidler Taylor, and do not constitute property particulars. Please contact Fidler Taylor for full details and further information. The Running Costs data displayed on this page are provided by PrimeLocation to give an indication of potential running costs based on various data sources. PrimeLocation does not warrant or accept any responsibility for the accuracy or completeness of the property descriptions, related information or Running Costs data provided here.



















.png)

