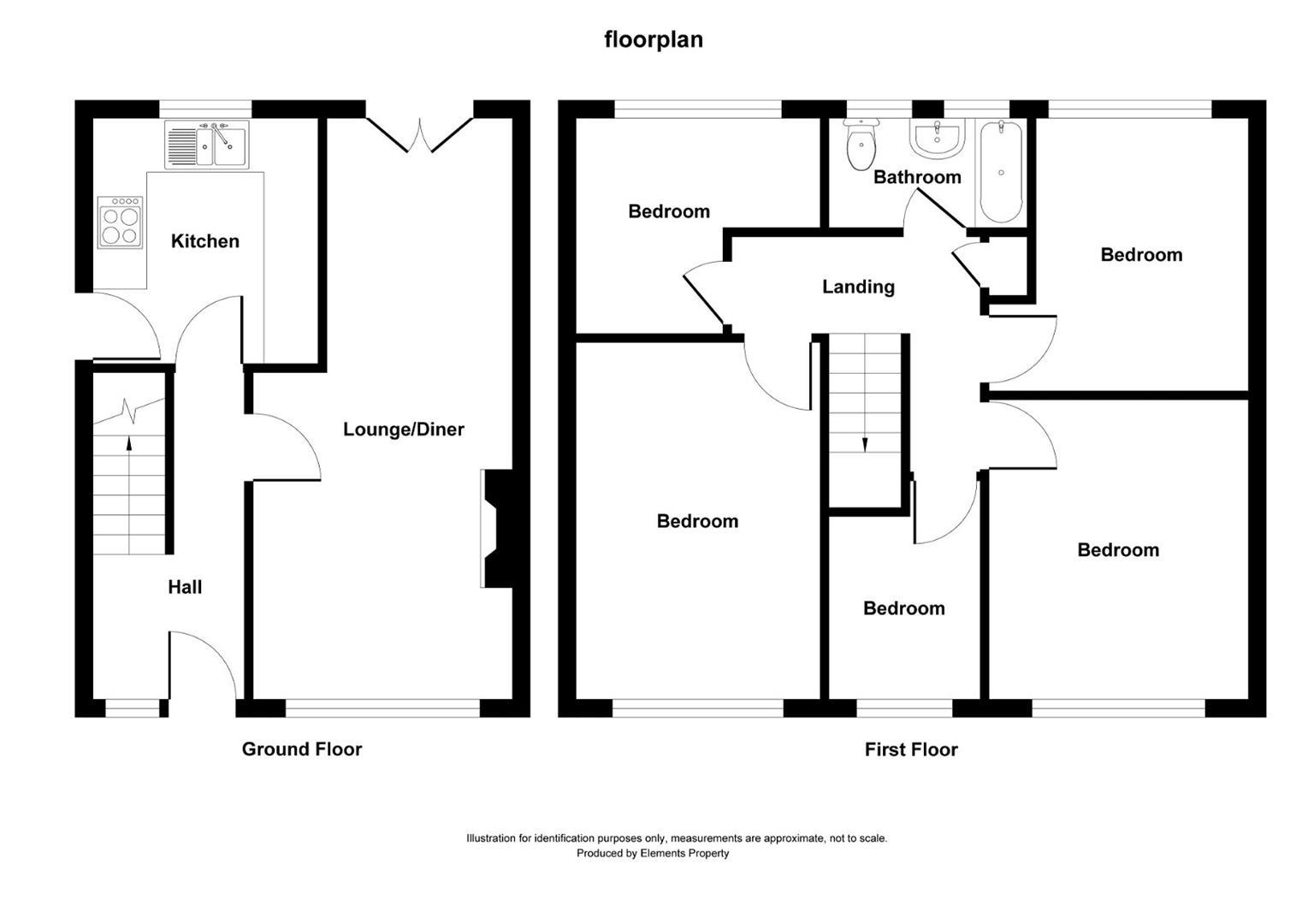Detached house for sale in Cherry Tree Crescent, Grimsby DN34
* Calls to this number will be recorded for quality, compliance and training purposes.
Property features
- Four/five bedroom family home
- Popular desirable location
- Detached garage
- Low maintenance front and rear gardens
- Off road parking
- Recently fitted kitchen
- Lounge/dining room
- Freehold
- Council tax band C
Property description
Introducing a charming four/five-bedroom family home in a prime residential area near schools and amenities. With spacious living, modern features, and a family-friendly vibe, this property offers comfort and convenience. Enjoy easy access to schools, parks, and shopping. Modern upgrades, outdoor space, and proximity to transportation make this an ideal choice.
Full Description
Explore a great opportunity to own a spacious four/five-bedroom family home with hassle-free front and rear gardens, perfect for easy entertaining. Situated in a popular residential area, the property is conveniently close to local schools and shops. The layout is designed for practical living, offering flexibility for various lifestyle needs. Take advantage of the low-maintenance gardens, ensuring both a welcoming outdoor space and time-saving convenience. This home provides a comfortable and functional living experience in a sought-after neighborhood.
Entrance Hallway
As you enter the property through the glazed side panel composite door you are welcomed by a light and spacious hallway, with room for a hallway console table with doors to lounge/dining room and kitchen and cupboard door to understairs storage
Lounge/Diner (3.34m x 7.51m (10'11" x 24'7" ))
A front facing room with central gas fire suite, uPVC window overlooking the front garden and French style doors opening onto the rear garden
Kitchen (3.46m x 2.53m (11'4" x 8'3"))
Recently fitted with gloss units in grey and contrasting worktops, inset gas hob and built in oven, space for undercounter fridge freezer & plumbing and space for washing machine, inset sink unit with mixer tap, door to pantry cupboard and uPVC door leads to the rear garden
First Floor Hallway
Large and spacious hallway with access to the loft and doors to all principle upstairs rooms
Bedroom One (4.07m x 2.91m (13'4" x 9'6"))
A front facing room, space for a King sized bed plus bedroom furniture
Bedroom Two (3.57m x 2.61m (11'8" x 8'6" ))
A rear facing room, space for a King sized bed plus bedroom furniture
Bedroom Three (2.22m x 4.51m (7'3" x 14'9" ))
A front facing room with space for a double bed plus bedroom furniture
Bedroom Four (3.10m x 2.22m (10'2" x 7'3" ))
A rear facing room with limited space for a single bed
Bedroom Five/Dressing Room (2.36m x 2.85m (7'8" x 9'4"))
A front facing room currently used as a dressing room with large wardrobes
Family Bathroom (1.67m x 2.54m (5'5" x 8'3" ))
A modern family bathroom with panelled bath fitted shower and side screen, the shower has a rainfall head & handheld attachment, low flush WC and corner vanity unit housing the hand wash basin. This room is fully tiled and is finished with a heated towel radiator in black
Externally
To the front the property has ample space for parking and a low maintenance decorative lawn area, access to the garden is via driveway gates which lead to a covered carport area.
To the rear of the property stands the detached garage which is utilised as a hobbies room this could be taken further and converted into a garden room. The rear garden is predominately laid to lawn with three patio areas for entertaining, the rear & side fencing finish off this space.
Property info
For more information about this property, please contact
Biltons The Personal Estate Agent, DN16 on +44 1724 377479 * (local rate)
Disclaimer
Property descriptions and related information displayed on this page, with the exclusion of Running Costs data, are marketing materials provided by Biltons The Personal Estate Agent, and do not constitute property particulars. Please contact Biltons The Personal Estate Agent for full details and further information. The Running Costs data displayed on this page are provided by PrimeLocation to give an indication of potential running costs based on various data sources. PrimeLocation does not warrant or accept any responsibility for the accuracy or completeness of the property descriptions, related information or Running Costs data provided here.

























.png)