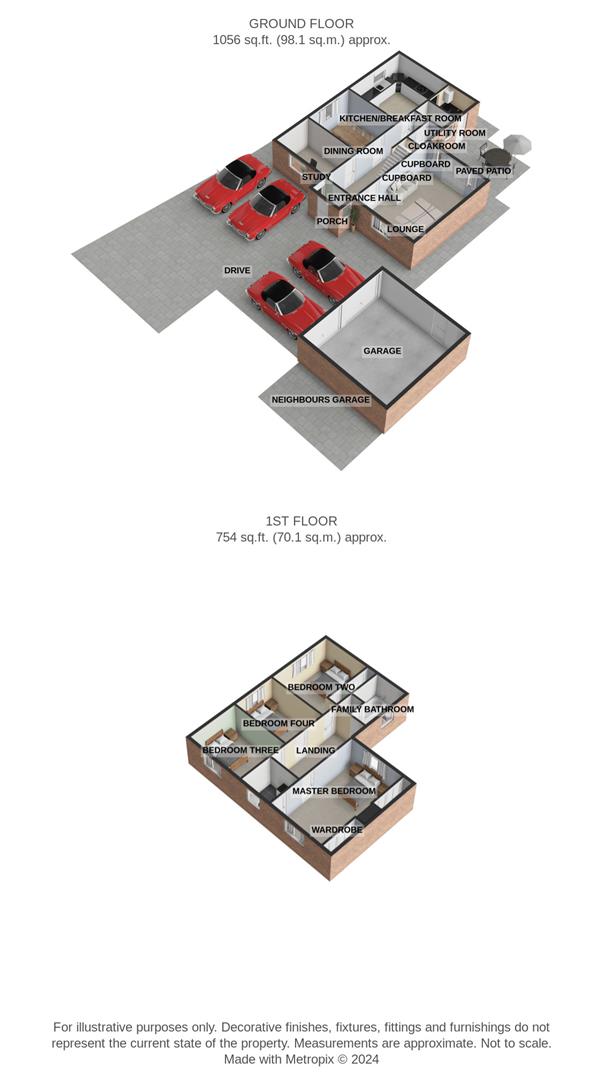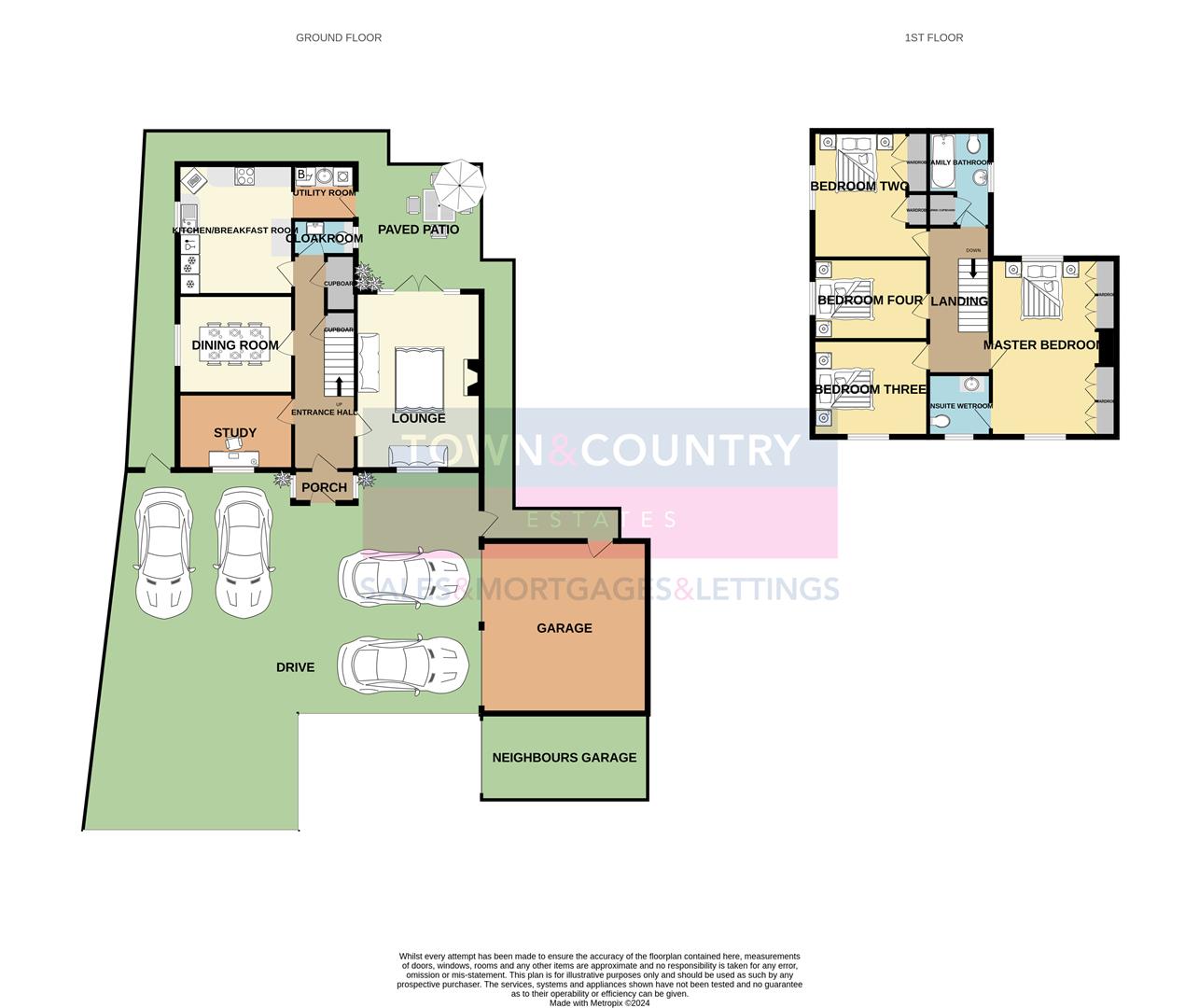Detached house for sale in Cresswell Drive, Hilperton, Trowbridge BA14
* Calls to this number will be recorded for quality, compliance and training purposes.
Property features
- No onward chain
- Fantastic position on the edge of the popular paxcroft mead development
- Four bedroom detached family home
- New carperts and flooring
- Newly redecorated
- Double garage
- Plentiful driveway parking
Property description
No onward chain - Enjoying a peaceful position on the edge of Paxcroft Mead with no passing traffic, this spacious four double bedroom family home has just benefitted from an internal redecoration and new carpets/flooring, ready for its next owner to move straight into.
Location
Paxcroft Mead is a friendly, family orientated area, benefitting from a well regarded primary school, variety of shops including a supermarket, family pub and a social club provided for the community. The area also benefits from many walks around the local bicycle paths and numerous playing parks. Trowbridge itself offers busy town centre shopping centres, cinema complex with restaurants and a train station with direct links to Bath, Bristol and beyond.
Description
No onward chain - A rare opportunity to purchase a four double bedroom detached family home, tucked away in a secluded location on the edge of the ever popular Paxcroft Mead. Enjoying a peaceful position with no passing traffic, this spacious property has just benefitted from an internal redecoration and new carpets/flooring, ready for its next owner to move straight into.
The accommodation comprises a porch, an entrance hall, dual aspect lounge, two further reception rooms, a brand new kitchen, cloakroom toilet, master bedroom with ensuite wet room, three further double bedrooms and a family bathroom.
Additional notable features include gas central heating (a new boiler was installed by British Gas in 2021), Upvc double glazing, a large drive providing plentiful off road parking, double garage and an enclosed garden.
Porch
The useful entrance porch has a storm porch and outside lights to the front, a composite entrance door, tiled flooring and Upvc double gazed windows to either side.
Entrance Hall
You enter the property from the porch into the welcoming entrance hall with solid Oak flooring with Oak skirting boards, radiator, thermostat heating controls, telephone point, stairs to the first floor and doors to the lounge, dining room, study, kitchen/breakfast room, utility room, cloakroom and a large storage cupboard with a whole house water softener system.
Lounge (5.4 x 3.8 (17'8" x 12'5"))
The dual aspect lounge has Upvc double glazed windows to the front and rear, a feature fireplace with open fire, wooden mantle and stone hearth, connections for a wall mounted TV, two radiators and Upvc double glazed French doors opening to the rear garden.
Dining Room (3.5 x 3.0 (11'5" x 9'10"))
The second reception room makes the ideal formal dining room with plenty of space for a six seater dining table. There is a Upvc double glazed window to the side, engineered Oak flooring and a radiator.
Study (3.5 x 2.3 (11'5" x 7'6"))
The third reception room is the ideal place to work from home, for use as a hobby room or snug/play room for the family. This room has a Upvc double glazed window to the front, wood effect flooring and a radiator.
Kitchen/Breakfast Room (3.9 x 3.3 (12'9" x 10'9"))
The fantastic kitchen/breakfast room is the jewel in the crown of this superb home. Full renovation of the kitchen was completed in early 2024 and offers a range of matching modern high gloss grey base, wall and drawer units with rolled top worksurfaces, an inset sink unit with chrome mixer tap and brick effect tiled splash backs, a built in high level Bosch double oven and grill, an inset gas hob with extractor and light over, space for a large fridge and freezer, plumbing for a dishwasher, under counter lighting, a contemporary radiator, grey wood effect flooring, a Upvc double glazed window o the side and a doorway to the utility room.
Utility Room (1.9 x 1.8 (6'2" x 5'10"))
The utility room has also benefitted from the same high end upgrade as the kitchen, there are matching base and wall units, an inset sink with a chrome mixer tap, brick effect tied splashbacks, plumbing for a washing machine, space for a tumble dryer, under counter lighting, high level LED feature lights, low level radiator, wood effect flooring, inset ceiling spotlights and a Upvc double glazed door to the garden. Concealed in a cupboard is a wall mounted gas boiler, newly installed by British Gas in 2021.
Cloakroom
Replaced in 2021, the cloakroom has an obscure Upvc double glazed window to the side, a vanity unit with storage and inset sink with chrome mixer tap, a dual flush WC, a wall mounted cupboard and grey wood effect flooring.
First Floor Landing
The galleried landing has a access to the loft and doors to all bedrooms and the family bathroom.
Master Bedroom (5.4 x 3.2 (17'8" x 10'5"))
The dual aspect master bedroom has Upvc double glazed windows to the front and rear, four built in double wardrobes, TV point, two radiators and a door to the ensuite.
Ensuite
The ensuite wetroom was refitted in 2021 and has an obscure Upvc double glazed window to the front, a dual flush WC, a wall mounted vanity unit with a ceramic bowl, tall mixer tap and storage drawers, in the corner of the room there is a mains shower with contemporary black fixtures, a wall mounted cabinet, radiator, heated towel rail, inset ceiling spotlights and an extractor fan.
Bedroom Two (3.9 x 3.4 (12'9" x 11'1"))
The second bedroom has a Upvc double glazed window to the side, a built in double wardrobe, a built in single wardrobe, wood effect flooring and a radiator.
Bedroom Three (3.5 x 2.9 (11'5" x 9'6"))
There is a Upvc double glazed window to the front, radiator and wood effect flooring.
Bedroom Four (3.5 x 2.4 (11'5" x 7'10"))
The forth double bedroom is currently being used as an office and has a Upvc double glazed window to the side, wood effect flooring and a radiator.
Family Bathroom
There is an obscure Upvc double glazed window to the side, improvements were made to the family bathroom in 2021 and has a panelled bath with a chrome mixer tap, a mains shower and a glazed screen, a wall mounted vanity unit with storage drawers an inset basin and chrome mixer tap, a dual flush WC, radiator, inset ceiling spotlights, extractor fan and a door to the airing cupboard with a large pressurised cylinder.
Exterior
Front
To the front of the property is a large and private drive, only sharing access with one neighboring property to the garages. There is a fencing to the left hand side, access to both garages, steps to the front door with storm porch over, outside lights and gated access to either side of the property.
Garden
The rear garden is enclosed by wooden fencing, there is a paved patio ideal for a table and chairs, lawn, planted borders, external power socket and an outside tap. The garden extends to either side of the property, with a gated 'working area' offering a shed, light and a side door into the garage.
Garage
The double garage has power, light, two up and over doors to the front and a side door to the garden.
Additional Information
Council Tax Band - F
Property info
For more information about this property, please contact
Town & Country Estates, BA14 on +44 1225 288053 * (local rate)
Disclaimer
Property descriptions and related information displayed on this page, with the exclusion of Running Costs data, are marketing materials provided by Town & Country Estates, and do not constitute property particulars. Please contact Town & Country Estates for full details and further information. The Running Costs data displayed on this page are provided by PrimeLocation to give an indication of potential running costs based on various data sources. PrimeLocation does not warrant or accept any responsibility for the accuracy or completeness of the property descriptions, related information or Running Costs data provided here.




































.png)

