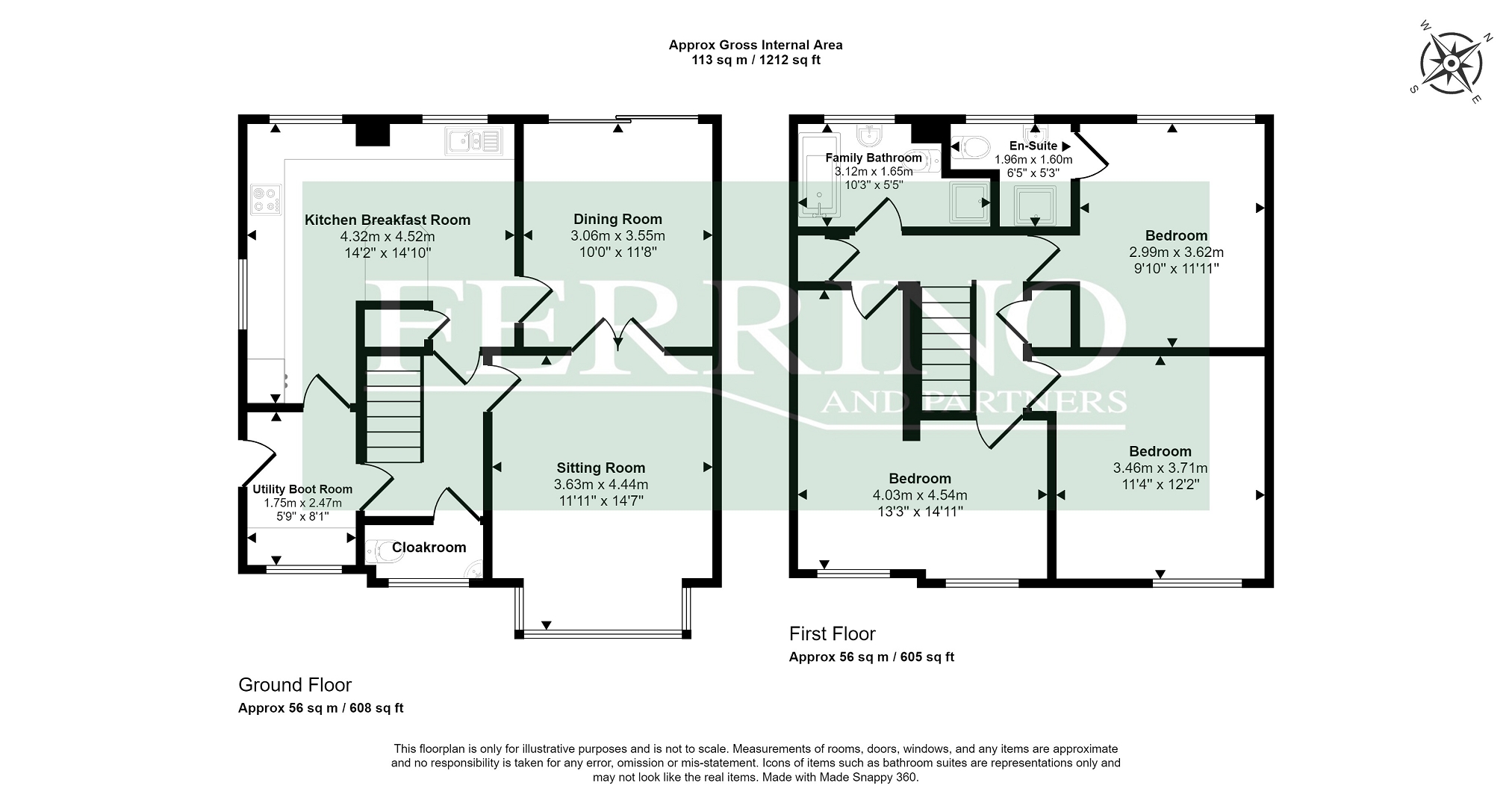Detached house for sale in Bridge Street, Blakeney, Gloucestershire. GL15
* Calls to this number will be recorded for quality, compliance and training purposes.
Property features
- 3 Bedroom Family Home, Central Village Location
- Sitting Room with Wood Burning Stove
- Kitchen Breakfast Room, Dining Room
- Fully Enclosed Garden, Parking for up to 3 Vehicles
- Close to Shops, Post Office, Doctor, Primary School
- Potential to Re-create a Fourth Bedroom
Property description
The property is situated in the heart of the village overlooking the village green and delightful Blackpool Brook. It is a modern family home with 3 good double bedrooms, the master being en-suite. The property was originally a four bed which could easily be recreated. The sitting room features a wood burning stove, the well-appointed kitchen breakfast room is a great family space, there is a separate dining room. The garden is secure, easy to manage with a private walled patio and barbecue area. There is parking for up to three vehicles on the drive and splayed approach. The village shop, Post Office, primary school and Health Centre are in easy walking distance.
Utility-Boot Room
Window to front, hardwood work surface, plumbing for washing machine, tiled floor through to kitchen, door to inner hall.
Inner Hall
Laminate floor through to sitting room, door to kitchen breakfast room and cloakroom, stairs to first floor.
Cloakroom
Window to front, WC, wash basin.
Sitting Room
Bay window to front, fireplace with inset wood burning stove on granite hearth, double doors to dining room.
Dining Room
Patio doors to garden.
Kitchen Breakfast Room
Windows side and rear, large under stair cupboard, breakfast bar and ample kitchen cabinets with hard wood work surface, integrated twin oven and hob, fridge, freezer and dishwasher, under floor heating, door to dining room.
Landing
Access to roof space, light tunnel, shelved airing cupboard, built-in storage cupboard, doors to bedrooms 1,2,3 and family bathroom.
Bedroom 1
Window to rear, door to en-suite.
Bedroom 1 En-Suite
Window to rear, WC, wash basin, walk in shower, fully tiled.
Bedroom 2
L shaped room with windows to front, (formally 2 bedrooms easily reinstated).
Bedroom 3
Window to front overlooking the green.
Family Bathroom
Window to rear, deep bath, separate shower with mains supply, wash hand basin, WC, under floor heating, fully tiled.
Outside
There is parking space on the large front splay and gated access to further space on the drive. The garden is mostly lawned, enclosed with close-board fencing and mature hedges set on attractive stone walls. Access to the rear is along the side of the house. There is a sheltered walled patio and barbecue area for outside dining and a timber shed for storage.
Directions
On entering the village from the direction of Lydney, turn left into Cinderford Road and immediately right into Bridge Street. The property is second house on the left.
Property info
For more information about this property, please contact
Ferrino & Partners, GL15 on +44 1594 447897 * (local rate)
Disclaimer
Property descriptions and related information displayed on this page, with the exclusion of Running Costs data, are marketing materials provided by Ferrino & Partners, and do not constitute property particulars. Please contact Ferrino & Partners for full details and further information. The Running Costs data displayed on this page are provided by PrimeLocation to give an indication of potential running costs based on various data sources. PrimeLocation does not warrant or accept any responsibility for the accuracy or completeness of the property descriptions, related information or Running Costs data provided here.






























.gif)
