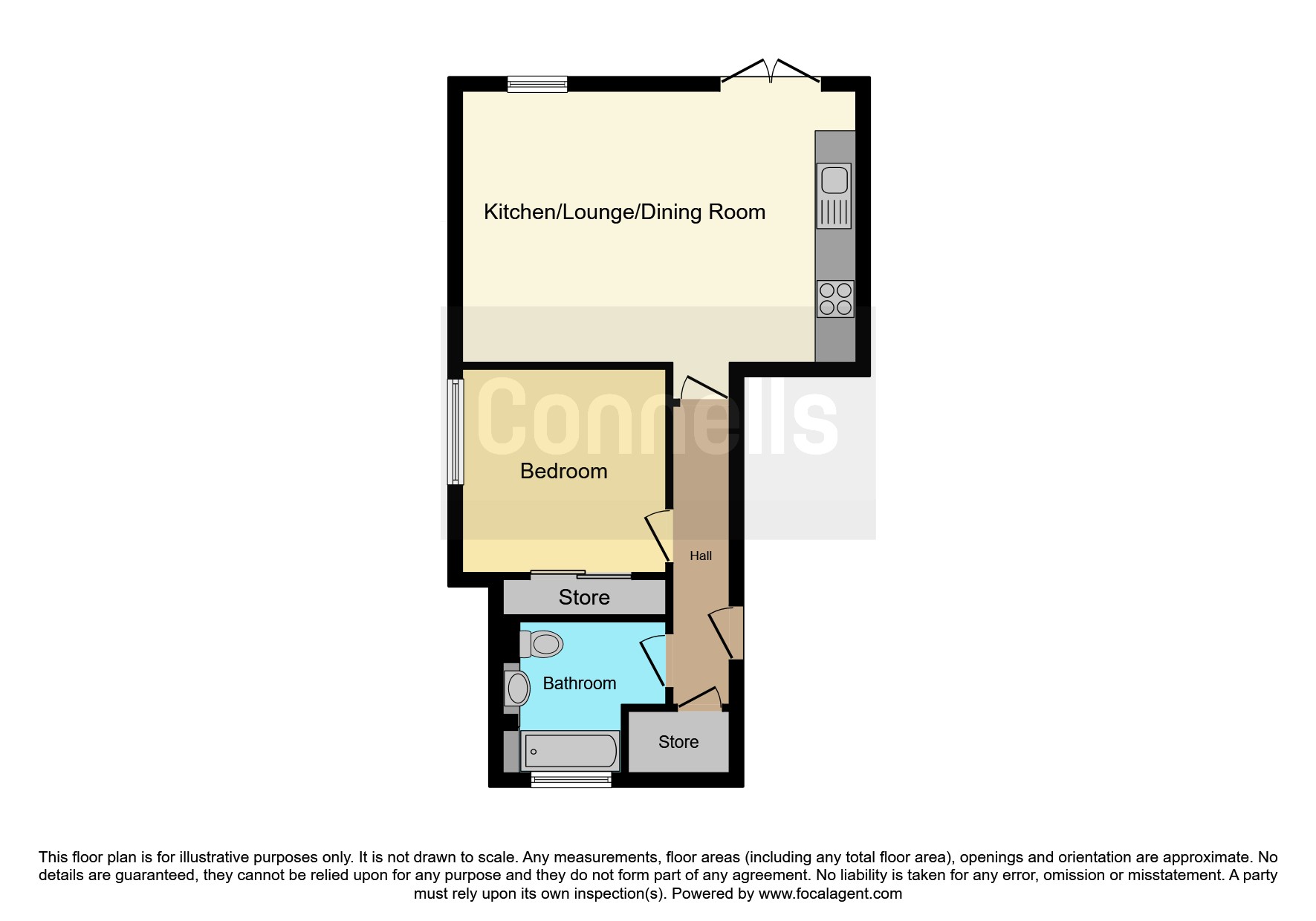Flat for sale in Elizabeth Grove, Bushey Heath, Bushey WD23
* Calls to this number will be recorded for quality, compliance and training purposes.
Property features
- Stunning one bedroom apartment set in A gated development
- Exceptional high end kitchen with integrated appliances
- Patio doors leading to private garden
- Underfloor heating
- Wood flooring and carpets througout
- Elegant fitted wardrobes
- Allocated parking space
- Stanmore station less than 10 minutes
Property description
Summary
** gated development ** high specification throughout ** private garden ** allocated parking ** stanmore station less than 10 minutes away ** modern interior ** fitted wardrobes ** ground floor ** long lease ** underfloor heating **
description
Elizabeth Grove is a stunning one bedroom, ground floor apartment. With allocated parking, integrated kitchen appliances, underfloor heating, flooring throughout and a bespoke fitted wardrobe to the bedroom.
This modern private, gated development set within leafy private grounds will create a brand-new community in the area. Architecture is carefully crafted and timeless, blending with the established, tree-lined surroundings. The spacious apartments come in a mix of one and two-bedroom layouts, each with an open-plan living space and finished with a quality interior specification including a full range of integrated kitchen appliances.
All homes have allocated parking and are in close walking distance of Bushey Heath, which offers a range of shops, cafes and restaurants for day-to-day needs. A little further on, Bushey itself has a village feel, with its duck pond and green, also offering many independent shops and eateries. For a more extensive retail experience, Atria in Watford and Brent Cross offer a huge choice. The outdoors is easily accessible with open spaces such as Stanmore Common, Merry Hill and Bentley Priory Nature Reserve all close by, as well as several golf courses and country clubs.
Entrance Hall
Video entry telecom, large storage cupboard and underfloor heating.
Lounge 18' 11" x 13' 6" ( 5.77m x 4.11m )
Open plan kitchen/living area, window to rear aspect, door to private garden, television point, bluetooth speaker system and underfloor heating.
Kitchen
Contemporary style units with feature under-cabinet lighting, Siemens electric single oven with warming drawer, combination microwave oven and induction hob with a gas point, full height integrated fridge/freezer, sink tap with flexi hose, integrated Siemens dishwasher, washer/dryer and compartmentalised recycle storage bins.
Bedroom 1 10' 11" x 10' 1" ( 3.33m x 3.07m )
Hand-built contemporary design bespoke joinery fitted wardrobes to the principal bedroom, radiator and window to side aspect.
Bathroom
Built-in joinery vanity unit with washbasin and storage, stone worktop, wall mirror with feature lights, wall-mounted WC with soft closing seat and dual flush controls, chrome heated towel rail and window to front aspect.
Private Garden
Patio with laid to lawn.
Other
Video phone entry system
Entrance door with multipoint locking system, secure electric entrance gates, with number plate recognition, communal areas have secure CCTV cameras, parking spaces have the infrastructure installed for electric car charger points.
We currently hold lease details as displayed above, should you require further information please contact the branch. Please note additional fees could be incurred for items such as leasehold packs.
1. Money laundering regulations - Intending purchasers will be asked to produce identification documentation at a later stage and we would ask for your co-operation in order that there will be no delay in agreeing the sale.
2: These particulars do not constitute part or all of an offer or contract.
3: The measurements indicated are supplied for guidance only and as such must be considered incorrect.
4: Potential buyers are advised to recheck the measurements before committing to any expense.
5: Connells has not tested any apparatus, equipment, fixtures, fittings or services and it is the buyers interests to check the working condition of any appliances.
6: Connells has not sought to verify the legal title of the property and the buyers must obtain verification from their solicitor.
Property info
For more information about this property, please contact
Connells - Bushey, WD23 on +44 20 8166 7293 * (local rate)
Disclaimer
Property descriptions and related information displayed on this page, with the exclusion of Running Costs data, are marketing materials provided by Connells - Bushey, and do not constitute property particulars. Please contact Connells - Bushey for full details and further information. The Running Costs data displayed on this page are provided by PrimeLocation to give an indication of potential running costs based on various data sources. PrimeLocation does not warrant or accept any responsibility for the accuracy or completeness of the property descriptions, related information or Running Costs data provided here.



























.png)
