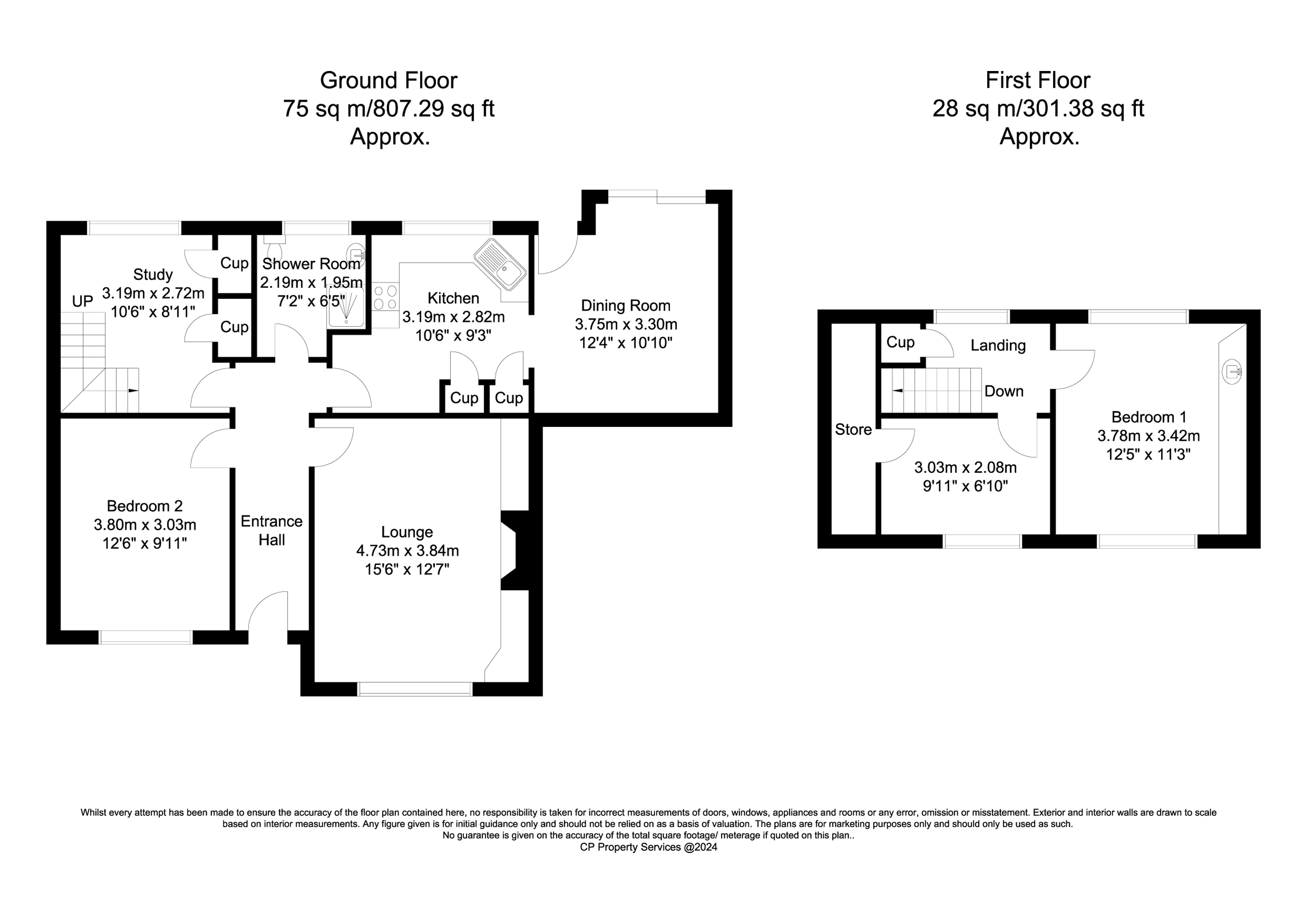Bungalow for sale in Cavendish Drive, Clowne, Chesterfield S43
* Calls to this number will be recorded for quality, compliance and training purposes.
Property features
- Chain Free
- Double Glazing
- Gas Central Heating
- Close to Local Amenities
- Development potential
- Close to Open Countryside
- Short Drive to M1 junctions 30 & 29A
- Off Road Parking
Property description
For sale chain free, is this well maintained three bedroom detached and extended dormer bungalow with additional development potential; the property is situated on A popular estate of bungalows to the outskirts of the village close to open couintryside and within A short drive of major road networks.
Entrance Hall
The front entrance door gives access to a bright and airy hallway which in turn gives access to the lounge, kitchen and dining room, bedroom one and study leading to the first floor landing.
Lounge (4.70m (15' 5") x 3.80m (12' 6"))
A place to relax is the spacious lounge with a large window overlooking the front of the property, the room features a stone fireplace housing an electric fire. Other features include; A central heating radiator, door to the hallway, ceiling lights, tv and power points.
Dining Room (3.74m (12' 3") x 3.32m (10' 11"))
Set of the kitchen to the extension is a good sized dining room, to the rear is an external access door and patio doors opening onto the patio and garden, the room has an open archway from the kitchen, a central heating radiator, ceiling light and power points.
Kitchen (2.94m (9' 8") x 2.78m (9' 1"))
Set of the hallway is the kitchen with a range of light oak units finished with roll edged work surfaces housing a drainer sink, gas hob and electric oven, the kitchen also has two storage cupboards, one of which houses the gas fired combination boiler, Features include; a door from the hallway, open arch to the dining room, a rear double glazed window, space for a fridge freezer, ceiling light and power points.
Bathroom (2.19m (7' 2") x 1.95m (6' 5"))
The part tiled bathroom has a shower cubicle with an electric unit, a low flush wc, wash hand basin, ceiling light and a rear aspect window.
Bedroom One (3.76m (12' 4") x 33.00m (108' 3"))
Bedroom one is situated on the ground floor with a front aspect window, ample wardrobe space, a central heating radiator, ceiling light and power points.
Study (3.16m (10' 4") x 2.70m (8' 10"))
What was the second bedroom pre-conversion, is now a study incorporating the stairway to the first floor landing, and two further bedrooms. The room has a rear aspect window, a useful storage cupboard, a central heating radiator, ceiling light and power points.
First Floor Landing (2.46m (8' 1") x 1.47m (4' 10"))
The first floor landing gives access to the bedrooms and a useful storage cupboard.
Bedroom Two (3.01m (9' 11") x 2.04m (6' 8"))
To the first floor is a further double bedroom, with front and rear aspect windows, fitted wardrobes, a central heating radiator, ceiling light and power points.
Bedroom Three (3.01m (9' 11") x 2.04m (6' 8"))
The third bedroom currently serving as an office is the smallest of the bedrooms with a front aspect window, storage cupboard, a central heating radiator, ceiling light and power points.
Front Elevation
To the front is an area of lawn and a driveway providing off street parking and leading to the front entrance door and side entrance to the rear.
Rear Elevation And Garden
To the rear is a good sized child and pet friendly garden with hedge and fenced borders, planted, patio and lawn areas.
Property info
For more information about this property, please contact
Heywood Estates, S43 on +44 1246 494715 * (local rate)
Disclaimer
Property descriptions and related information displayed on this page, with the exclusion of Running Costs data, are marketing materials provided by Heywood Estates, and do not constitute property particulars. Please contact Heywood Estates for full details and further information. The Running Costs data displayed on this page are provided by PrimeLocation to give an indication of potential running costs based on various data sources. PrimeLocation does not warrant or accept any responsibility for the accuracy or completeness of the property descriptions, related information or Running Costs data provided here.






































.png)