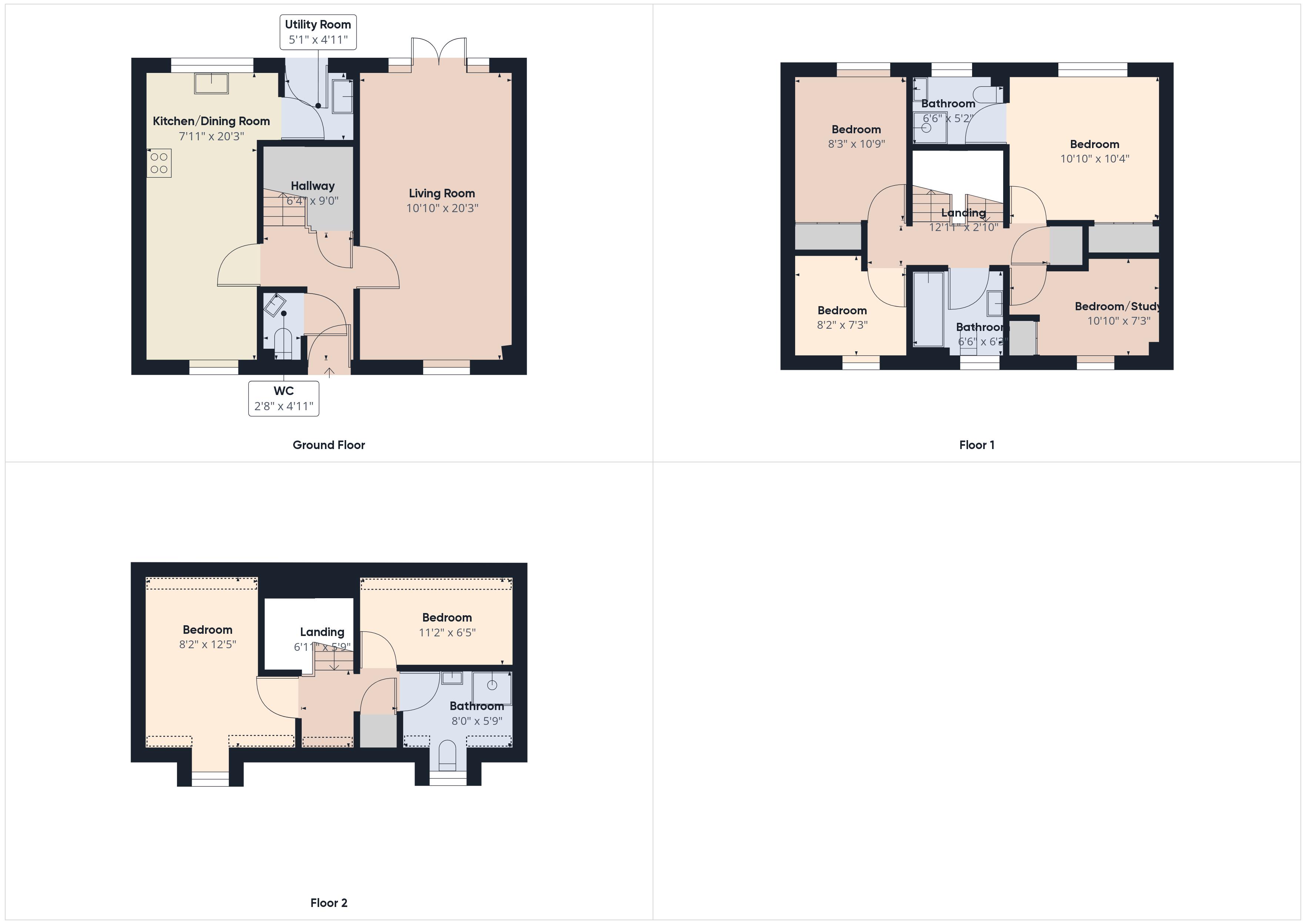Detached house for sale in Frenesi Crescent, Bury St. Edmunds IP32
* Calls to this number will be recorded for quality, compliance and training purposes.
Property features
- Detached 6 Bedroom Family Home
- Sought After Moreton Hall
- Well Presented Throughout
- Gas Fired Central Heating
- Lounge
- Kitchen/Dining Room
- Master with En-Suite, 5 Further Bedrooms
- Family Bathroom and Seperate Shower Room
- Double Garage and Private South Facing Rear Garden
- Check Out The Virtual Tour on Rightmove!
Property description
This immaculate three-story townhouse within the popular Moreton Hall development in Bury St Edmunds. Boasting six versatile bedrooms, including an en-suite to the master bedroom, alongside a family bathroom and convenient shower room, this residence offers space and comfort for every member of the household. As you step inside, you're greeted by a spacious sitting room, perfect for relaxing evenings or entertaining guests. The well-appointed kitchen/dining room provides the ideal hub for culinary delights and social gatherings, complemented by a convenient utility room for added practicality. Outside, is an enclosed south-facing garden for outdoor enjoyment and al fresco dining. Meanwhile, the double garage and parking at the front of the property ensure effortless convenience in this sought-after location. With its blend of versatile living spaces, modern amenities, and enviable location, this townhouse presents a rare opportunity to embrace contemporary living at its finest in one of Bury St Edmunds' most desirable neighborhoods.
Entrance Hall
With built in cupboard, stairs to first floor, radiator
Living Room (20' 3'' x 10' 10'' (6.17m x 3.30m))
With French doors to rear aspect, electric fire, radiator
Cloakroom (4' 10'' x 2' 8'' (1.47m x 0.81m))
With low level W.C, wash hand basin, radiator
Kitchen/Dining Room (20' 2'' x 7' 10'' (6.14m x 2.39m))
Fitted with a range of matching wall and base level units with drawers and work surfaces over, inset sink unit and drainer, inset oven and hob with extractor over, space and plumbing for dishwasher, space for other appliances, spotlights
Utility Room
With door to rear garden, fitted with wall and base level units with drawers and work surface over. Inset stainless steel sink unit and drainer with mixer tap over, space and plumbing for washing machine, radiator
First Floor Landing (13' 0'' x 2' 8'' (3.96m x 0.81m))
With stairs to second floor, built in airing cupboard, radiator
Bedroom 1 (10' 10'' x 10' 4'' (3.30m x 3.15m))
With built in double wardrobe, door to en-suite, radiator
En-Suite (6' 5'' x 5' 1'' (1.95m x 1.55m))
With fitted suite comprising shower cubicle, low level W.C, wash hand basin, heated towel rail, tiled floor
Study/Bedroom 6 (10' 9'' x 7' 2'' (3.27m x 2.18m))
With built in cupboard, radiator
Bathroom (6' 5'' x 6' 2'' (1.95m x 1.88m))
With fitted suite comprising bath with shower mixer tap, low level W.C, wash hand basin, heated towel rail, tiled floor
Bedroom (10' 8'' x 8' 1'' (3.25m x 2.46m))
With built in wardrobe, radiator
Bedroom (8' 2'' x 7' 3'' (2.49m x 2.21m))
With radiator
Second Floor Landing (6' 10'' x 5' 4'' (2.08m x 1.62m))
With Velux window, built in cupboard, eaves storage
Bedroom (12' 4'' x 10' 10'' (3.76m x 3.30m))
With two Velex windows, radiator
Bedroom (11' 1'' x 6' 5'' (3.38m x 1.95m))
With Velux window, eaves storage cupboard, loft access, radiator
Shower Room (8' 0'' x 7' 2'' max (2.44m x 2.18m))
Fitted suite comprising shower cubicle, low level W.C, wash hand basin, heated towel rail, tiled floor
Outside
To the front the property is approached via a driveway which leads to the garage.
The garden to the rear of the property is south facing it is mainly laid to lawn with patio area, enclosed by fencing, gate providing access to the front
Double Garage (17' 11'' x 17' 0'' (5.46m x 5.18m))
With two up and over doors, power and light connected
Property info
For more information about this property, please contact
All Homes, IP31 on +44 1359 217840 * (local rate)
Disclaimer
Property descriptions and related information displayed on this page, with the exclusion of Running Costs data, are marketing materials provided by All Homes, and do not constitute property particulars. Please contact All Homes for full details and further information. The Running Costs data displayed on this page are provided by PrimeLocation to give an indication of potential running costs based on various data sources. PrimeLocation does not warrant or accept any responsibility for the accuracy or completeness of the property descriptions, related information or Running Costs data provided here.

































.png)