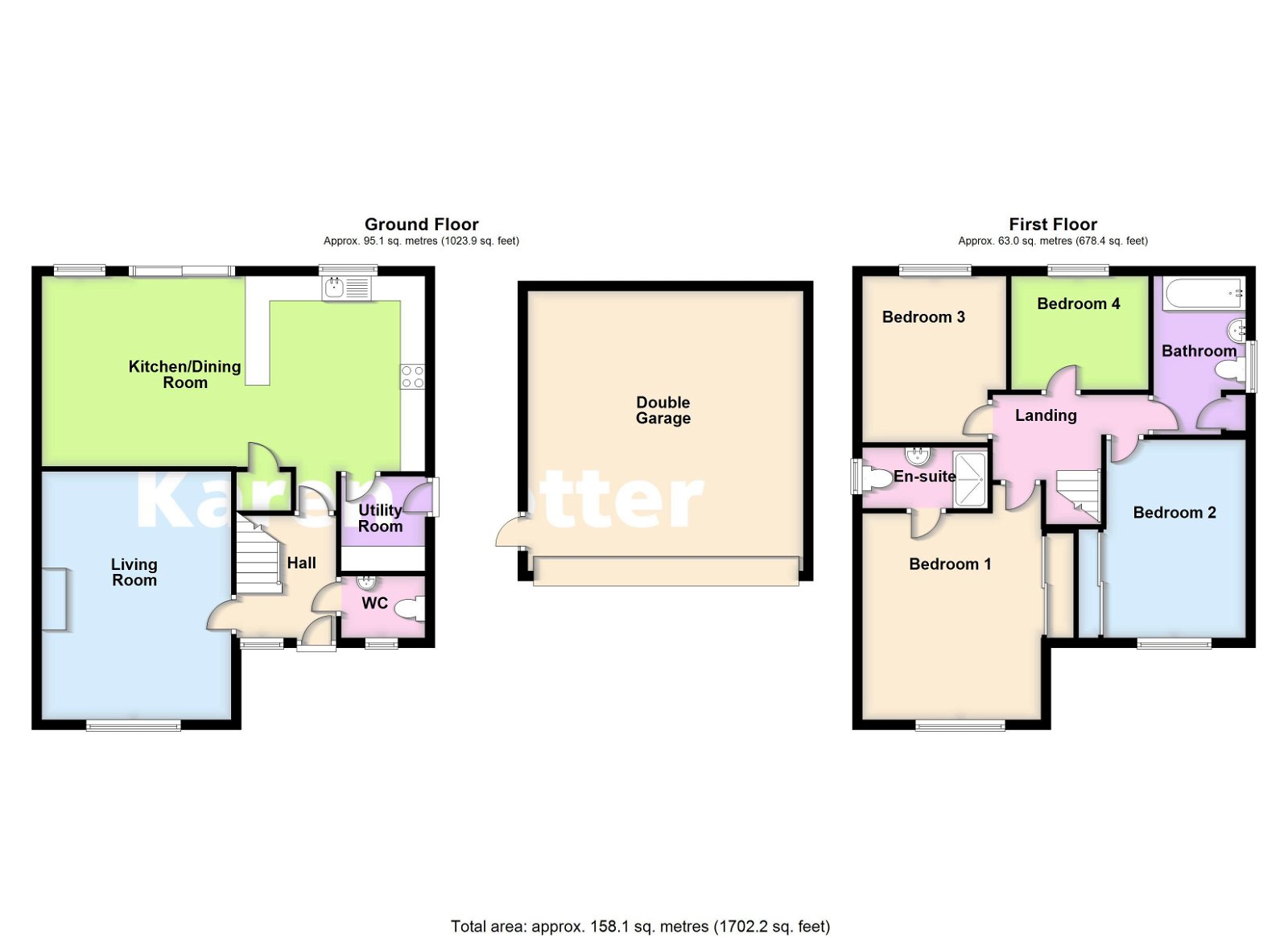Detached house for sale in Sanderling Drive, Banks, Southport PR9
* Calls to this number will be recorded for quality, compliance and training purposes.
Property features
- Stunning Detached Family House
- Four Bedrooms - Two Bathrooms
- Open View over Picturesque Duck Pond
- Open Plan Kitchen/Dining Room
- Garden Office
- Detached Double Width Garage
- Landscaped Gardens
- No chain
Property description
Description:
A stunning example of a beautifully appointed detached family house having the benefit of views over a picturesque duck pond.
The property occupies a charming location within the select, recently completed, Redrow Homes "Coppice" development comprising individually designed homes and only by an internal inspection may the many outstanding features of this immaculately presented home be appreciated fully.
Offered for sale with the benefit of no onward chain, the property has been lovingly appointed throughout by the present owners to exacting standards including carpets, curtains and blinds which were all newly installed 2021. The gas centrally heated and double glazed accommodation is both well planned and attractively proportioned comprising: Entrance Hall, fitted Cloakroom/wc, front Living Room, imposing open plan fitted Kitchen/Dining Room (with beautiful feature high quality quartz worktops newly installed to the Kitchen & Utility Room in 2022) and Utility Room to the ground floor with four Bedrooms (the principal with En Suite Shower Room) and main Bathroom to the first floor. Boasting one of the largest plots on the development, there are landscaped gardens to the front and rear of the property, the front incorporating a driveway leading to the detached double Garage which also has a personal side door. The enclosed rear garden has the benefit of not being directly overlooked and includes a large Summerhouse/Garden Office with electric light and power, ideal for home working or entertaining guests.
Sanderling Drive is accessed via Guinea Hall Lane and the shops and amenities of Banks village are readily accessible. The historic Churchtown Village is 8 minutes' drive away where there are a range of shops; the Victorian Botanic Gardens; bars and restaurants. A number of primary and secondary schools are also readily accessible within the Churchtown area and the rspb nature reserve can be visited at nearby Marshside.
Ground Floor:
Entrance Hall
Cloakroom/WC - 1.7m x 1.24m (5'7" x 4'1")
Living Room - 5.03m x 3.84m (16'6" x 12'7")
Kitchen/Dining Room - 7.77m x 4.75m (25'6" x 15'7")
Utility Room - 1.93m x 1.7m (6'4" x 5'7")
First Floor:
Landing
Bedroom 1 - 4.19m x 3.63m plus wardrobes (13'9" x 11'11")
En-Suite Shower Room - 2.54m x 1.24m (8'4" x 4'1")
Bedroom 2 - 4.01m x 2.82m plus wardrobes (13'2" x 9'3")
Bedroom 3 - 3.38m x 2.92m overall (11'1" x 9'7")
Bedroom 4 - 2.79m x 2.31m (9'2" x 7'7")
Bathroom - 3.23m x 1.88m (10'7" x 6'2")
Outside: A tarmacadam driveway provides off road parking and leads to the detached brick built double garage - 5.6m x 5.7m (18'4" x 18'8") with personal door to side, extensive storage shelving, power and light connected. The landscaped rear garden is a particular feature with the benefit of not being directly overlooked and including paved patio, gravel laid pathways, shaped lawn and well stocked borders. There is a Summerhouse/Garden Office with power and light connected offering excellent opportunity for home working or home entertaining.
Council Tax: Enquiries made of the Council Tax Valuation List indicate the property has been placed in Band E
Tenure: Freehold
nb: We are required under the Money Laundering Regulations to check Purchaser's Identification Documents at the time of agreement to purchase.
© 2024 All Rights Reserved
Property info
For more information about this property, please contact
Karen Potter Limited, PR9 on +44 1704 206040 * (local rate)
Disclaimer
Property descriptions and related information displayed on this page, with the exclusion of Running Costs data, are marketing materials provided by Karen Potter Limited, and do not constitute property particulars. Please contact Karen Potter Limited for full details and further information. The Running Costs data displayed on this page are provided by PrimeLocation to give an indication of potential running costs based on various data sources. PrimeLocation does not warrant or accept any responsibility for the accuracy or completeness of the property descriptions, related information or Running Costs data provided here.





















































.png)
