Country house for sale in Little Glemham, Woodbridge IP13
* Calls to this number will be recorded for quality, compliance and training purposes.
Property features
- 7 main reception rooms
- 12 main bedrooms
- Second floor bedrooms
- Cellars
- Gardens and parkland
- Outbuildings
- Seven Cottages
- In hand arable land, river meadows and woodland
- Let arable farm with farmhouse and buildings
- 1,763 acres (713 ha)
Property description
The Glemham Hall Estate is one of Suffolk’s most notable estates. Having the qualities of a complete estate, the magnificent Hall boasts five centuries of history, having been established in the sixteenth century. Inside, the Hall offers extensive accommodation with commanding rooms offering exceptional ceiling heights and many traditional features such a superb reception hall and main reception rooms, plentiful bedrooms and dressing rooms, extensive attics and large cellars. Outside there are traditional lawns and formal gardens, whilst the large park surrounding the Hall has many ancient trees and avenues which hark back to Repton and beyond, over which the Hall enjoys distant views and privacy.
The Hall and park are surrounded by the estate’s land which is a traditional mix of in-hand commercial arable land, grazing meadows with frontage to the River Ore and mature blocks of broadleaf and conifer woodland. Together with a let arable farm and seven cottages, The Glemham Hall Estate is a traditional rural estate offering wonderful living, amenity and enjoyment, as well as a commercial return.
Glemham Hall is a mansion of sixteenth century origins situated in a traditional parkland with wonderful grounds and formal gardens. Listed Grade 1, the Hall was re-modelled in the eighteenth century and presents mellow red brick walls beneath tiled roofs. With a commanding presence, the façades are relieved by magnificent sash windows affording wonderful light to the main reception rooms and bedrooms, from which there are far reaching views over the gardens, grounds and park.
From the front drive, a double front door opens to a vestibule which leads to the magnificent reception hall with carved columns and views over the park, from which an opening leads to the staircase hall with an exceptional staircase rising to the first floor and cloakroom below. Within the west wing there are three wonderful reception rooms comprising the drawing room, the billiard room and the library, together with a conservatory and a bar. From the hall there is a door to the dining room which leads on to a study and then to the east wing where there is a sitting room and office. Further rooms within the east wing comprise two kitchens, further cloakrooms, domestic offices and utility rooms. An exceptionally wide staircase rises to the main landing which overlooks the staircase hall and runs the majority of the length of Glemham Hall, with doors to nine bedrooms, some of outstanding size, together with four dressing rooms and five bathrooms. At a mezzanine level (between the ground and first floors), there are three bedrooms, a dressing room and a bathroom. At the second floor, there are nineteen rooms, a bathroom and a cloakroom, which were historically used by staff and which offer the opportunity for further accommodation. Below the Hall there are large cellars providing extensive storage and wine shelving.<br /><br />Gardens and Grounds:
From a Lodge Cottage at the head of the drive, the Hall is approached through the park with the drive continuing past the front door and culminating to the east of the Hall, where there is a gravel turning circle and walled parking area. The gardens surrounding the Hall are sweeping lawns with some fine specimen trees including cedar, oak and copper beech with long runs of sculpted yew hedges. To the centre of the lawns is a yew avenue leading to several formal hedged and walled gardens including a large autumn flower garden with traditional greenhouse and massive yew topiary hedge, thought to be the oldest feature of the gardens. Beyond this, and approached through the yew avenue there is a rose parterre with formal pond flanked by yew hedges and mellow brick walls, behind which is a ha-ha and a fine mature yew hedge. To the south there is a grass tennis court with a traditional summer house, flanked by a brick wall with an iron gate opening to a half moon area of grass.
Outbuildings :
The former carriage house with bell tower now provides garaging with storage above, and to the rear there is a staff room with kitchen area and cloakroom. Attached to one side is an original squash court with raised viewing area. A south facing studio offers ideal accommodation for recreation and stands between the gardens and the garages. Adjoining the garden walls there are a number of traditional garden stores and potting sheds, a first class cloakroom (with male, female and disabled facilities) and a wine store.
The Park:
The park is listed Grade II and surrounds the Hall and provides a remarkable backdrop of traditional grazing with many magnificent trees. The oak, chestnut and lime avenues created in the early eighteenth century lead the eye to both the north of the Hall and to the south towards St Andrew’s Church, and the surrounding hedges and woods offer privacy. As well as the main drive leading to the west, a further carriage drive leads east to Tinker Brook Lane, whilst a further carriage drive leads south to St Andrew’s Church and the cottages, from where there is access to Church Road.
The Cottages:
The Lodge: A recently renovated single storey brick and tile lodge situated at the head of the main drive. Two reception rooms, kitchen, two bedrooms and bathroom. Outside there is a garden and parking.
47 Old Church Cottages: A listed Grade II semi-detached cottage situated near St Andrew’s Church. On the ground floor there is a hall, two reception rooms, kitchen, back hall and bathroom, with three bedrooms above. Outside there is a garden.
48 Old Church Cottages: A listed Grade II semi-detached cottage situated near St Andrew’s Church. On the ground floor there is a hall, reception room, kitchen and bathroom, with two bedrooms above. Outside there is a garden.
59 New Church Cottages: A thatched semi detached cottage situated near St Andrew’s Church. On the ground floor there is a hall, reception room, kitchen/breakfast room, bathroom, utility and store room, with three bedrooms above. Outside there is a garden and outbuilding.
60 New Church Cottages: A thatched semi detached cottage situated near St Andrew’s Church. On the ground floor there is a hall, two reception rooms, kitchen, bathroom and store, with three bedrooms above. Outside there is a garden and outbuilding.
1 Peartree Bungalow: A single storey bungalow situated to the south-west of the Park. Hall, with two reception rooms, kitchen, two bedrooms and a bathroom. Outside there is a garden.
2 Peartree Bungalow: A single storey bungalow situated to the south-west of the Park. Hall, with two reception rooms, kitchen, two bedrooms and a bathroom. Outside there is a garden.
The In-Hand land:
The in-hand land is a mixture of arable land, river meadow and woodland. The arable land comprises fields of a size suitable for large scale farm machinery, and the soils are capable of growing a range of arable crops. To the north of the Estate the soils are Grade 2 progressing through Grade 3 to the south, with soils of the Burlingham 3 and Ragdale Series, being a deep loam over clay subsoil and heavier clay over clay subsoil respectively. The river meadows to the south of the estate are on Mendham Series soils, which are river alluvium. The woodland forms clumps of trees throughout the park, as well as two large blocks of mature woodland to the north-east of the estate and further blocks throughout the farmland which include wonderful stands of mature broadleaf trees adding greatly to the amenity and enjoyment of the estate.
Let farm:
Willows, Mill and Sink Farms extend to 526.44 acres (213.02 ha) and are let under an Agricultural Holdings Act Tenancy dated October 2007 with the right for one further succession. The let farm is served by a listed Grade II farmhouse at Willows Farm dating from the seventeenth century of brick and timber construction beneath pantiled roofs. The accommodation extends to a central hall, sitting room, drawing room, dining room, office, Aga kitchen/breakfast room, boot room and cloakroom on the ground floor. On the first floor there are four bedrooms, a dressing room, two bathrooms and a shower room and on the second floor, there are two bedrooms and a bathroom. Outside there is a double garage and a cart shed with a garden surrounding the property.
At Sink Farm there are two general purpose buildings (28m x 24m and 24m x 18m) used as a workshop and grain store. The majority of the land is in an arable cultivation with some grassland adjacent to theRivers Alde and Ore. To enhance productivity, the tenant holds a water abstraction licence and grows a variety of combinable and root crops throughout the farm.<br /><br />The Glemham Hall Estate is situated at Little Glemham, about 7 miles from Aldeburgh and 8 miles from Woodbridge. Both towns have a wide range of high-end facilities and are especially desirable coastal and riverside towns. The county town of Ipswich is 14 miles away and has a direct rail link to London Liverpool Street Station with a
travel time of about 55 minutes.
Property info
Estate Plan View original
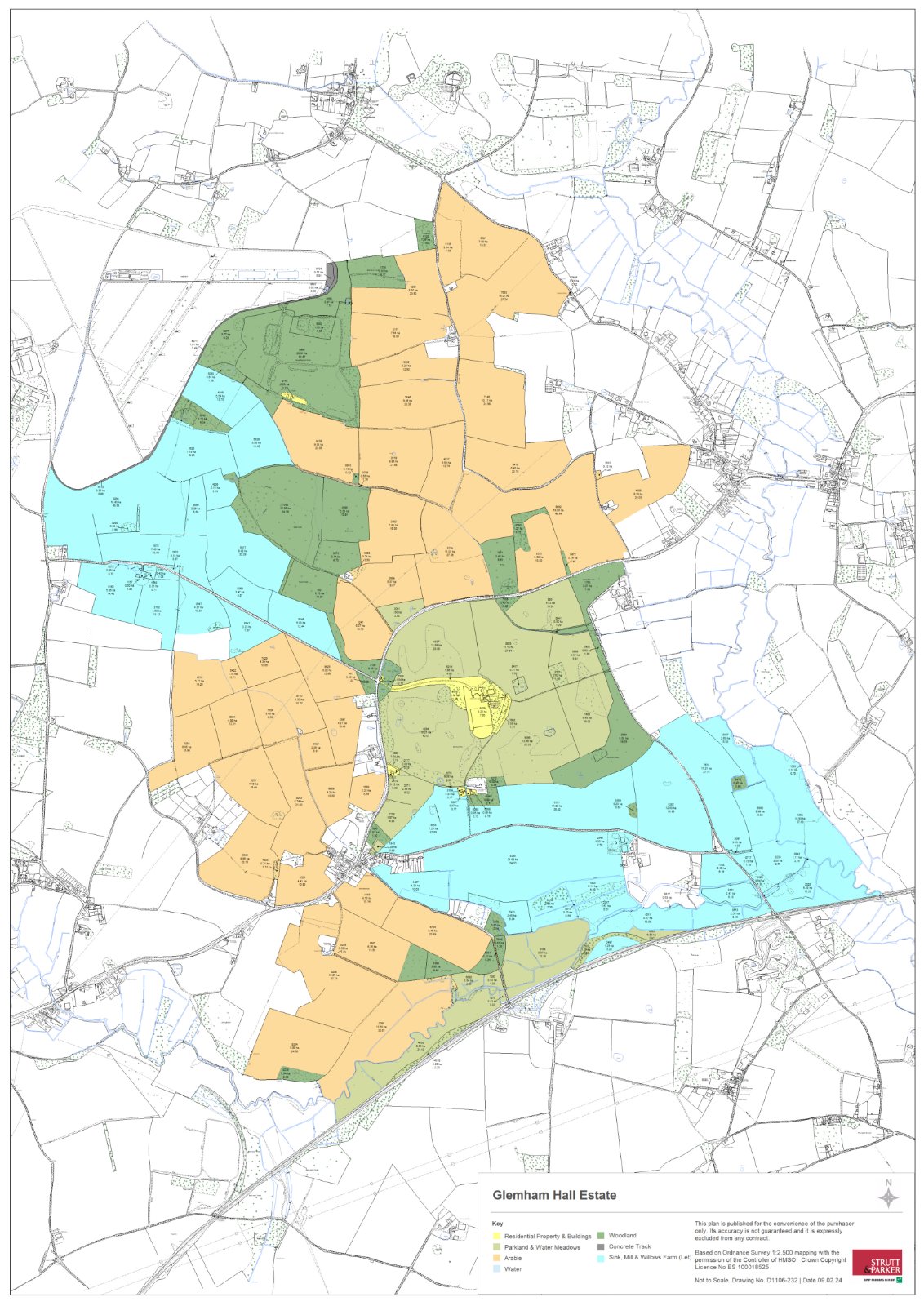
Glemham Ground Floor View original
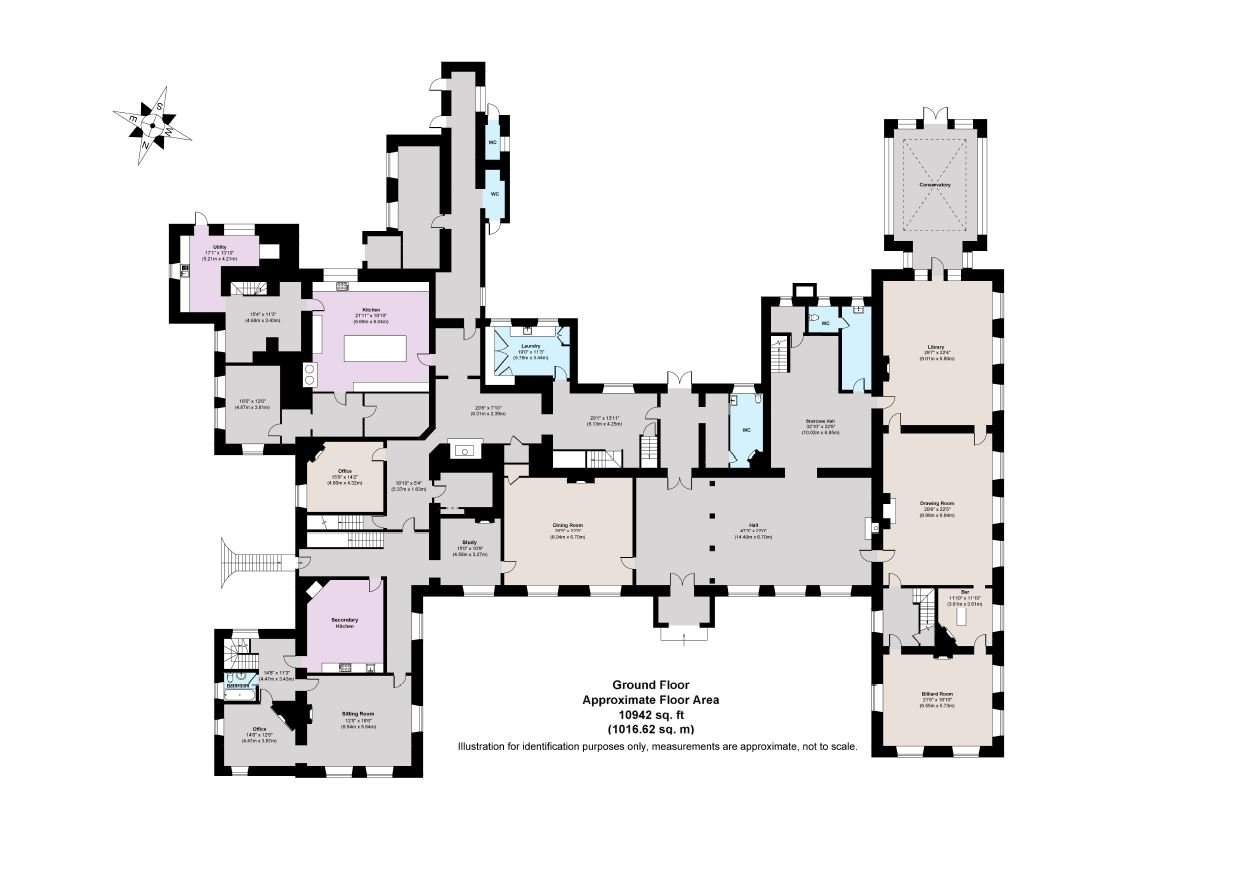
Glemham First Floor View original
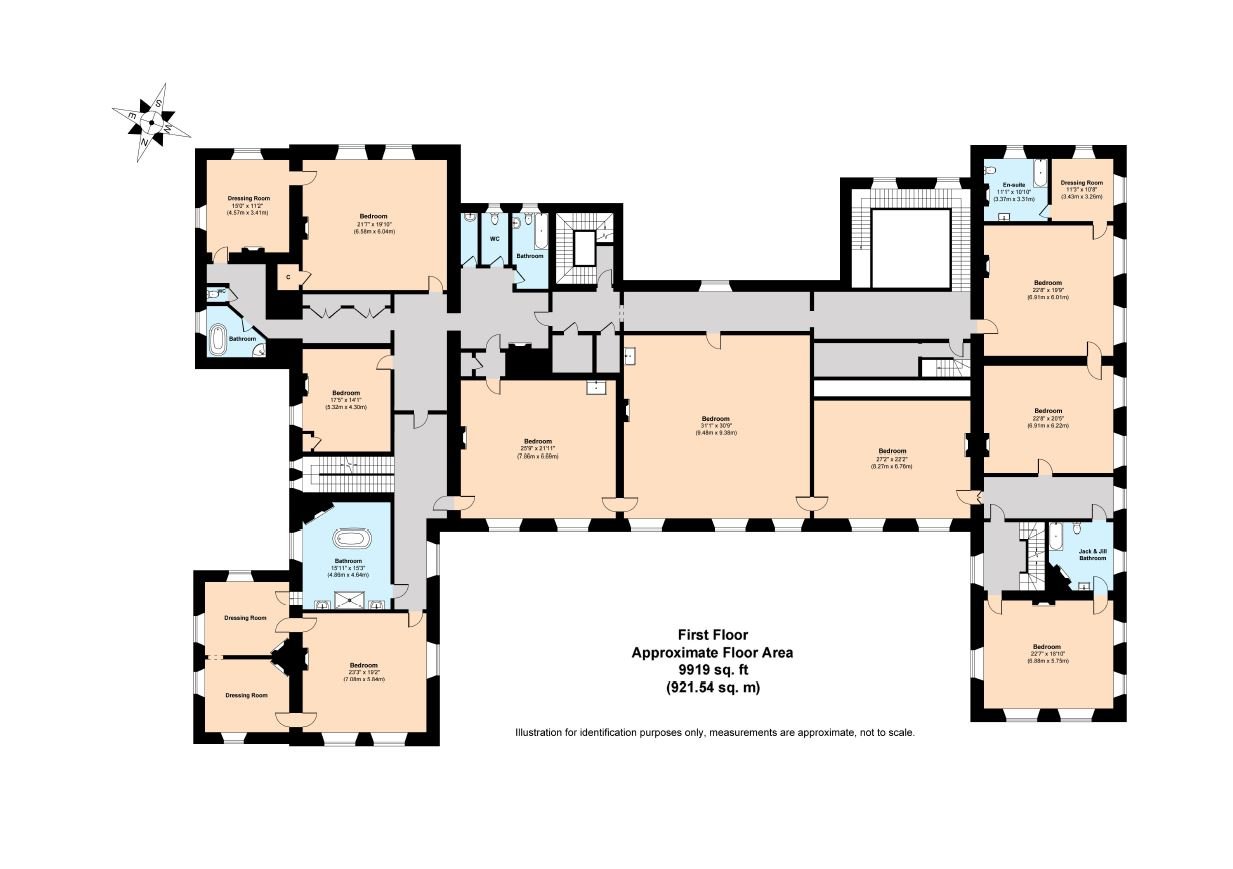
Glemham Second Floor View original
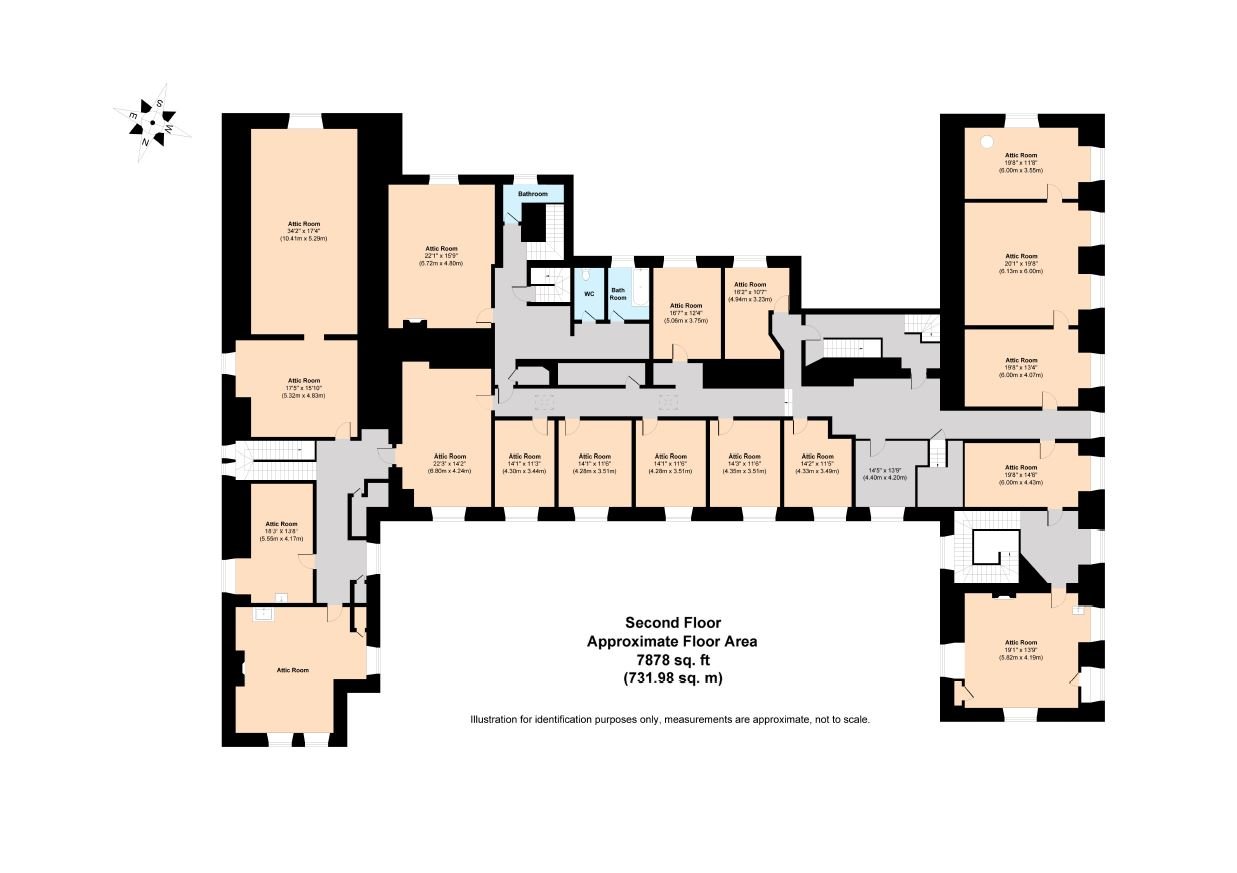
Cellar & Mezzanine View original
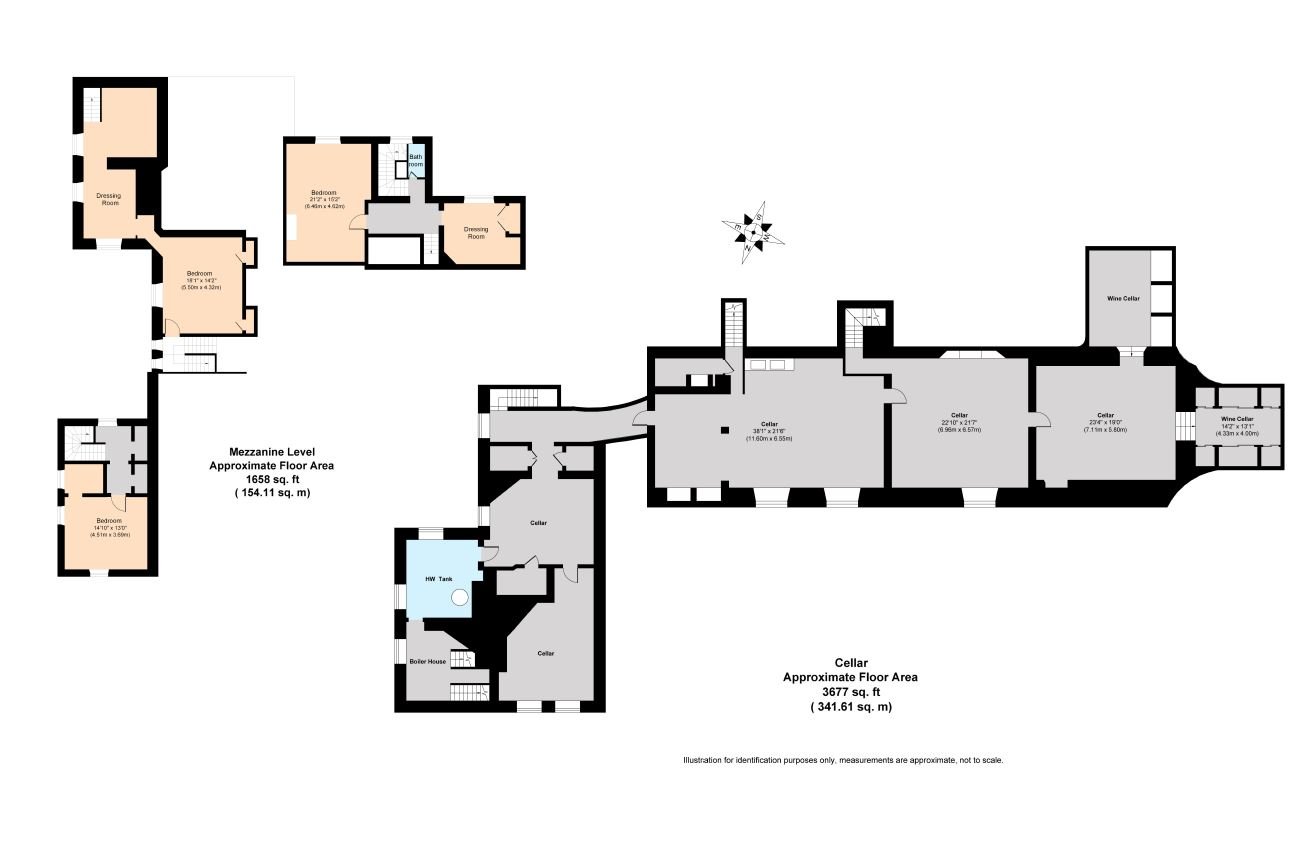
The Lodge, Glemham View original
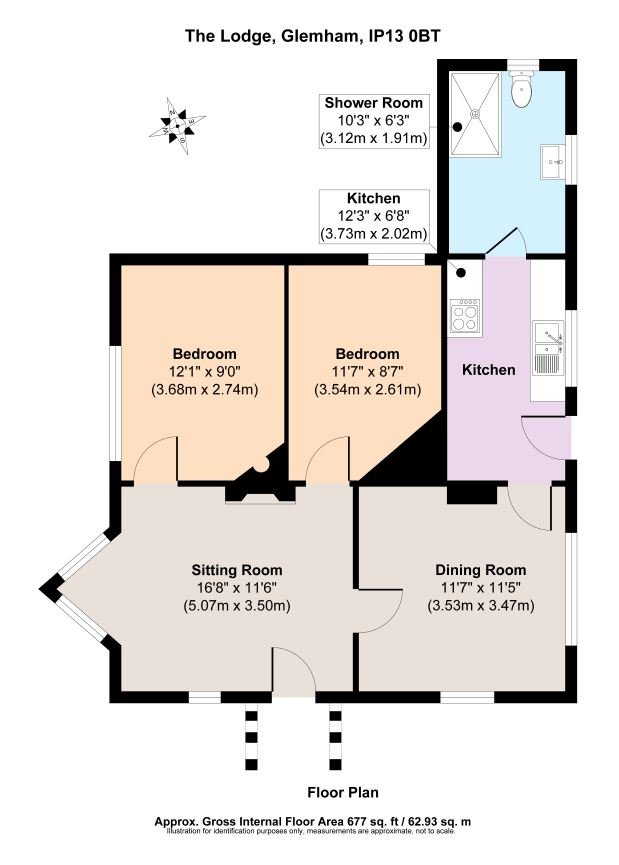
59 New Church Cott View original
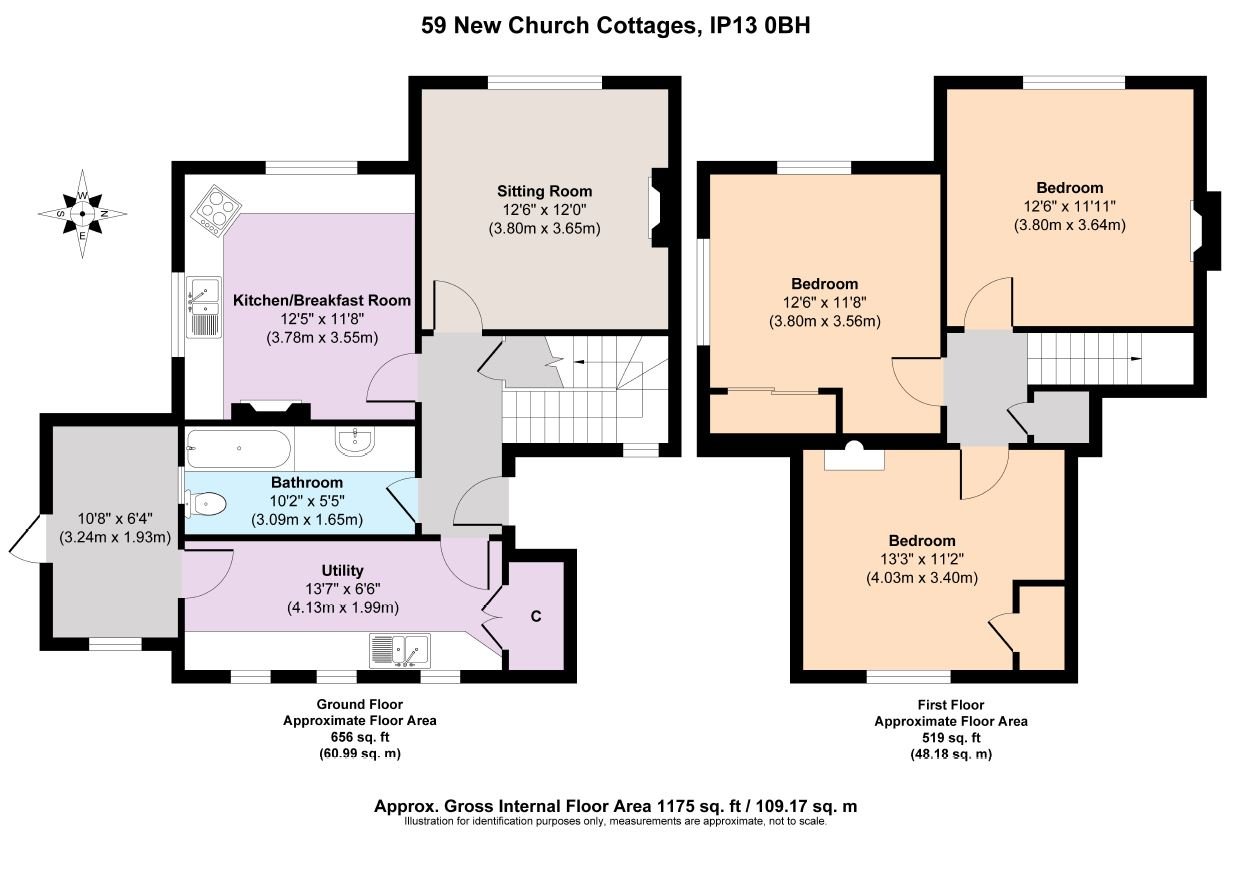
60 New Church Cott View original
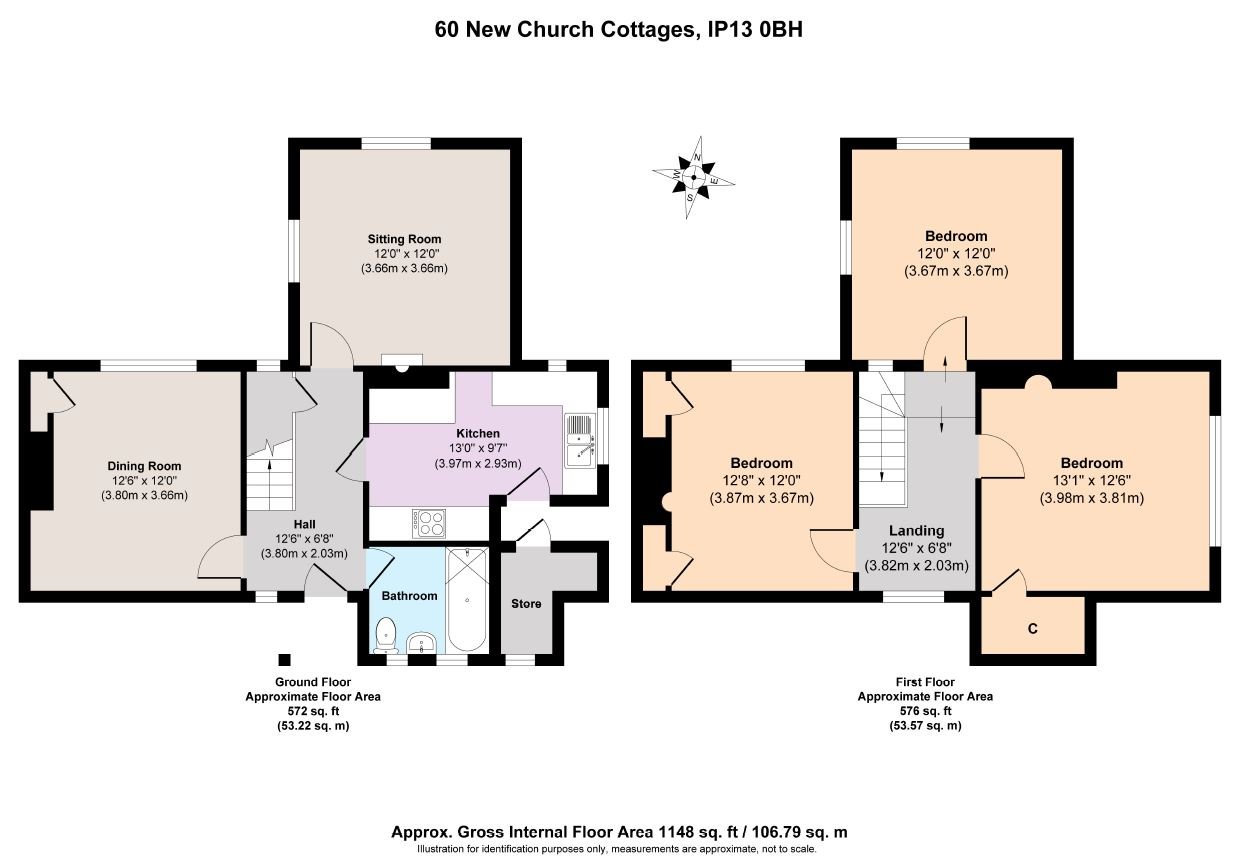
47 Old Church Cott View original
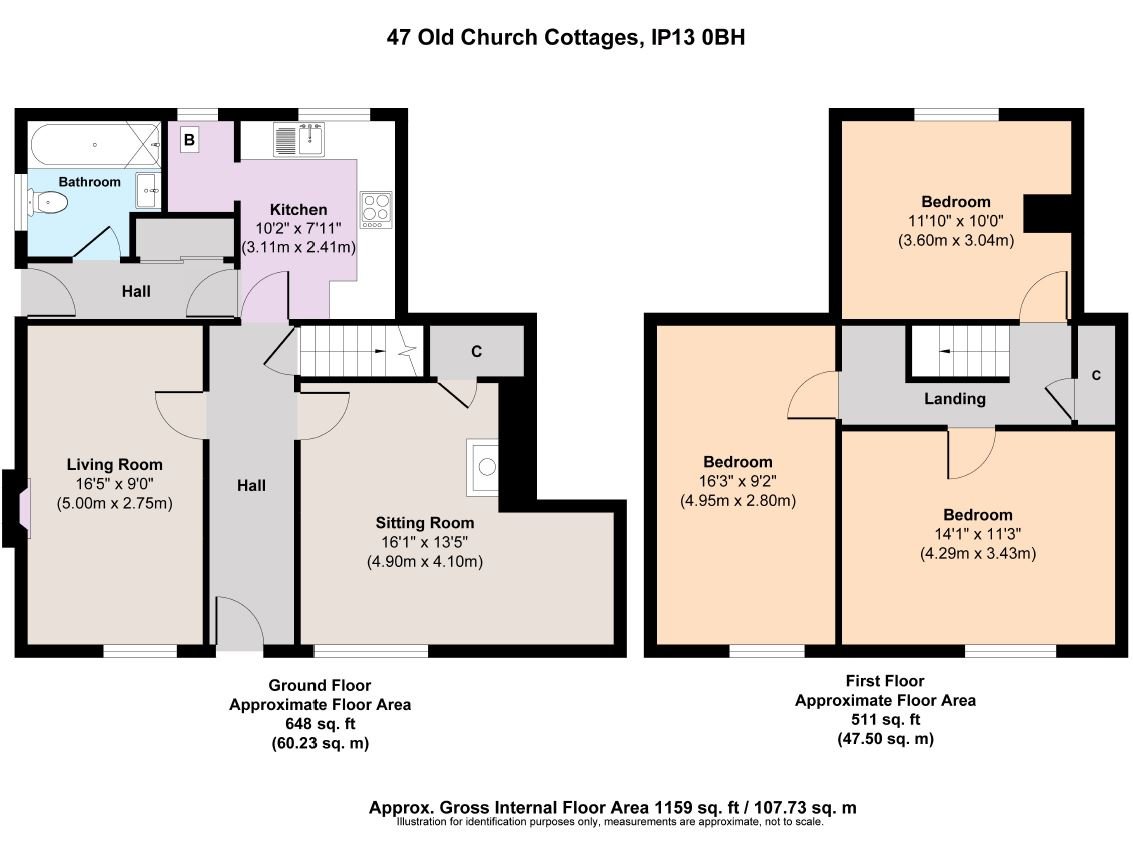
48 Old Church Cott View original
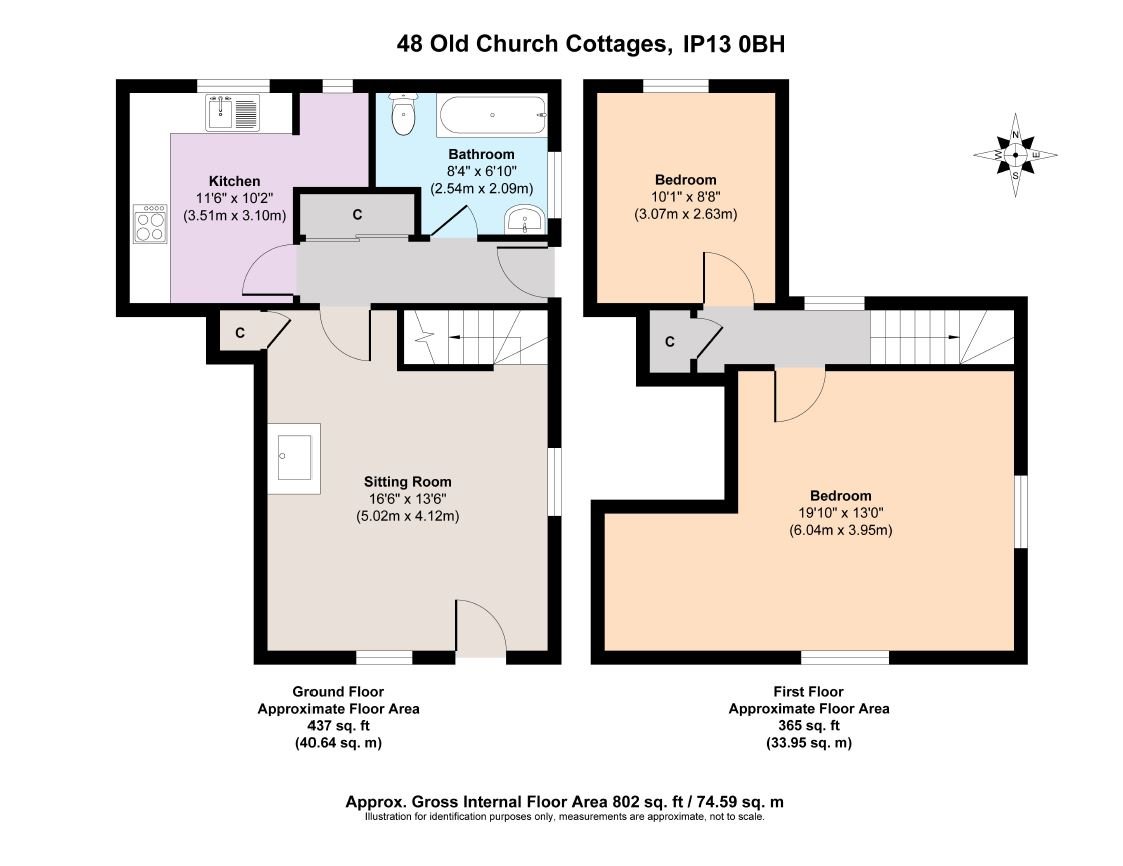
1 Peartree Bungalow View original
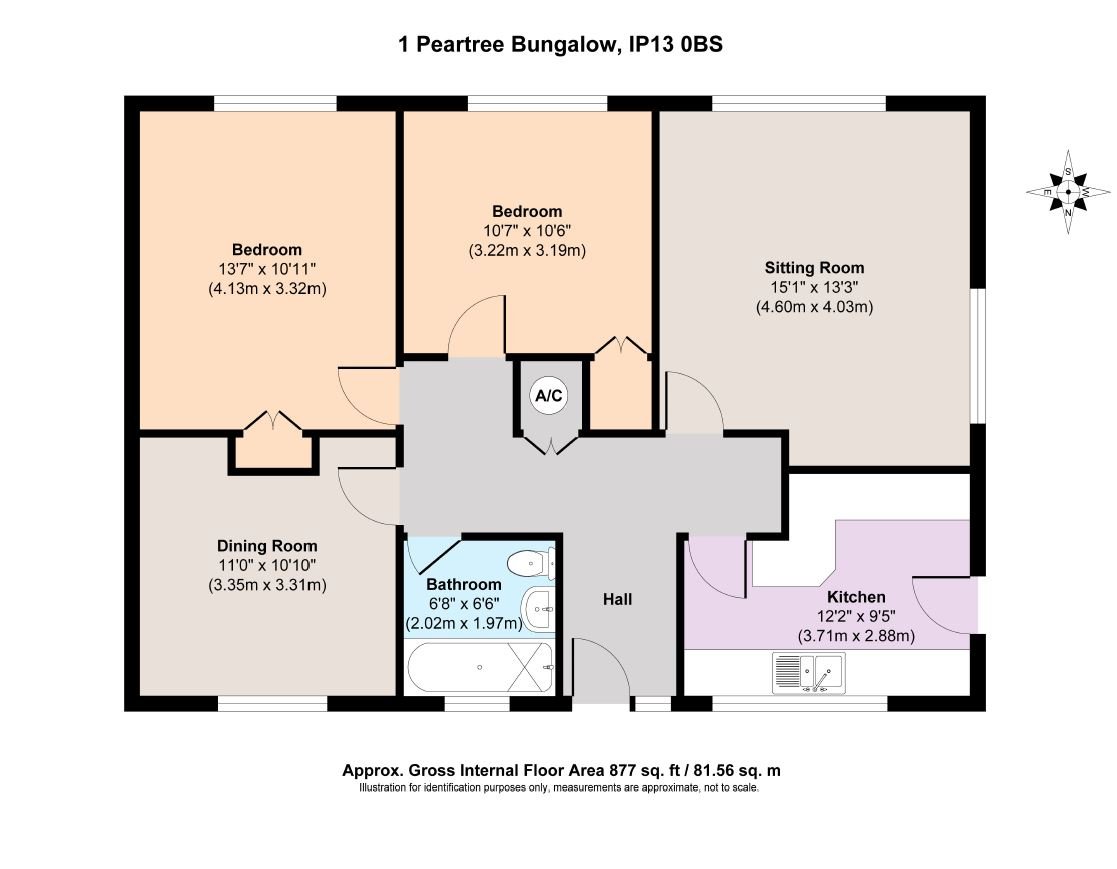
2 Peartree Bungalow View original
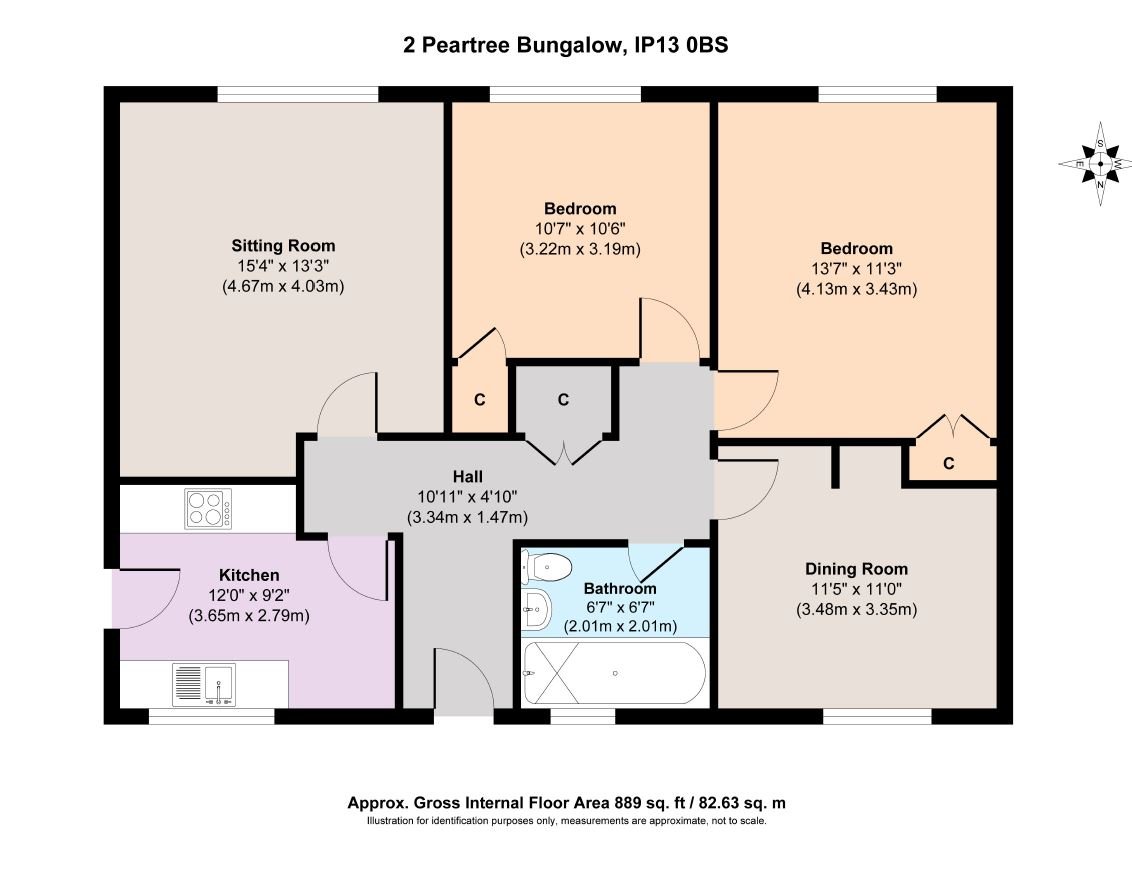
For more information about this property, please contact
Strutt & Parker - Eastern Estates & Farm Agency Chelmsford, CM1 on +44 1245 845816 * (local rate)
Disclaimer
Property descriptions and related information displayed on this page, with the exclusion of Running Costs data, are marketing materials provided by Strutt & Parker - Eastern Estates & Farm Agency Chelmsford, and do not constitute property particulars. Please contact Strutt & Parker - Eastern Estates & Farm Agency Chelmsford for full details and further information. The Running Costs data displayed on this page are provided by PrimeLocation to give an indication of potential running costs based on various data sources. PrimeLocation does not warrant or accept any responsibility for the accuracy or completeness of the property descriptions, related information or Running Costs data provided here.

























.png)


