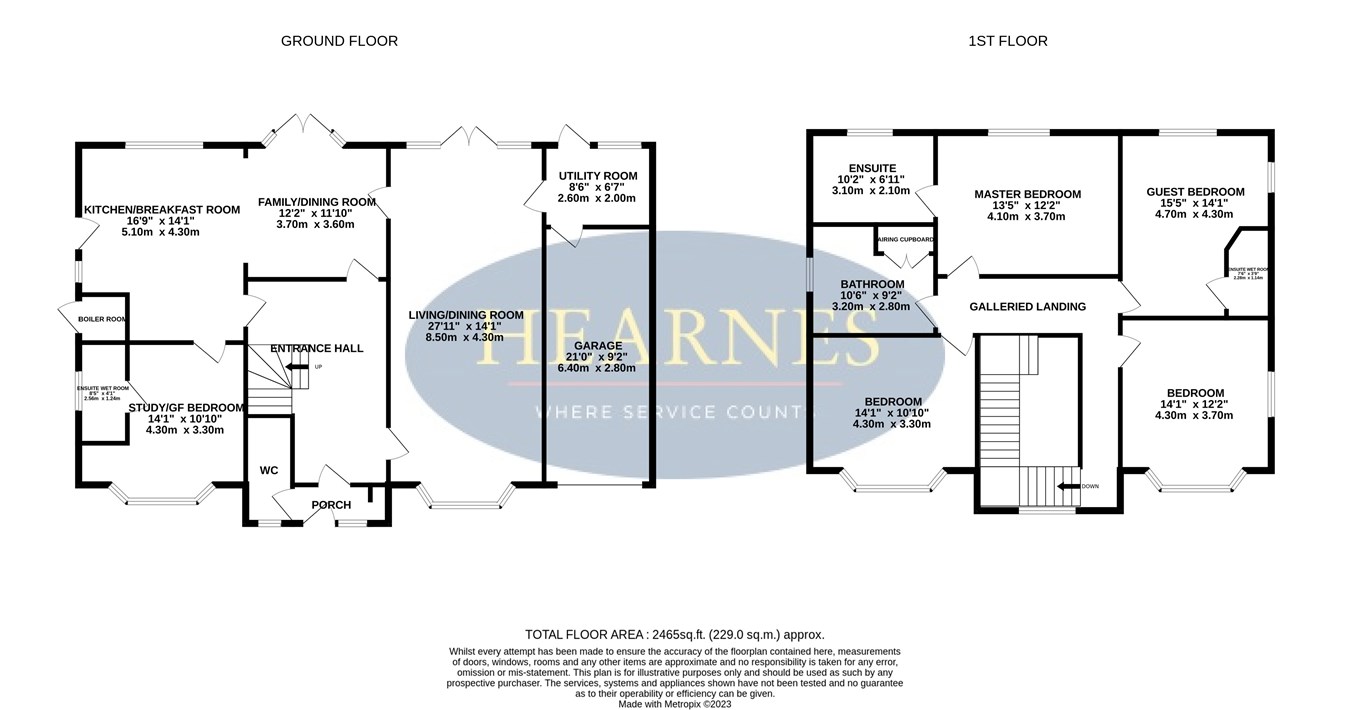Detached house for sale in Queens Park South Drive, Queens Park, Bournemouth BH8
* Calls to this number will be recorded for quality, compliance and training purposes.
Property features
- Impressive detached family home
- Five double bedrooms
- Four bath/shower rooms
- Two/three reception rooms
- Impressive feature hallway and galleried landing
- South facing Secluded rear garden
- Integral Garage and utility room
- Convenient Premier Queens Park location
Property description
A porch gives access to the property providing a cloakroom and storage cupboard and access to the ground floor WC. The porch leads through to a very impressive entrance hallway, which gives access to all ground floor accommodation and stairs rising to the first floor. There is a spacious living/dining room with bay window to front aspect and French doors giving access to the rear garden. A separate reception room to the front of the property makes an ideal study or ground floor double bedroom, with attractive bay window and access to a newly fitted en-suite wet room. To the rear of the property there is a fantastic open plan family/dining/kitchen, with a second set of French doors leading out to the garden. The kitchen is fitted with a range of base and eye level units with polished granite surfaces and a central island unit/breakfast bar with contrasting Quartz top, integrated Neff double ovens/microwave, hob and space for a dishwasher and American fridge/freezer. The family area could easily be used as a dining room. A separate utility/laundry room provides space and plumbing for a washing machine and tumble dryer, has a WC and gives further access to both the garden and the garage, which benefits from a remote electric up and over door.
On the first floor a large galleried landing gives access to four double bedrooms all with recently fitted wardrobes, and a family bathroom. The master bedroom overlooks the rear garden and is served by a sizeable en suite shower room. Bedroom two is another very generous double room, benefitting from a recently fitted en-suite wet room. Bedrooms three and four are also doubles, served by a spacious bathroom with bath, power shower and airing cupboard.
To the rear of the property is a lovely, private southerly Garden. Two very generous patio areas and a level lawn bound by mature hedge and shrub borders. There is also a Grand American Redwood gazebo, garden shed and Cycle store. The front of the property is Block Paved, with an in and out driveway providing off road parking for numerous cars, and accessed via twin remote control electric gates, and a smaller pedestrian gate.
The property also benefits from solar panels, water softener, external power points and close circuit security cameras with comprehensive burglar/fire alarm.
Council Tax Band: G EPC Rating: B
agents note: The heating system, mains and appliances have not been tested by Hearnes Estate Agents. Any areas, measurements or distances are approximate. The text, photographs and plans are for guidance only and are not necessarily comprehensive. Whilst reasonable endeavours have been made to ensure that the information given in our sales particulars are as accurate as possible, this information has been provided to us by the seller and is not guaranteed. Any intending buyer should not rely upon the information we have supplied and should satisfy themselves by inspection, searches, enquiries, and survey as to the correctness of each statement before making a financial or legal commitment. We have not checked the legal documentation to verify the legal status, including the lease term and ground rent and escalation of ground rent of the property (where applicable). A buyer must not rely upon the information provided until it has been verified by their own solicitors.
Property info
For more information about this property, please contact
Hearnes Estate Agents, BH1 on +44 1202 979783 * (local rate)
Disclaimer
Property descriptions and related information displayed on this page, with the exclusion of Running Costs data, are marketing materials provided by Hearnes Estate Agents, and do not constitute property particulars. Please contact Hearnes Estate Agents for full details and further information. The Running Costs data displayed on this page are provided by PrimeLocation to give an indication of potential running costs based on various data sources. PrimeLocation does not warrant or accept any responsibility for the accuracy or completeness of the property descriptions, related information or Running Costs data provided here.










































.png)