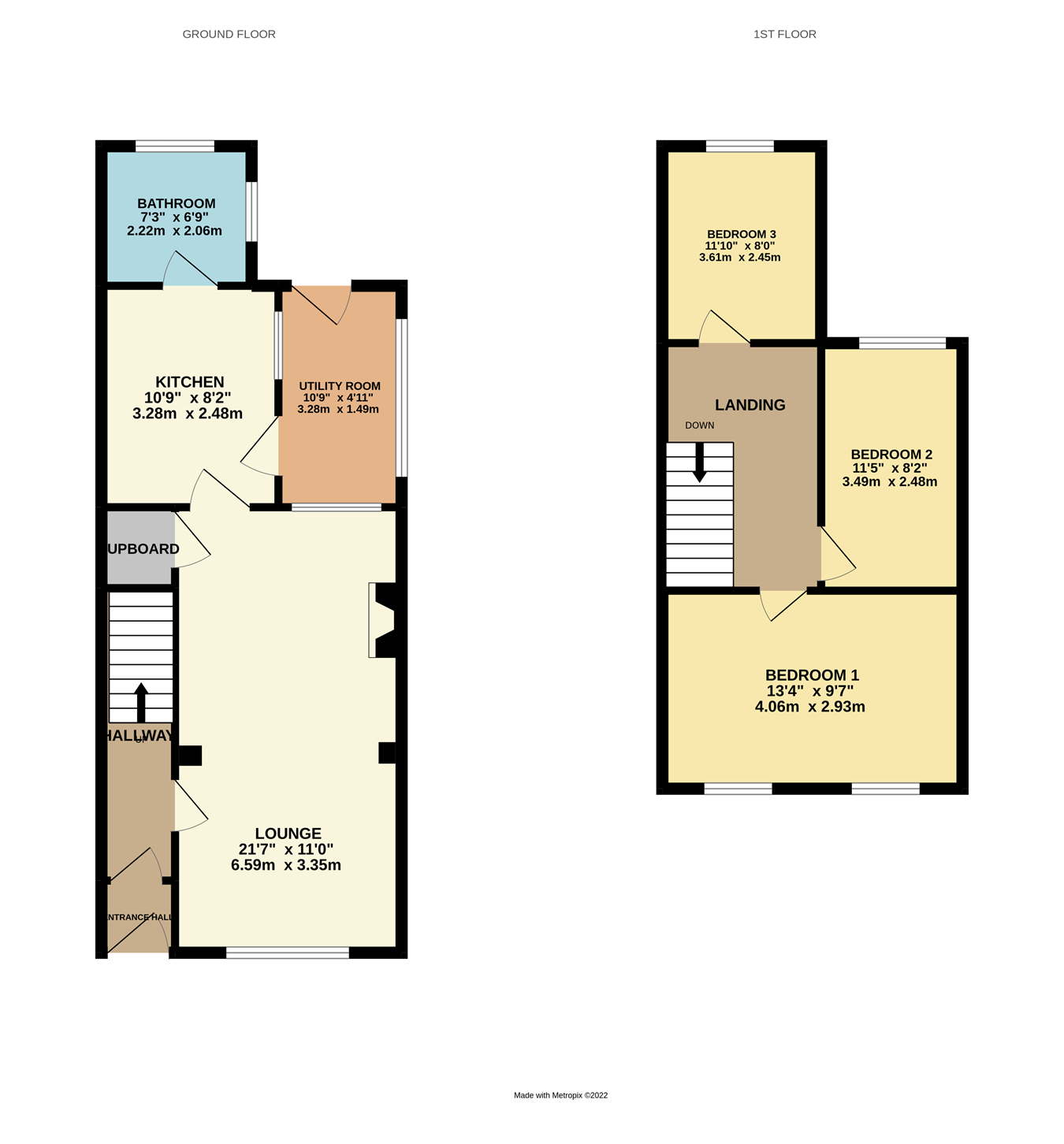Terraced house for sale in Clifton Street, Sticklepath, Barnstaple EX31

* Calls to this number will be recorded for quality, compliance and training purposes.
Property features
- Terraced 3 Bedroom house
- Close Proximity to Town & Amenities
- Open Plan Lounge & Dining Room
- Modern Fitted Kitchen
- Ground Floor Bathroom
- Three First Floor Bedrooms
- Loft Room with Skylight
- Courtyard Garden
- Gas Fired Central Heating & Double Glazing
- Ideal First Time Buy or Buy to Let Opportunity
Property description
Entrance Hall
Hallway
Stairs to First Floor.
Lounge / Dining Room
3.35m x 6.59m (11' 0" x 21' 7")
Kitchen
2.48m x 3.28m (8' 2" x 10' 9")
Utility Room / Rear Porch
1.49m x 3.28m (4' 11" x 10' 9")
Bathroom
2.06m x 2.22m (6' 9" x 7' 3")
First Floor Half Landing
Leading to Bedroom Three. Steps up to Main Landing area.
Bedroom Three
2.45m x 3.61m (8' 0" x 11' 10")
First Floor Landing
Loft hatch with ladder to Loft Room.
Loft Room
10' 2" x 13' 2" (3.10m x 4.01m) With skylight window, electric point and light.
Bedroom Two
2.48m x 3.49m (8' 2" x 11' 5")
Bedroom One
2.93m x 4.06m (9' 7" x 13' 4")
Outside Rear Courtyard
4.06m x 6.81m (13' 4" x 22' 4") l-Shaped Rear Enclosed Garden with pedestrian gate out to lane behind. Street parking to the front of the property,
Agents Note
We only have one external picture at present as the property is currently tenanted.
Property info
For more information about this property, please contact
John Smale & Co, EX31 on +44 1271 618262 * (local rate)
Disclaimer
Property descriptions and related information displayed on this page, with the exclusion of Running Costs data, are marketing materials provided by John Smale & Co, and do not constitute property particulars. Please contact John Smale & Co for full details and further information. The Running Costs data displayed on this page are provided by PrimeLocation to give an indication of potential running costs based on various data sources. PrimeLocation does not warrant or accept any responsibility for the accuracy or completeness of the property descriptions, related information or Running Costs data provided here.











.png)