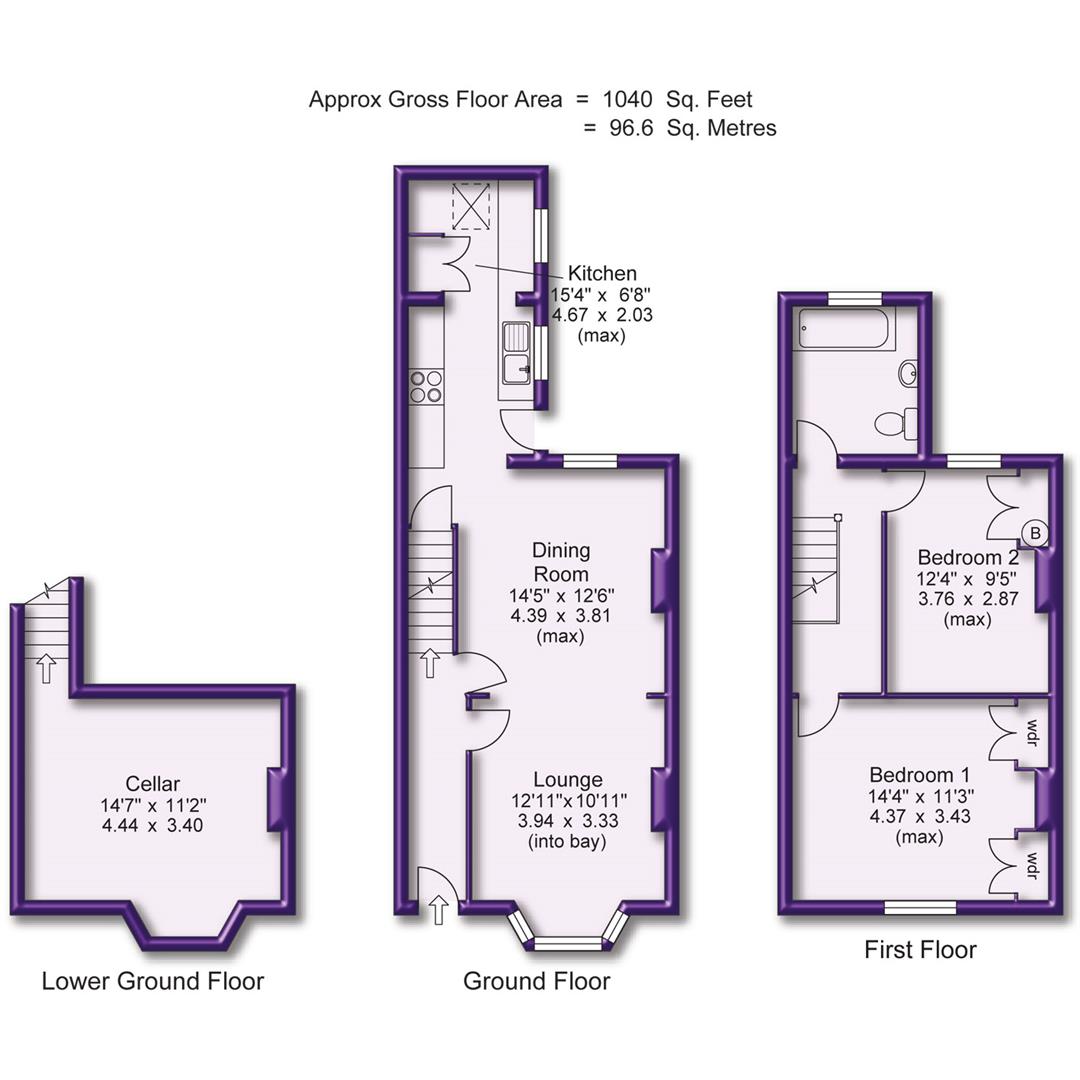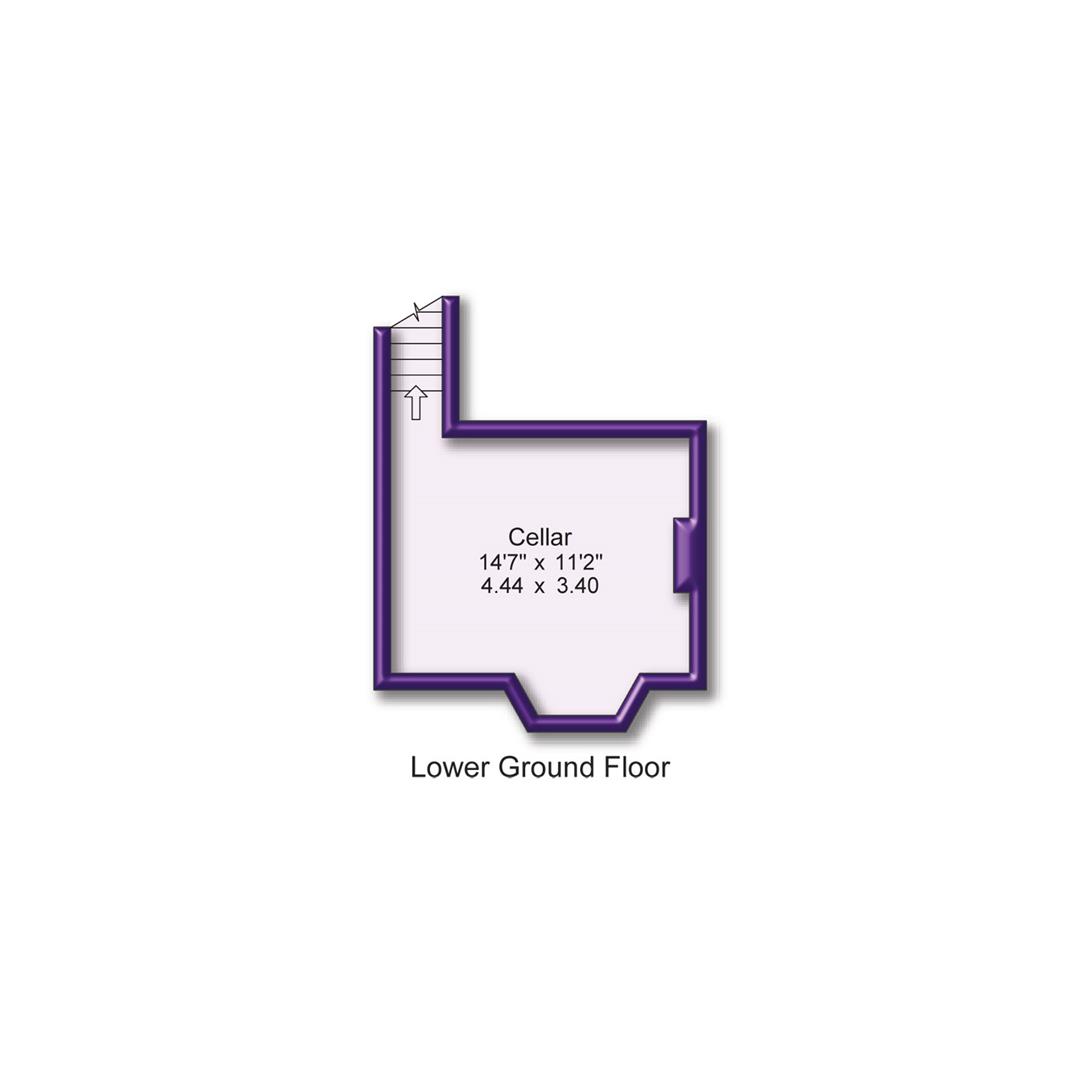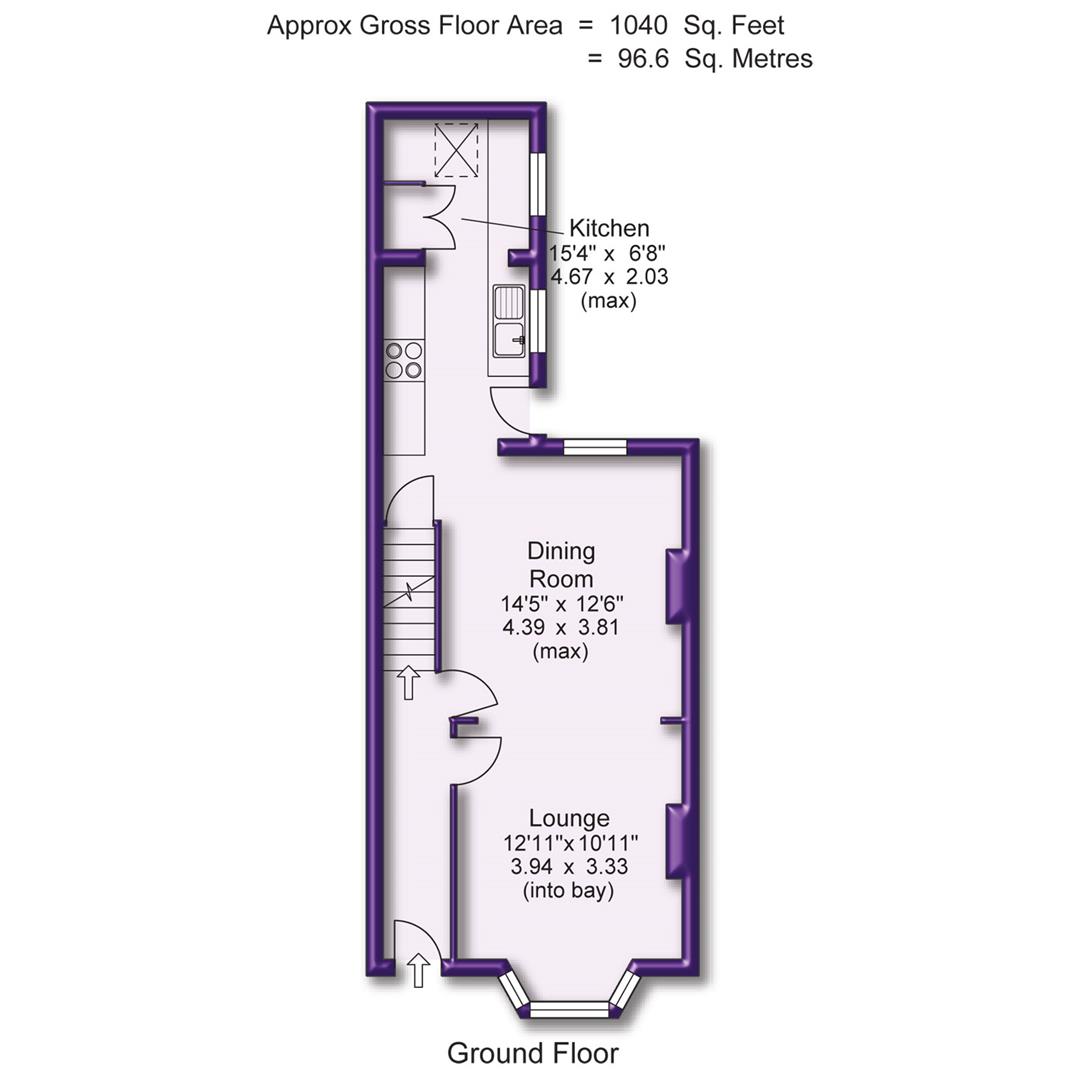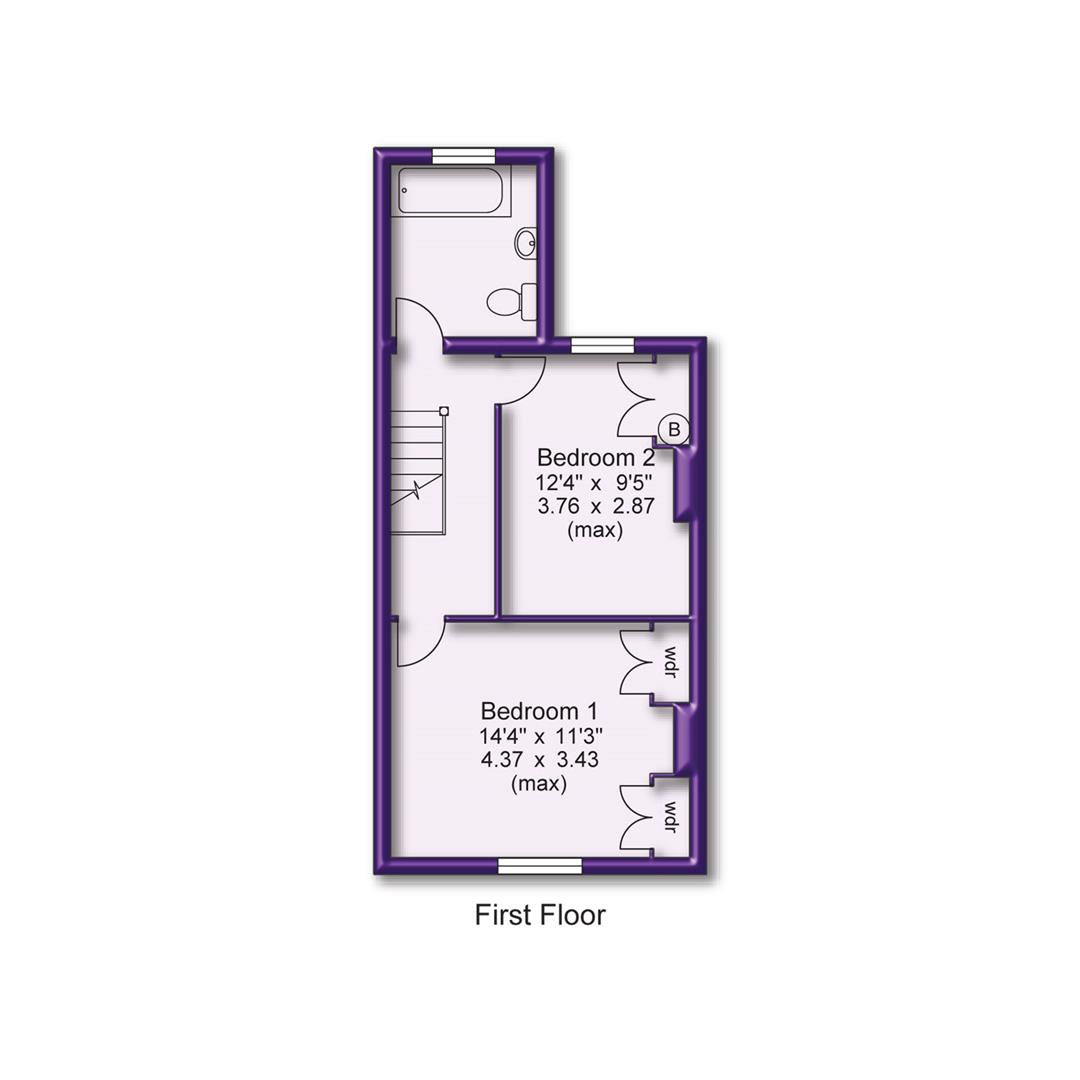End terrace house for sale in The Grove, Sale M33
* Calls to this number will be recorded for quality, compliance and training purposes.
Property features
- Two Double Bedroom Period End Terrace
- Over 1000 sqft!
- Ideal Location - Close To Metrolink And Local Schools
- Private Walled Courtyard With Lawned Garden Area
Property description
A stylish, much upgraded and improved, two dbl bedroomed period end terrace which enjoys A lovely rear garden, extended kitchen and useful cellar. Wonderful cul de sac location ideal for metrolink.
Hall. Lounge. Dining Room. 15' Kitchen. Cellar. Two Double Bedrooms. Bathroom. Courtyard and establised rear garden.
Contact sale
A superbly proportioned Two Double Bedroomed period end terrace which offers over 1000 sqft of accommodation.
The property has been greatly improved throughout which includes modern kitchen and bathroom fittings, extensive replastering and re decoration.
The location is ideal on this ever popular cul de sac which is ideal for the Metrolink, Schools including Sale Grammar and local shops just around the corner.
In addition to the accommodation there is a walled courtyard which leads to a delightful rear garden.
An internal viewing will reveal:
Entrance Hall. Having a opaque uPVC double glazed front door. Staircases rises to the First Floor. Door through to the Dining Room.
Lounge. A well proportioned Reception Room having a wide angled uPVC double glazed bay window to the front elevation. Attractive fireplace feature with part exposed brick and hollowed out chimney with wood burning cast iron stove. Large opening to the Dining Room.
Dining Room. Another well proportioned Reception Room having a uPVC double glazed window to the rear elevation. Hollowed out chimney breast feature. Coved ceiling. Door provides access down to the Cellars. Large opening into the Kitchen.
Kitchen. An excellent size extended Kitchen fitted with an extensive range of base style of units with woodblock worktops over and inset white ceramic sink unit with mixer tap. Built in stainless steel fronted electric oven with five ring gas hob with stainless steel extractor hood over. Integrated dishwasher. Integrated fridge freezer. Space and plumbing suitable for a washing machine. Part vaulted ceiling with skylight velux window. Two uPVC double glazed windows to the side elevation and a opaque uPVC double glazed door opens to the rear. Tiled floor.
There is a useful Cellar which can be used for storage.
First Floor Landing. Having a spindle balustrade to return staircase opening. Large loft access point with pulldown ladder providing excellent additional storage space. Circular light tunnel. Stripped pannelled doors then open to the Two Bedrooms and Bathroom.
Bedroom One. An excellent sized double bedroom having a UPVC double glazed window to the front elevation. Built in contemporary wardrobes to the full height of each of the alcoves.
Bedroom Two. Another good-sized double room having a UPVC double glazed window to the rear elevation overlooking the Garden. Built-in wardrobe cupboards which houses the main gas central heating boiler.
Bathroom. Fitted with a period style white suite with chrome fittings comprising of: Panelled bath with thermostatic shower over and fitted glass shower screen. Pedestal wash hand basin. Low-level WC. Wall mounted period style towel rail radiator. Opaque uPVC double glazed window to the rear elevation.
Outside, to the rear there is a walled courtyard which leads onto the lovely garden area which is mostly laid to lawn with patio area and corner pergola.
Always popular houses!
Property info
Floor Plan View original

Lower Ground Floor Plan View original

Ground Floor Plan View original

First Floor Plan View original

For more information about this property, please contact
Watersons, M33 on +44 161 506 9781 * (local rate)
Disclaimer
Property descriptions and related information displayed on this page, with the exclusion of Running Costs data, are marketing materials provided by Watersons, and do not constitute property particulars. Please contact Watersons for full details and further information. The Running Costs data displayed on this page are provided by PrimeLocation to give an indication of potential running costs based on various data sources. PrimeLocation does not warrant or accept any responsibility for the accuracy or completeness of the property descriptions, related information or Running Costs data provided here.







































.jpeg)