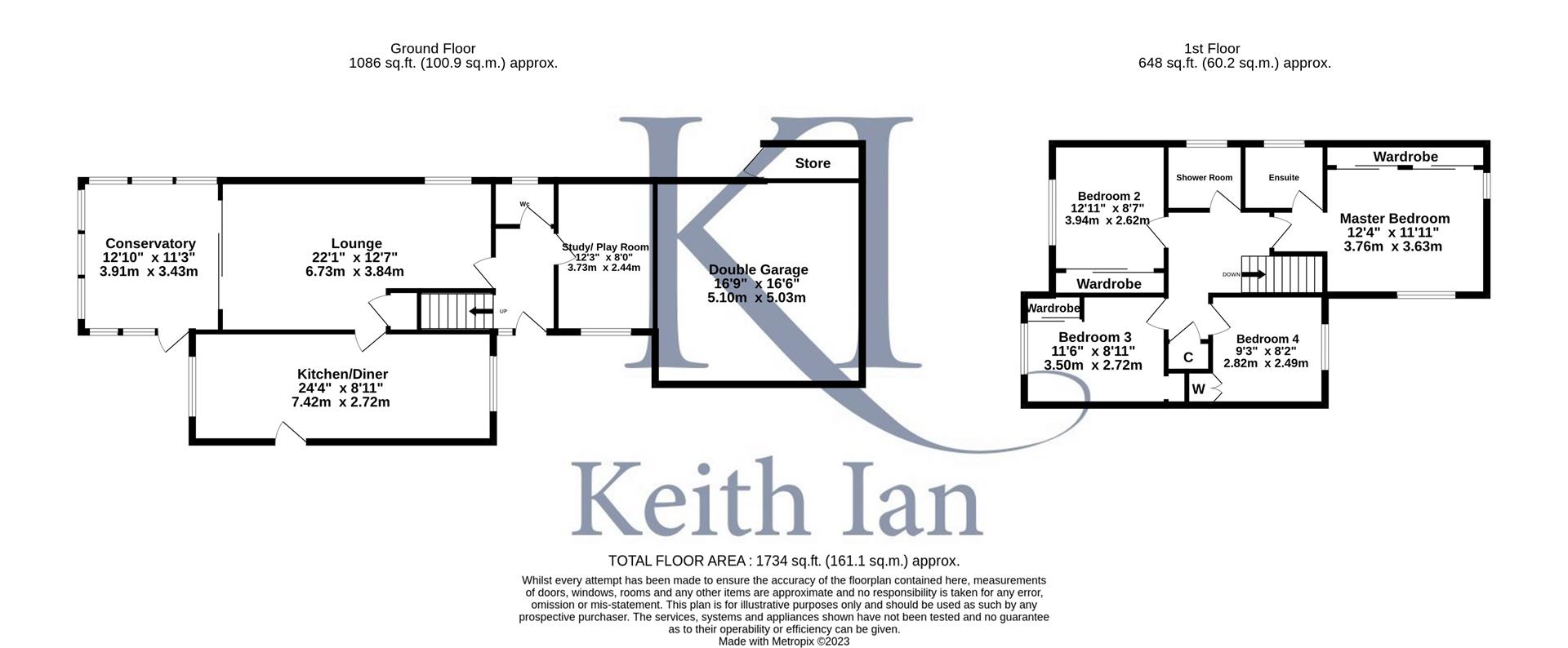Detached house for sale in Greyfriars, Ware SG12
* Calls to this number will be recorded for quality, compliance and training purposes.
Property description
Keith Ian are pleased to offer for sale this substantial 4 bedroom detached house with double garage located on Ware's popular Vicarage development. The property offers spacious accommodation with a large lounge and good size kitchen/ diner. There is a useful study/ playroom, downstairs WC and pleasant conservatory. On the first floor there are 4 double bedrooms where the master benefits from an en-suite, and modern family shower room. The double garage offers great parking facilities and also possible conversion if desired and STPP. This property also benefits from solar panels meaning that dependant on usage, energy bills can be kept to a minimum.
Ware is located 24 miles North of Central London and within easy reach of the capital and other large towns via its many road links such as the A10 and A414.
The historic town centre offers a superb array of amenities including supermarkets, boutique shops, restaurants and public houses. The River Lee runs through the town centre with its famous Gazebo’s and boasts scenic walks towards Hertford to the West and Broxbourne to the South.
The mainline station is located approximately 1.4 miles from the property and offers services into Liverpool Street in around 40 minutes. Other services are available from Broxbourne providing access to Stansted and Cambridge and services from Tottenham Hale across London.
Accommodation Comprises:
Entrance Hallway
Lounge (6.73m x 3.84m (22'1 x 12'7))
Kitchen/ Diner (7.42m x 2.72m (24'4 x 8'11))
Conservatory (3.91m x 3.43m (12'10 x 11'3))
Study/ Play Room (3.73m x 2.44m (12'3 x 8'0))
Downstairs Wc
Stairs To First Floor
Master Bedroom (3.76m x 3.63m (12'4 x 11'11))
En-Suite
Bedroom Two (3.94m x 2.62m (12'11 x 8'7))
Bedroom Three (3.51m x 2.72m (11'6 x 8'11))
Bedroom Four (2.82m x 2.49m (9'3 x 8'2))
Family Bathroom
Double Garage (5.11m x 5.03m (16'9 x 16'6))
Garden
Council Tax
Band F
Annual Charge £3,163.13 2023/2024
What3Words
///music.remove.apron
Property info
For more information about this property, please contact
Keith Ian Ltd, SG12 on +44 1924 909769 * (local rate)
Disclaimer
Property descriptions and related information displayed on this page, with the exclusion of Running Costs data, are marketing materials provided by Keith Ian Ltd, and do not constitute property particulars. Please contact Keith Ian Ltd for full details and further information. The Running Costs data displayed on this page are provided by PrimeLocation to give an indication of potential running costs based on various data sources. PrimeLocation does not warrant or accept any responsibility for the accuracy or completeness of the property descriptions, related information or Running Costs data provided here.


































.png)