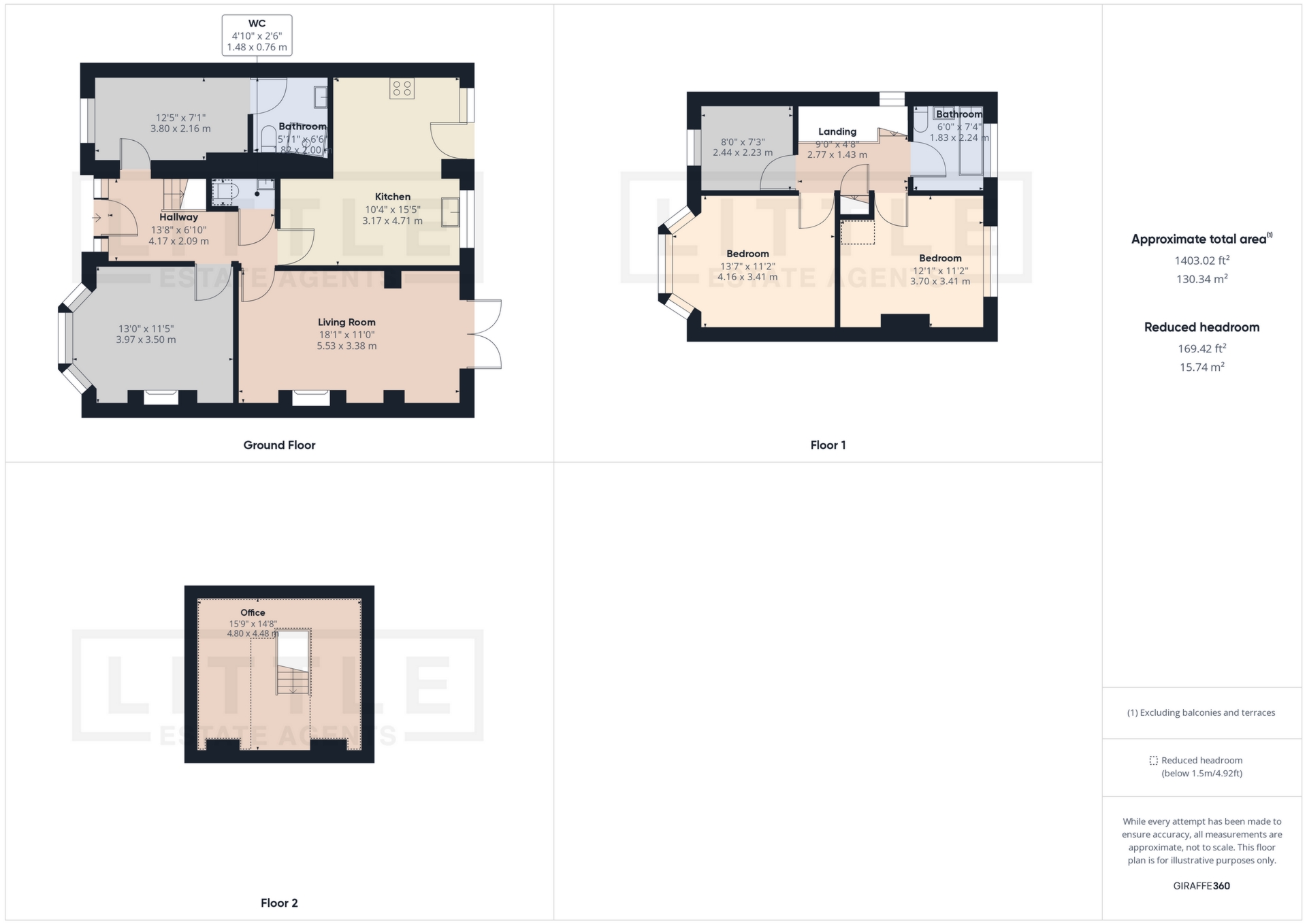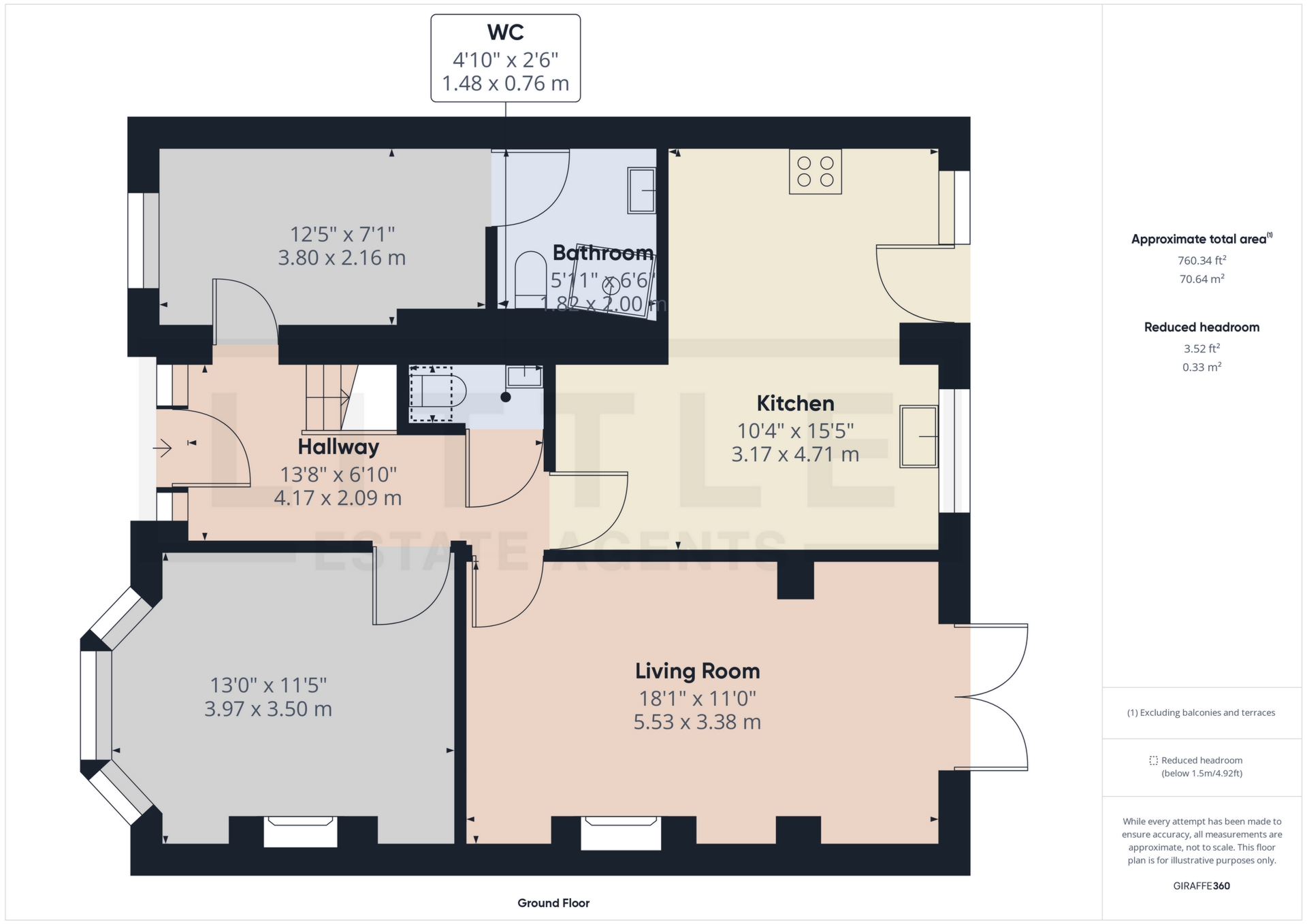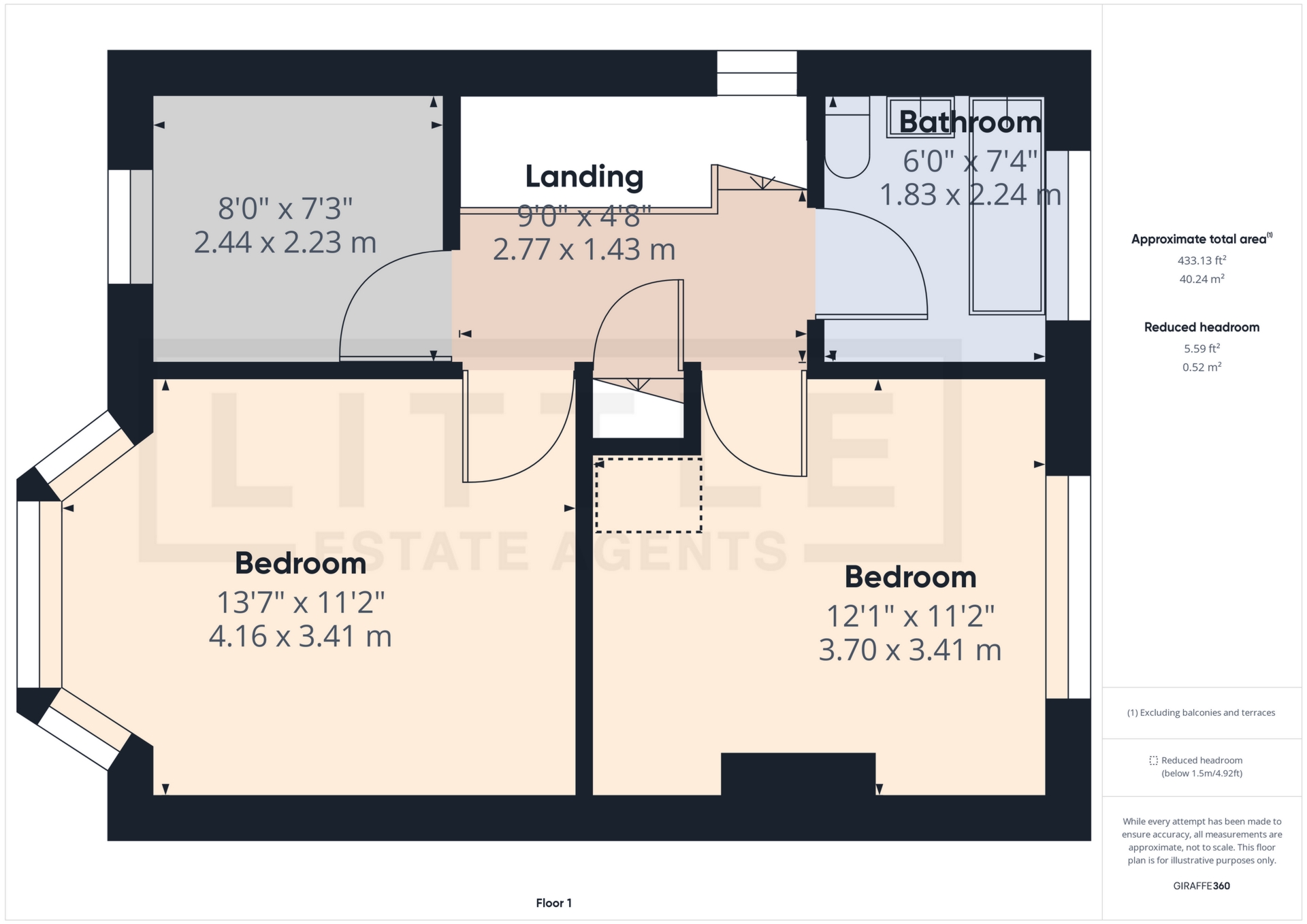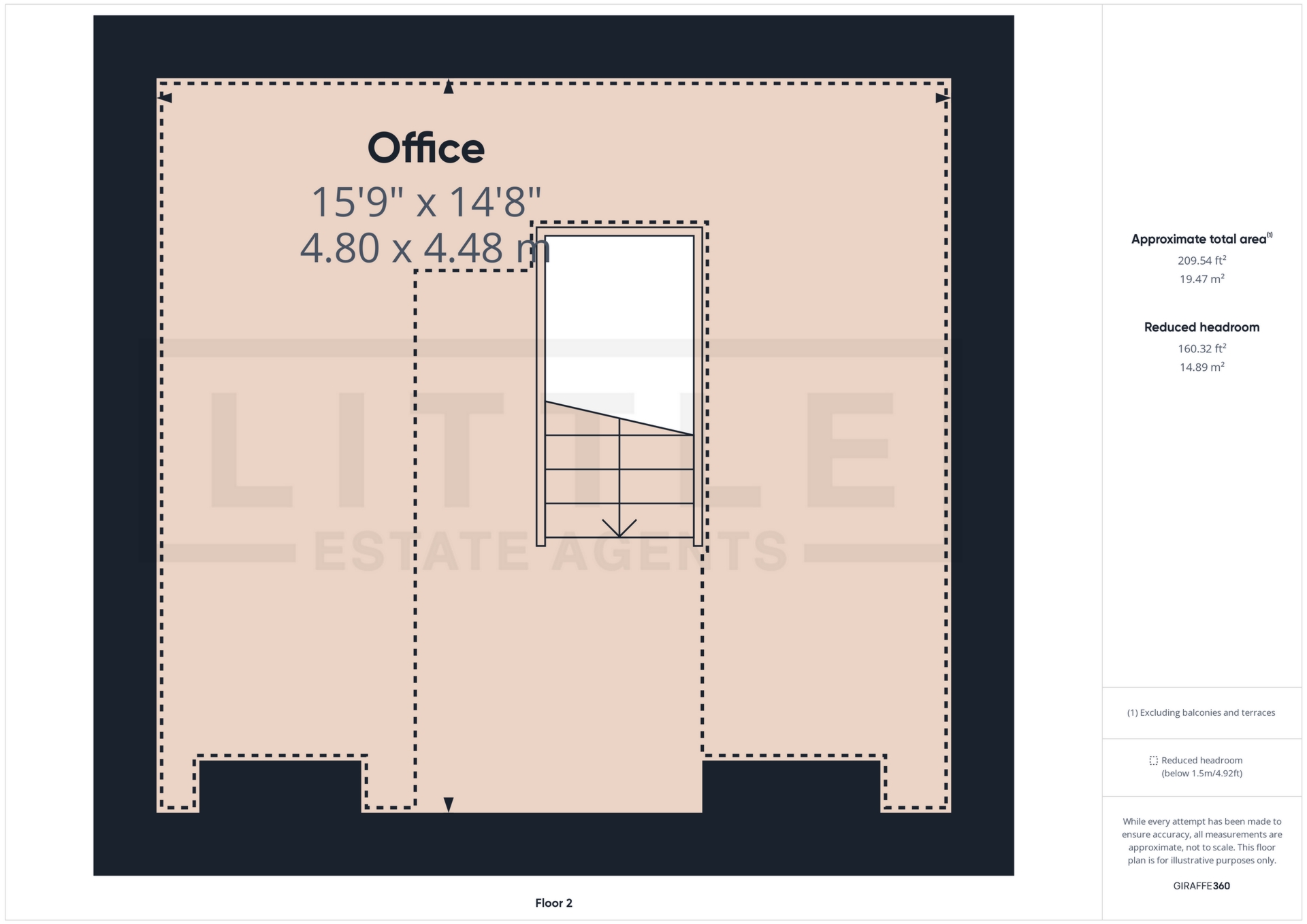Semi-detached house for sale in Clarkes Crescent, Eccleston WA10
* Calls to this number will be recorded for quality, compliance and training purposes.
Property features
- Council Tax Band - C
- EPC - D
- Extended Semi Detached Home
- Perfect Family Location
- Three Spacious Bedrooms
- Garage Converted Into Bedroom Four With En Suite Shower Room
- Loft Converted Into Hobby Room With Stair Case
- Ground Floor Extension Providing Spacious Living Room & Breakfast Kitchen
- Catchment To Quality Schools & Amenities Close By
- Character Features Throughout
Property description
Detailed Description
***A brilliantly extended property to the rear plus garage conversion into bedroom 4 with en suite shower room and A loft conversion too!***
Properties with such great square footage and versatility are hard to find, so for a larger family needing space, this has it in abundance! Its layout can lend itself to many different ways of living, the garage was converted into bedroom four with an en suite shower room but it could easily just be used as a play room for the children or for any other purpose that suits its owner. The rear of the property has been extended too providing a larger living room and a spacious breakfast kitchen, and there is even a staircase off the main landing up to the loft room which is currently used as a hobby room and storage but could be perfect as a den for the children or a fifth bedroom if desired. As you approach the property you will find a well sized block paved driveway, and internally the property briefly comprises; Entrance hall with stair access, a handy WC tucked away under the stairs, a bay fronted dining room, large living room with French doors onto the garden, a breakfast kitchen with plenty of appliance and work space, and the fourth bedroom with en suite shower room. To the first floor are three bedrooms, all generous sizes, a family bathroom and of course the stairs up to the loft room. The property has plenty of character with stained glass windows and parquet flooring, and the rear garden is a great size with a paved patio area and lawn area too. Perfect for those wanting all of the benefits of Eccleston Village, it really is the perfect family home!
Property info
Floor Plan 1 View original

Floor Plan 2 View original

Floor Plan 3 View original

Floor Plan 4 View original

For more information about this property, please contact
Little Estate Agents, WA10 on +44 1744 357590 * (local rate)
Disclaimer
Property descriptions and related information displayed on this page, with the exclusion of Running Costs data, are marketing materials provided by Little Estate Agents, and do not constitute property particulars. Please contact Little Estate Agents for full details and further information. The Running Costs data displayed on this page are provided by PrimeLocation to give an indication of potential running costs based on various data sources. PrimeLocation does not warrant or accept any responsibility for the accuracy or completeness of the property descriptions, related information or Running Costs data provided here.

































.png)
