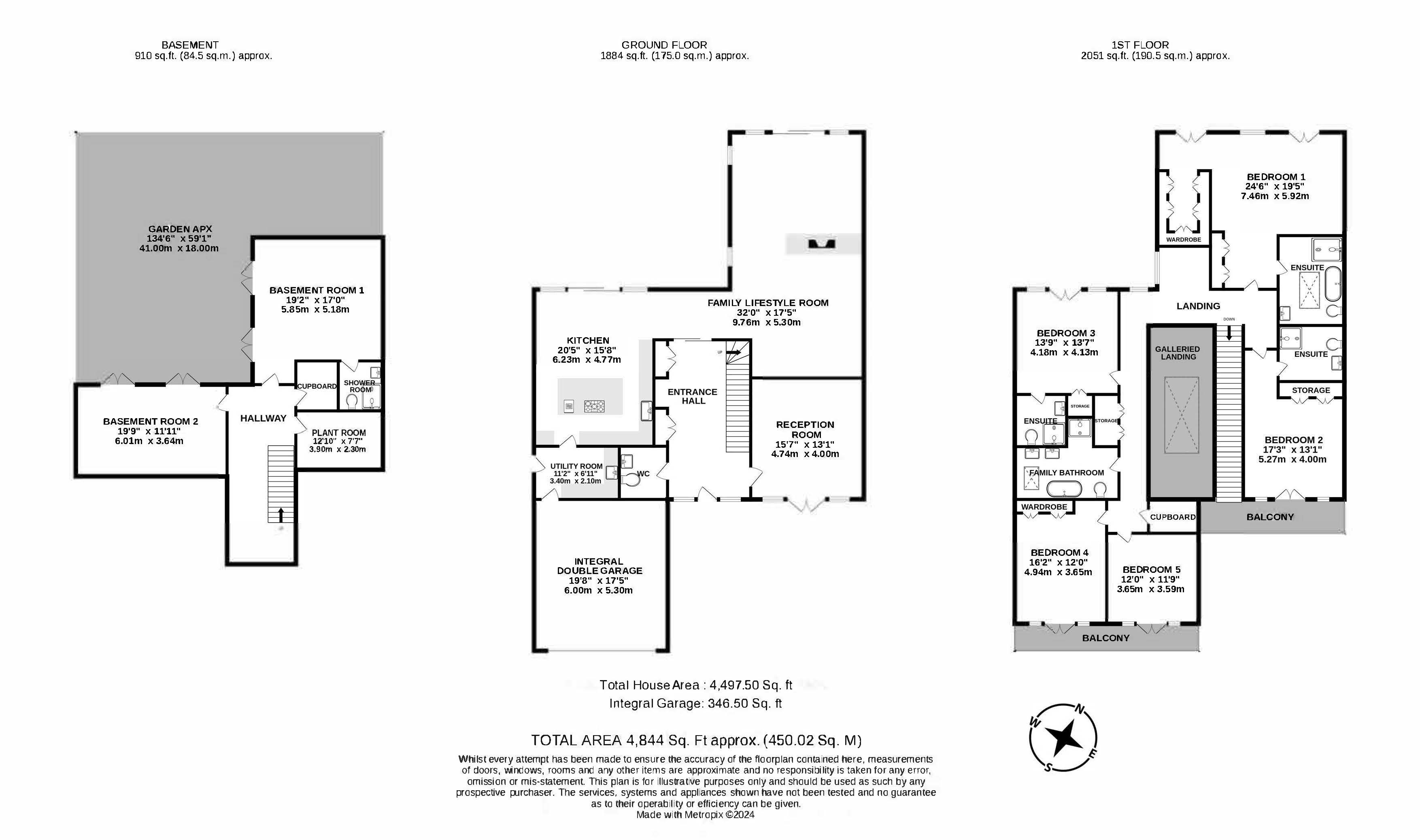Detached house for sale in Oakridge Avenue, Radlett, Hertfordshire WD7
* Calls to this number will be recorded for quality, compliance and training purposes.
Property description
This exceptional family residence was designed by the renowned architects Nicholas Tye Associates and constructed by the eco-friendly German company Baufritz, known for their expertise in creating top-quality contemporary homes.
The house is built with a timber frame and features the use of non-toxic materials throughout, ensuring an environmentally friendly living space. Notable features include triple glazed windows, solar panels, and a ventilation system that continuously circulates fresh air throughout the house.
Spanning over three floors, the accommodation measures an impressive 4,844 Sq. Ft (450 Sq. M).
The ground floor boasts a striking entrance hallway, a custom-designed Austrian kitchen/breakfast area equipped with Miele, Wolf and Gaggenau appliances, a family room, a stunning living room/dining room with access to the garden, a utility room, and a guest cloakroom. The house has smoked oak flooring throughout and underfloor heating to all three floors.
The lower ground floor, which was installed by Glatthaar, renowned for building 100% waterproof basements comprises a home cinema room with an en-suite shower room and cloakroom and a large study/further reception room.
On the first floor, you will find the principle bedroom with a walk in dressing room and a luxurious en-suite bathroom, along with four additional bedrooms, two featuring their own high-end en-suite bathrooms, and a family bathroom. The fitted wardrobes in these bedrooms are also custom built by the company that installed the kitchen.
The front of the house offers a carriage driveway with ample space for multiple vehicles, as well as an integral double garage.
The rear garden has been beautifully landscaped and terraced, featuring paved pathways and patio areas overlooking fields.
Property info
For more information about this property, please contact
Lumleys Estate Agents, WD7 on +44 1923 908900 * (local rate)
Disclaimer
Property descriptions and related information displayed on this page, with the exclusion of Running Costs data, are marketing materials provided by Lumleys Estate Agents, and do not constitute property particulars. Please contact Lumleys Estate Agents for full details and further information. The Running Costs data displayed on this page are provided by PrimeLocation to give an indication of potential running costs based on various data sources. PrimeLocation does not warrant or accept any responsibility for the accuracy or completeness of the property descriptions, related information or Running Costs data provided here.




















































.png)

