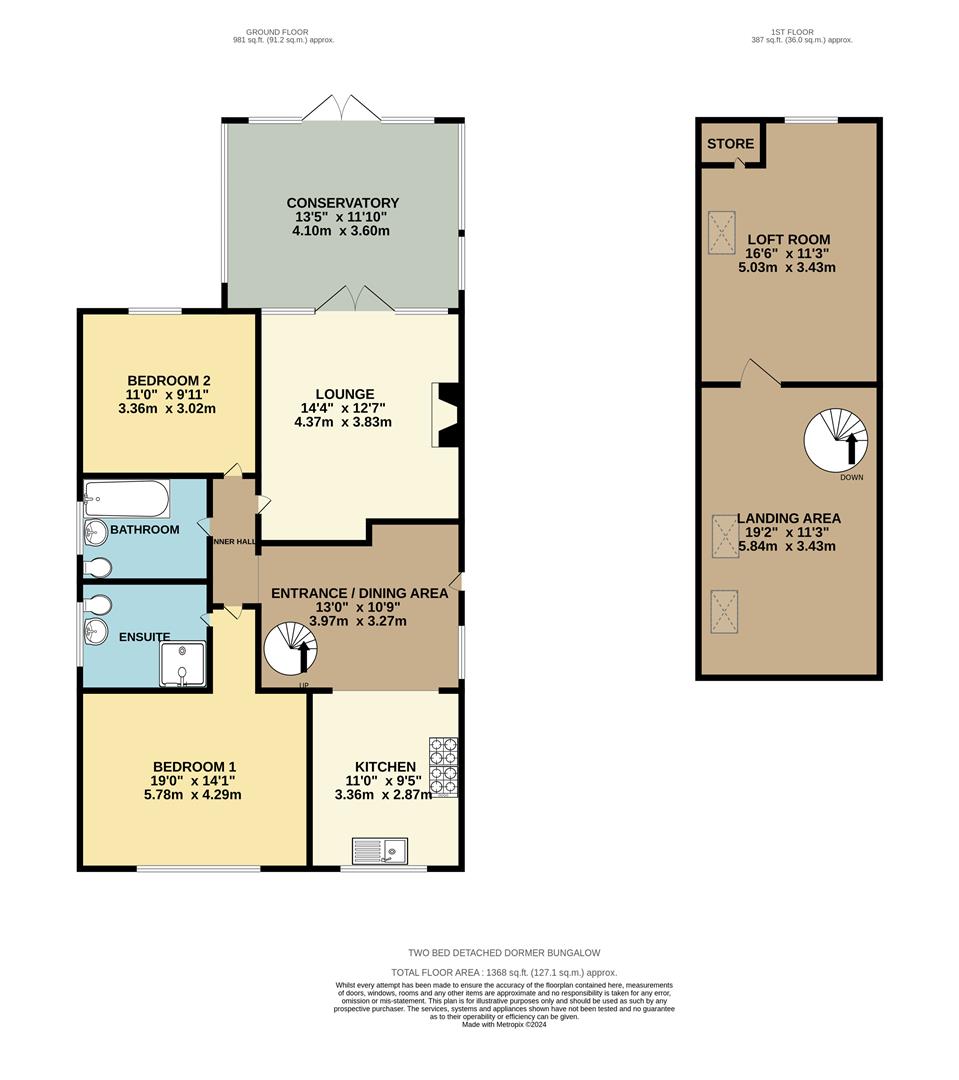Detached bungalow for sale in Hardfield Road, Alkrington, Manchester M24
* Calls to this number will be recorded for quality, compliance and training purposes.
Property features
- Very Well Presented Two Bed Detached Bungalow
- Spacious Lounge / Conservatory And Dining Kitchen
- En-Suite Shower Room To The Master Bedroom / Separate Three-Piece Bathroom
- Large Converted Loft Space Featuring Spacious Loft Room And Landing
- Detached Garage / Block Paved Driveway
- Lawned Gardens To The Front And Rear
Property description
Well presented two bed detached bungalow positioned on a generous sized plot in the heart of Alkrington Garden Village. This super property briefly comprises of gas central heating, uPVC double glazed windows, lounge, conservatory, dining kitchen, two double bedrooms; the master with an en-suite shower room and a separate three-piece bathroom. There is a spiral staircase leading to the very large loft space which accommodates a spacious loft room and generous landing area with Velux windows. (Please note there is currently no building regulations for the loft space and as such cannot be advertised as a third bedroom however we have been advised that planning permission has been granted which a future purchaser may wish to be persue). Externally to the front is a neatly tended lawned garden and large block paved driveway extending down the side affording generous off road parking. There is also a detached garage to the side and to the rear a paved patio and separate decked area leading to a good-sized enclosed lawned garden with soil border at the foot.
Situated in the much sought after area of Alkrington with easy walking distance to its shops and excellent schooling, whilst Middleton town centre and its range of amenities are easily accessible. The M60 motorway network is just a short drive away making this property a good choice for the commuter.
Ground Floor
Entrance / Dining Area (3.97m x 3.27m (13'0" x 10'8"))
Side aspect with laminated wooden flooring, space for dining table and chairs, coved ceiling, open plan to the kitchen and spiral staircase leading to the dormer.
Kitchen (3.36m x 2.87m (11'0" x 9'4"))
Front aspect with a range of wall and base units incorporating resin sink, space for double range cooker with extractor above, space and plumbing for an automatic washing machine, coved ceiling, part tiled walls and tiled flooring.
Lounge (4.37m x 3.83m (14'4" x 12'6"))
Rear aspect with living flame gas fire set within feature surround, T.V point, coved ceiling, carpet flooring and radiator. Double doors lead to the conservatory.
Conservatory (4.10m x 3.60m (13'5" x 11'9"))
Rear aspect with carpet flooring and radiator. Double doors lead to the rear garden.
Bedroom 1 (5.78m x 4.29m (18'11" x 14'0"))
Front aspect with fitted wardrobes and matching dresser, carpet flooring and radiator. Access to en-suite shower room.
En-Suite Shower Room
Three-piece en-suite comprising of "walk in" shower cubicle, vanity wash-basin with fitted cupboard below and attached low-level W.C, fully tiled walls, tiled flooring and heated towel rail.
Bedroom 2 (3.36m x 3.02m (11'0" x 9'10"))
Rear aspect with coved ceiling, carpet flooring and radiator.
Bathroom
Three-piece bathroom comprising of tiled panelled bath, vanity wash-basin, low-level W.C, radiator and fully tiled walls and flooring.
First Floor
Landing Area (5.84m x 3.43m (19'1" x 11'3"))
Accessed via spiral staircase to a versatile landing area with Velux windows, carpet flooring and storage in the eaves. Access to loft room.
Loft Room (5.03m 3.43m (16'6" 11'3"))
Rear aspect with Velux window, carpet flooring, cupboard housing combi boiler and storage in the eaves.
Outside
Externally to the front is a neatly tended lawned garden and large block paved driveway extending down the side affording generous off road parking. There is also a detached garage to the side and to the rear a paved patio and separate decked area leading to a good-sized enclosed lawned garden with soil border at the foot.
Property info
For more information about this property, please contact
McGowan Homes - Middleton, M24 on +44 161 506 9841 * (local rate)
Disclaimer
Property descriptions and related information displayed on this page, with the exclusion of Running Costs data, are marketing materials provided by McGowan Homes - Middleton, and do not constitute property particulars. Please contact McGowan Homes - Middleton for full details and further information. The Running Costs data displayed on this page are provided by PrimeLocation to give an indication of potential running costs based on various data sources. PrimeLocation does not warrant or accept any responsibility for the accuracy or completeness of the property descriptions, related information or Running Costs data provided here.


























.png)