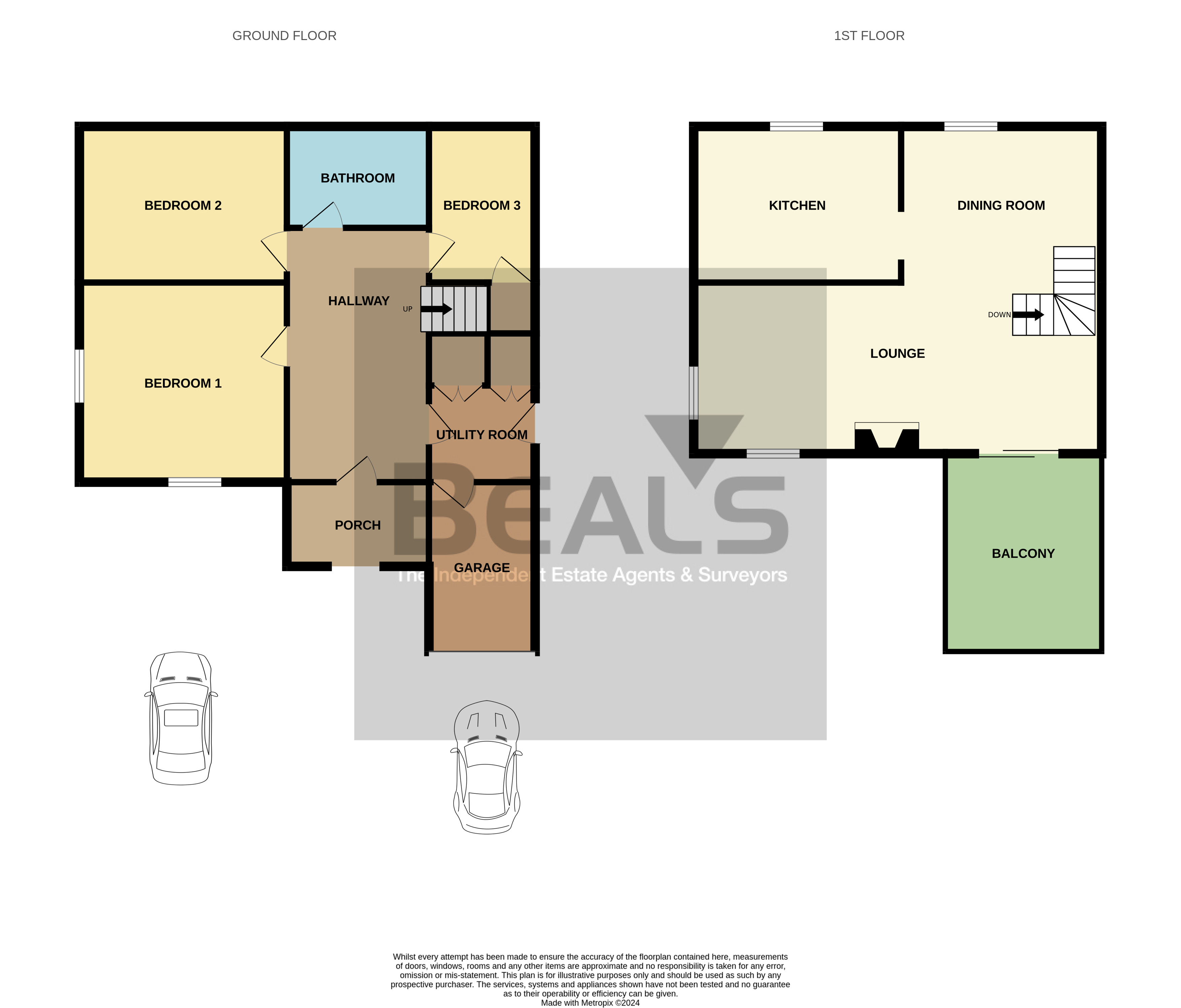Detached house for sale in Wittering Road, Hayling Island, Hampshire PO11
* Calls to this number will be recorded for quality, compliance and training purposes.
Property features
- Detached
- Three bedrooms
- Lounge
- Dining area
- Kitchen
- Bathroom
- Utility room
- Double gazing
- Gas central heated
- Garage
Property description
Don’t miss out on coastal bliss.
Absolutely! It's like having the best of both worlds: A cozy haven to call home and a gateway to endless seaside adventures. With sailing clubs nearby and family-friendly beaches just moments away, there's always something exciting to do. And when you're not out exploring the coastline, you have a stylish and comfortable residence to unwind in. It's coastal living at its finest!
Don't miss out on coastal bliss. A prime residence with holiday let potential.
This 3-bedroom freehold house boasts of immaculate living. Perfect for the sailing and water-sport enthusiasts, this stylish home is ideally located moments from several sailing clubs, fabulous family friendly beaches, Sparks Marina, and wonderful coastal walks through Sandy Point Nature Reserve.
Quietly positioned on one of Hayling Island's premier roads. Wittering Road is a very attractive and quiet tree-lined lane on the south-eastern shore of the Island.
3 bedrooms, 1 bathroom This substantial family home is arranged to maximise natural light and entertaining space. The ground floor consists of three double bedrooms, a family bathroom, and an integrated garage, as well as access to the idyllic and mature rear garden. The first floor offers the bright and sun-filled principle living accommodation, with its large open-plan reception room with feature fireplace, modern kitchen / diner and (truncated)
Porch
Bedroom 1 (12' 11" x 12' 5")
Bedroom 2 (12' 3" x 9' 8")
Bathroom
Bedroom 3 (9' 5" x 5' 10")
Utility Room (7' 9" x 7' 3")
Garage (10' 6" x 7' 9")
Stairs To First Floor
Lounge Area (25' 2" x 12' 10")
Dining Area (11' 8" x 9' 5")
Kitchen/Breakfast Room (12' 4" x 9' 8")
Rear Garden
Side Access
Driveway
Property info
For more information about this property, please contact
Beals - Havant, PO9 on +44 23 9229 0422 * (local rate)
Disclaimer
Property descriptions and related information displayed on this page, with the exclusion of Running Costs data, are marketing materials provided by Beals - Havant, and do not constitute property particulars. Please contact Beals - Havant for full details and further information. The Running Costs data displayed on this page are provided by PrimeLocation to give an indication of potential running costs based on various data sources. PrimeLocation does not warrant or accept any responsibility for the accuracy or completeness of the property descriptions, related information or Running Costs data provided here.

























.png)
