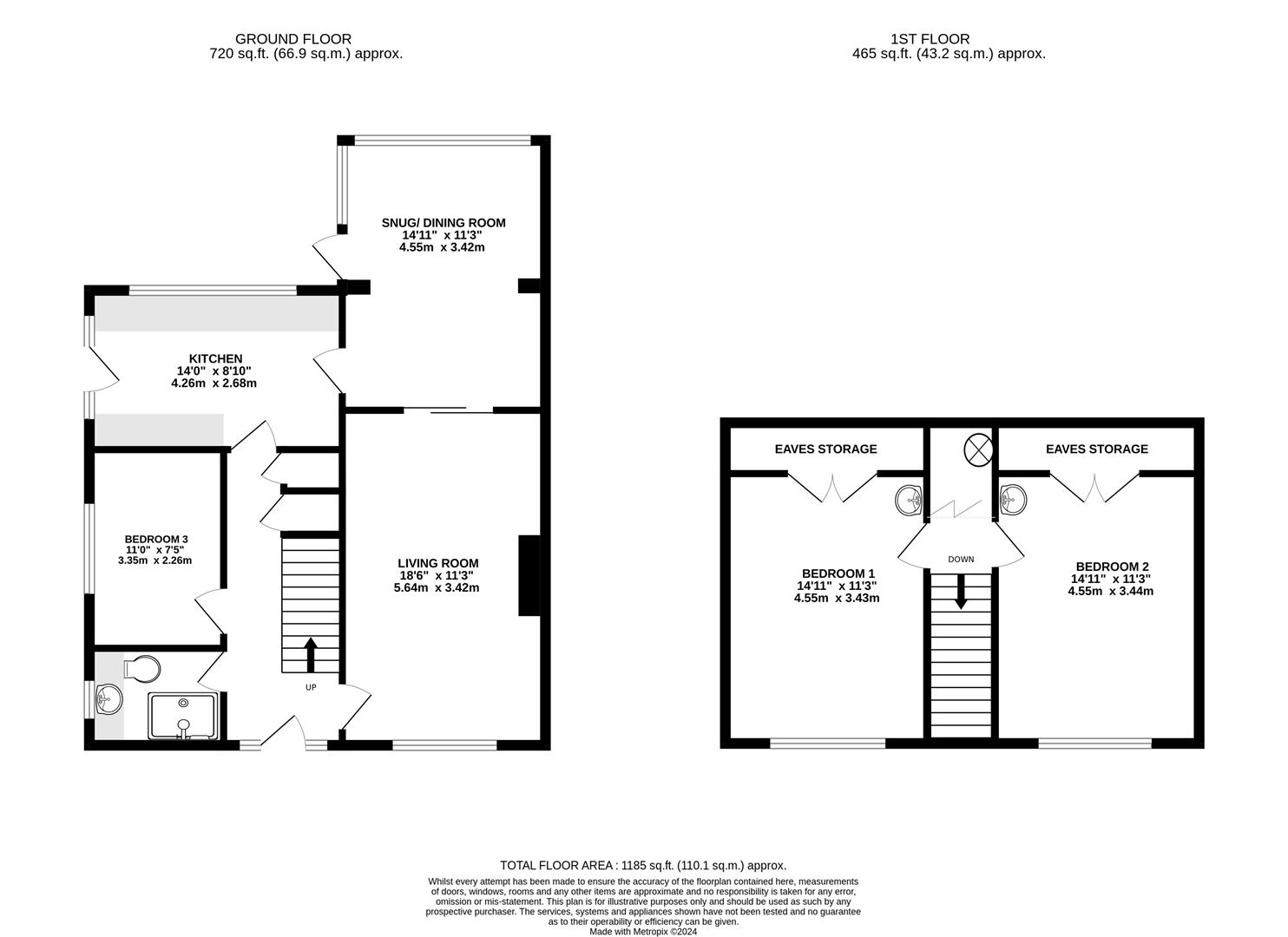Semi-detached bungalow for sale in Ramsey Avenue, Bishopthorpe, York YO23
* Calls to this number will be recorded for quality, compliance and training purposes.
Property features
- Semi detached dormer bungalow
- Two first floor bedrooms
- One ground floor bedroom
- Ground floor modern shower room
- Spacious lounge
- Dining area/snug
- Kitchen
- Driveway with carport
- Front and rear gardens
- No forward chain
Property description
A spacious and loved home over many years. The layout offers options with one bedroom on the ground floor along with a modern shower room and two large double bedrooms to the first. The kitchen looks over a really sweet, private garden complete with seating area perfect for those summer nights and a glass of wine.
Offered with no forward chain this house has the benefit of a it's own drive, garage and lovely front garden, all within an easy walk to the village shops.
Council tax band C
EPC Rating D
Entrance
UPVC door and side lights.
Entrance Hall
Radiator. Stairs to first floor. Doors to ground floor rooms. Two storage cupboards, one with radiator and sensor light.
Living Room (5.64m x 3.43m (18'6 x 11'3))
A lovely bright and spacious room. UPVC window. Gas fire with surround and hearth. Two radiators. Sliding doors in the dining snug.
Dining Room / Snug (4.55m x 3.43m (14'11 x 11'3))
Currently being used a cosy snug and dining area. Sliding doors back into the lounge. Door to kitchen. Gas feature fire. Radiator. UPVC windows over looking the garden. UPVC door.
Kitchen (4.27m x 2.69m (14'0 x 8'10))
Fitted with a range of high and low-level units and coordinating worktops. Sink and drainer. Space for fridge freezer. Plumbing and space for washing machine. Integrated oven with 4 ring gas hob and extractor hood over. Two UPVC windows. UPVC door. Radiator.
Ground Floor Bedroom (3.35m x 2.26m (11'0 x 7'5))
UPVC window. Radiator.
Shower Room (2.26m x 1.63m (7'5 x 5'4))
Fitted three piece suite comprising; walk in shower cubicle with dual shower head, wash hand basin with vanity unit and toilet. Heated towel rail. Opaque UPVC window.
Stairs To First Floor
Located at the top of the stairs is a handy storage cupboard housing the boiler. Loft access.
Bedroom One (4.55m x 3.43m (14'11 x 11'3))
UPVC window. Eaves storage. Radiator. Sink with vanity unit.
Bedroom Two (4.55m x 3.43m (14'11 x 11'3))
UPVC window. Eaves storage. Radiator. Sink with vanity unit.
Outside
To the front of the property is a laurel hedge and driveway with carport offering off street parking for at least 2 cars. The garden is well presented and low maintenance with gravel, stepping stones and planted shrubs and mature trees for some additional greenery.
To the rear of the bungalow is a private garden with established shrubs and planting boarders. A paved patio area with lean-to above offering the perfect place to sit and admire the garden. A small pond is located in the mid section of the lawn and there is also a handy shed for storage.
Garage
Detached garage with power and light accessed via double wooden doors and additional rear glazed UPVC door. There is also side access to another storage area.
Material Information
This information has been obtained from our Vendor/ Landlord, through local information, and verified sources where available. Every effort has been made to ensure this information is accurate and clear.
Council Tax Band of the property is C. The Local Authority is the City of York Council
The property Electricity Supplier is Northern Power Grid.
Water is supplied by Yorkshire Water. The property is connected to the main sewage system operated by Yorkshire Water.
The property has a gas combi boiler which supplies the heating and hot water.
The broadband and mobile phone signal can be checked via the Ofcom checker facility at
The property is currently going through probate.
Property info
For more information about this property, please contact
Quantum Estate Agents, YO1 on +44 1904 409910 * (local rate)
Disclaimer
Property descriptions and related information displayed on this page, with the exclusion of Running Costs data, are marketing materials provided by Quantum Estate Agents, and do not constitute property particulars. Please contact Quantum Estate Agents for full details and further information. The Running Costs data displayed on this page are provided by PrimeLocation to give an indication of potential running costs based on various data sources. PrimeLocation does not warrant or accept any responsibility for the accuracy or completeness of the property descriptions, related information or Running Costs data provided here.























.png)

