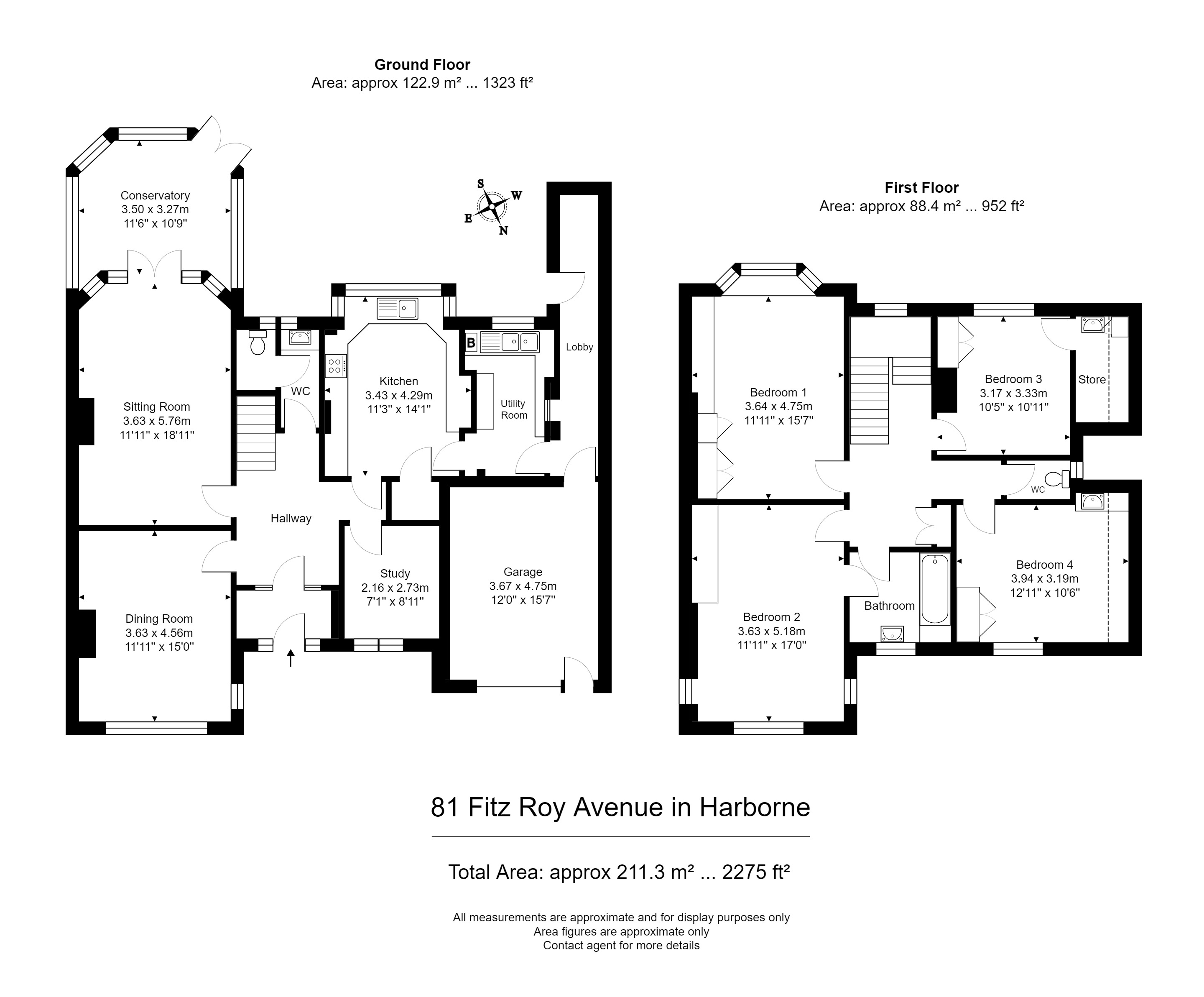Detached house for sale in Fitz Roy Avenue, Harborne, Birmingham B17
* Calls to this number will be recorded for quality, compliance and training purposes.
Property description
An attractive four bedroomed detached house occupying a large south facing plot in a highly desirable road.
Council Tax Band G
An attractive four bedroomed detached house occupying a large south facing plot in a highly desirable road.
Situation
Fitz Roy Avenue is widely regarded as one of Harborne's premier residential addresses and is situated some 4 miles to the west of Birmingham City Centre and around a mile from the amenities of Harborne High Street.
Description
81 Fitz Roy Avenue is an early 1900's detached house which has been a much loved family home for several decades. The property is well-maintained but would benefit from general modernisation, making this an ideal opportunity for a purchaser to create a fabulous modern family home to suit their own taste and specification. The accommodation currently extends to approximately 2,275 sq ft (211 sq m) in all, set over two storeys, although there is scope for extensions subject to any necessary consents.
The property is entered via an enclosed porch with solid wood inner front door with stained and leaded glass insert leading into the reception hall with cloakroom WC. The front reception room is presently a dining room and has a feature fireplace with tiled surround and wooden mantel. To the rear is a spacious living room with an attractive natural stone fireplace. A wide bay window with central double doors opens into the timber framed double glazed conservatory with doors opening to the garden.
The third reception room is a snug/study and has a window to the front. Directly opposite is the breakfast kitchen which has a window to the rear and an array of cream-fronted fitted base and wall units, integrated dishwasher, electric oven and grill, four ring electric hob. There is a pantry providing additional storage and a door off leads into the utility room with additional fitted units as well as a sink and space and plumbing for a washing machine. A door off the utility leads to a covered side passage affording access to the garden and also to the garage.
On the first floor is a spacious landing with airing cupboard, and a fine stained and leaded glass window to the rear. There are four double bedrooms, the largest of which has a wide bay window providing delightful views over the garden. All four bedrooms are double in size and all have fitted furniture, with one having a walk-in closet/store room with wash basin. The house bathroom can also be directly accessed from the adjacent bedroom and has a bath with shower over and wash basin, and there is a separate WC off the landing.
Outside
To the front of the property is an attractively landscaped fore-garden and a substantial tarmacadam driveway providing parking for several cars. There is an integral garage with up and over door, having power and lighting and a direct link to the house via the covered side passage. To the rear is a well-maintained mature garden with paved patio and a substantial lawn with planted borders. We have measured the total plot to be in the order of 0.3 acre (0.13 ha).
General
Tenure: The property is understood to be Freehold however it forms part of the Calthorpe Estate and as such is subject to the Estate's Scheme of Management, a copy of which is available on request.
Council Tax: Band G
Published February 2024
Property info
For more information about this property, please contact
Robert Powell and Co, B15 on +44 121 659 0195 * (local rate)
Disclaimer
Property descriptions and related information displayed on this page, with the exclusion of Running Costs data, are marketing materials provided by Robert Powell and Co, and do not constitute property particulars. Please contact Robert Powell and Co for full details and further information. The Running Costs data displayed on this page are provided by PrimeLocation to give an indication of potential running costs based on various data sources. PrimeLocation does not warrant or accept any responsibility for the accuracy or completeness of the property descriptions, related information or Running Costs data provided here.
































.png)

