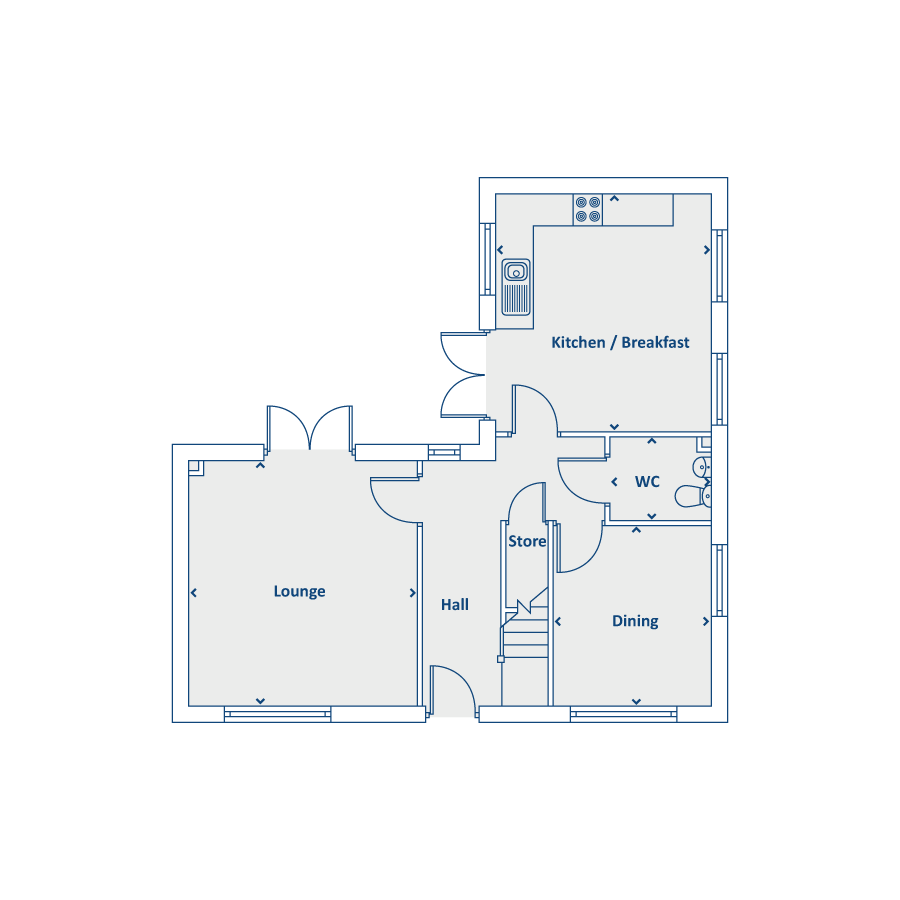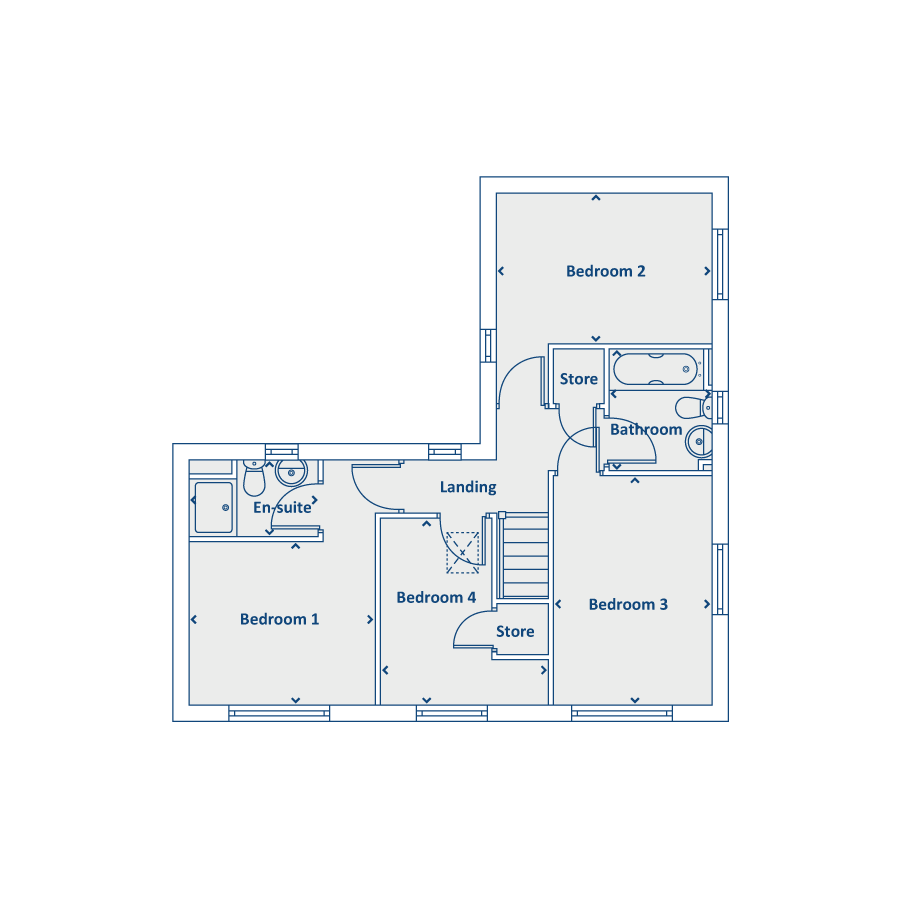Detached house for sale in The Newton, Leyland, Lancashire PR26
* Calls to this number will be recorded for quality, compliance and training purposes.
Property features
- L-shaped detached home
- Four bedrooms
- 1,285 sq.ft
- Separate dining room
- Master bedroom with En-Suite
- Detached garage
- Convenient downstairs W.C.
- Built-in storage on both floors
Property description
Overview
On the edge of the quiet and established Farington Moss, in the small town of Leyland, this flagship development is nestled in an area surrounded by green open countryside. Which means the peace and tranquillity of the great Lancashire landscape is always part of daily life.
The development is ideally located for transport links, being a stones throw away from the M65 and M6. With A roads within easy reach for accessing Preston City centre.
Plot 263 - £337,995 -£10,000 Towards Your Deposit Paid.
Plus Enhanced Specification includes Integrated Appliances, Chrome Sockets & Switches to the Ground Floor, Chrome Towel Rail in the Main Bathroom
Plot 108 -£334,995 - *build ready* 5% Deposit Paid - £16,749.75
Upgraded Kitchen, Carpets, Vinyl's and Shower over Bath. With Enhanced Specification includes Integrated Appliances, Chrome Sockets & Switches to the Ground Floor, Chrome Towel Rail in the Main Bathroom
Meticulously designed to radiate light, space, and elegance, the L-shaped Newton, a four-bedroom marvel, epitomises a residence that seamlessly blends brightness and roominess. A standout feature of this design lies in its L-shaped layout, a boon that ushers in an abundance of natural light through the extra windows, bathing each room in a luminous glow. This unique feature transforms the Newton into a radiant and contemporary haven, ideal for families.
This luminosity becomes immediately apparent upon entry. The expansive entrance hall beckons, unveiling the grandeur of the home's interior. To the left, the capacious living room awaits, while to the right, the dining room and a conveniently located WC make their appearance. Progressing further into the residence, you'll encounter the spacious and well-ventilated kitchen. Adorned with French doors that seamlessly connect to the garden, this area offers a delightful space for a breakfast table, creating a harmonious union between indoor and outdoor living.
Venturing upstairs, the layout continues to impress. Four bedrooms grace the upper floor, with three generously sized double rooms and a master bedroom that exudes style and sophistication. The master bedroom further boasts a chic en-suite, adding a touch of luxury to daily living. Completing the floor plan is a family bathroom, alongside an abundance of practical built-in storage solutions that enhance the home's functionality.
Five stars home builder for customer satisfaction
Over 90% of customers said they would recommend to family and friends
*image are representative only and may include paid upgrades
About Leyland
The property is ideally located only a short drive into Leyland town centre. Leyland is a town in South Ribble, Lancashire, six miles south of Preston. There is a large choice of schools within a short distance of the property. Nearby there are supermarkets and a range of amenities, including independent shops. Pauls farm shop is close by offering fresh fruit and vegetables. Leyland has a wide variety of cafes, bars and restaurants suitable for all age ranges. Worden Park is a popular location for families and those who enjoy the outdoors, it offers picturesque walks and wide-open spaces, including a play park and a real miniature train ride. There are also fantastic travel links via Leyland train station, the nearby bus stops and motorways.
Council tax band: Not Required
For more information about this property, please contact
Keller Williams, Energise, LS16 on +44 113 427 8504 * (local rate)
Disclaimer
Property descriptions and related information displayed on this page, with the exclusion of Running Costs data, are marketing materials provided by Keller Williams, Energise, and do not constitute property particulars. Please contact Keller Williams, Energise for full details and further information. The Running Costs data displayed on this page are provided by PrimeLocation to give an indication of potential running costs based on various data sources. PrimeLocation does not warrant or accept any responsibility for the accuracy or completeness of the property descriptions, related information or Running Costs data provided here.

























.png)
