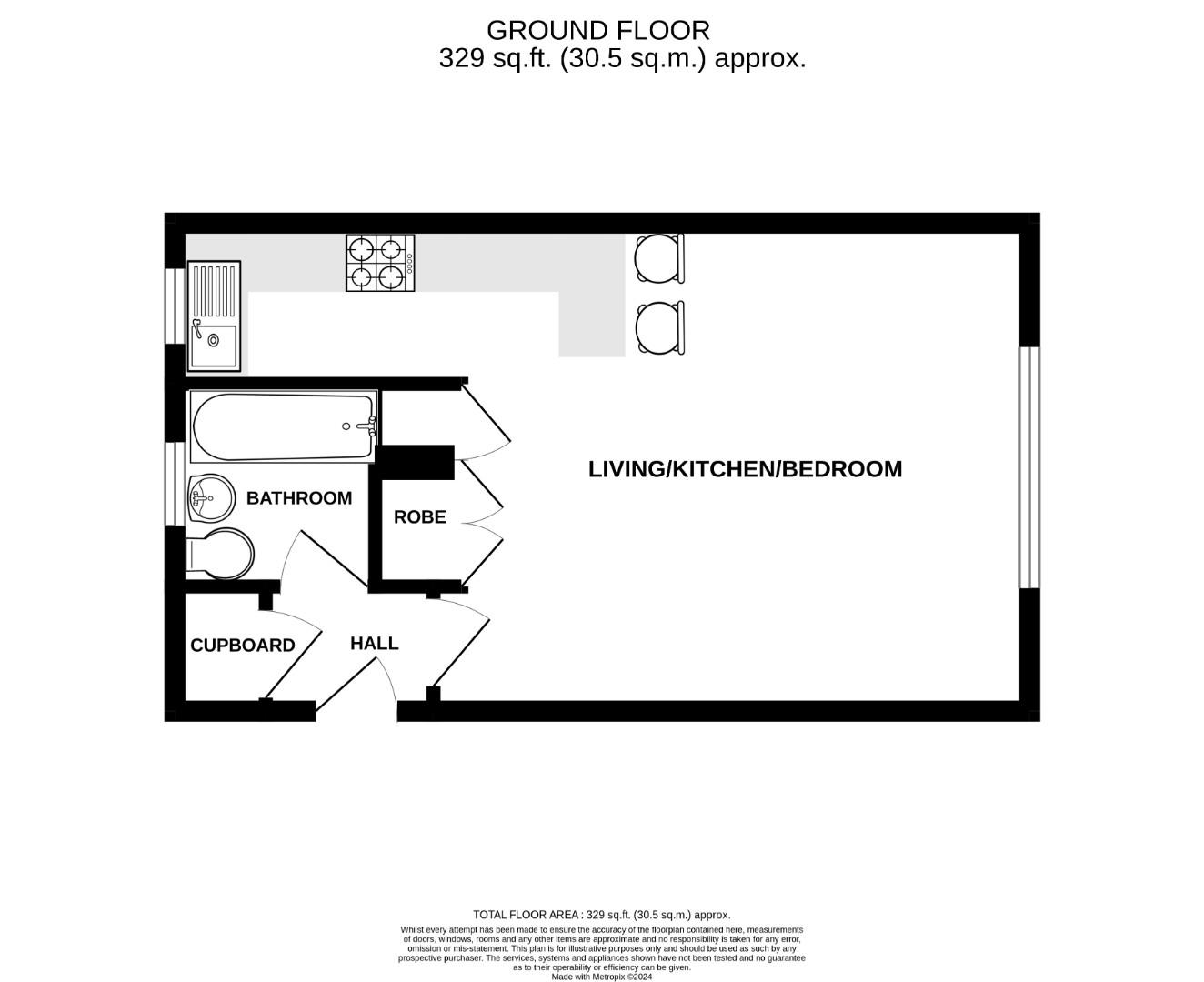Studio for sale in Harwood Road, Heaton Mersey, Stockport SK4
* Calls to this number will be recorded for quality, compliance and training purposes.
Property features
- No Vendor Chain
- Modern Fitted Kitchen with Built In Oven & Hob
- White Three Piece Bathroom with Shower
- Communal Gardens and Off Road Parking
- Convenient Location
- Freshly Decorated Throughout
Property description
Well Presented Ground Floor Studio. Modern Kitchen. White Three Piece Bathroom With Shower. Convenient Location for Public Transport and Tram Stop. Communal Gardens. Off Road Parking. No Vendor Chain
A great opportunity to acquire a ground floor studio apartment that has been refurbished and enjoys an ideal location. Situated within a short walk to the Metrolink at East Didsbury and East Didsbury train station, bus routes and the international airport
The development sits adjacent to sports fields and the bridal path that leads to 11 acres of woodland that makes up Heaton Mersey Common. The village centre of Heaton Mersey is nearby and is well provided with shops and eateries, and the wider community of SK4, known as the Heatons, is renowned for its fine dining establishments and boutique shops.
This studio has had the kitchen opened into the main room providing open plan living. Modern kitchen and white three piece bathroom, electric heating, double glazing and freshly decorated throughout. To add to the attraction, the unit is offered with vacant possession and comes with a competitive asking price.
Communal Entrance
Semi glazed doors giving access to communal entrance.
Private Entrance
Hallway
Laminate flooring. Entry phone. Storage cupboard housing electric meter also plumbed for an automatic washing machine. Doors to lounge/bedroom and bathroom
Lounge/Bedroom (4.78m x 4.11m (15'8" x 13'6" ))
Spacious room. Double glazed window overlooking the lawned communal gardens, Creda electric heater. Laminated flooring. Four wall lights. Large built in double wardrobe with clothes handing rail, further cupboard housing hot water cylinder. Open to kitchen with breakfast bar divide
Kitchen (2.34m x 1.30m (7'8" x 4'3"))
Plus units into lounge area
Kitchen with a range of modern units comprising: Single drainer stainless steel sink unit with mixer tap, cupboard below, further base and eye level units, shelving unit. Built in Electric oven with electric hobs, stainless steel cooker hood over. Contrasting work surfaces and tiled splashbacks. Recess for an under units fridge/freezer. Tiled floor, double glazed window to the front elevation, track lighting. Breakfast bar divide to lounge
Bathroom (1.68m x 1.65m (5'6" x 5'5"))
Modern white three piece suite comprising: Low level WC, pedestal wash hand basin and panelled bath with Bristan Cheer electric shower over and shower screen. Mirrored wall mounted bathroom cabinet, Manrose extractor, Dimplex electric heater. Majority tiled walls, double glazed window with obscure glass to the front elevation
Outside
Professionally kept lawned gardens with mature trees and shrubs to borders. Communal parking
Leasehold And Service Charge
Please note the lease was extended in 2019 to a 999 year lease. Time remaining 951 years.
Service Charge is currently £74.28pcm
Property info
For more information about this property, please contact
Joules, SK4 on +44 161 506 6492 * (local rate)
Disclaimer
Property descriptions and related information displayed on this page, with the exclusion of Running Costs data, are marketing materials provided by Joules, and do not constitute property particulars. Please contact Joules for full details and further information. The Running Costs data displayed on this page are provided by PrimeLocation to give an indication of potential running costs based on various data sources. PrimeLocation does not warrant or accept any responsibility for the accuracy or completeness of the property descriptions, related information or Running Costs data provided here.






















.jpeg)
