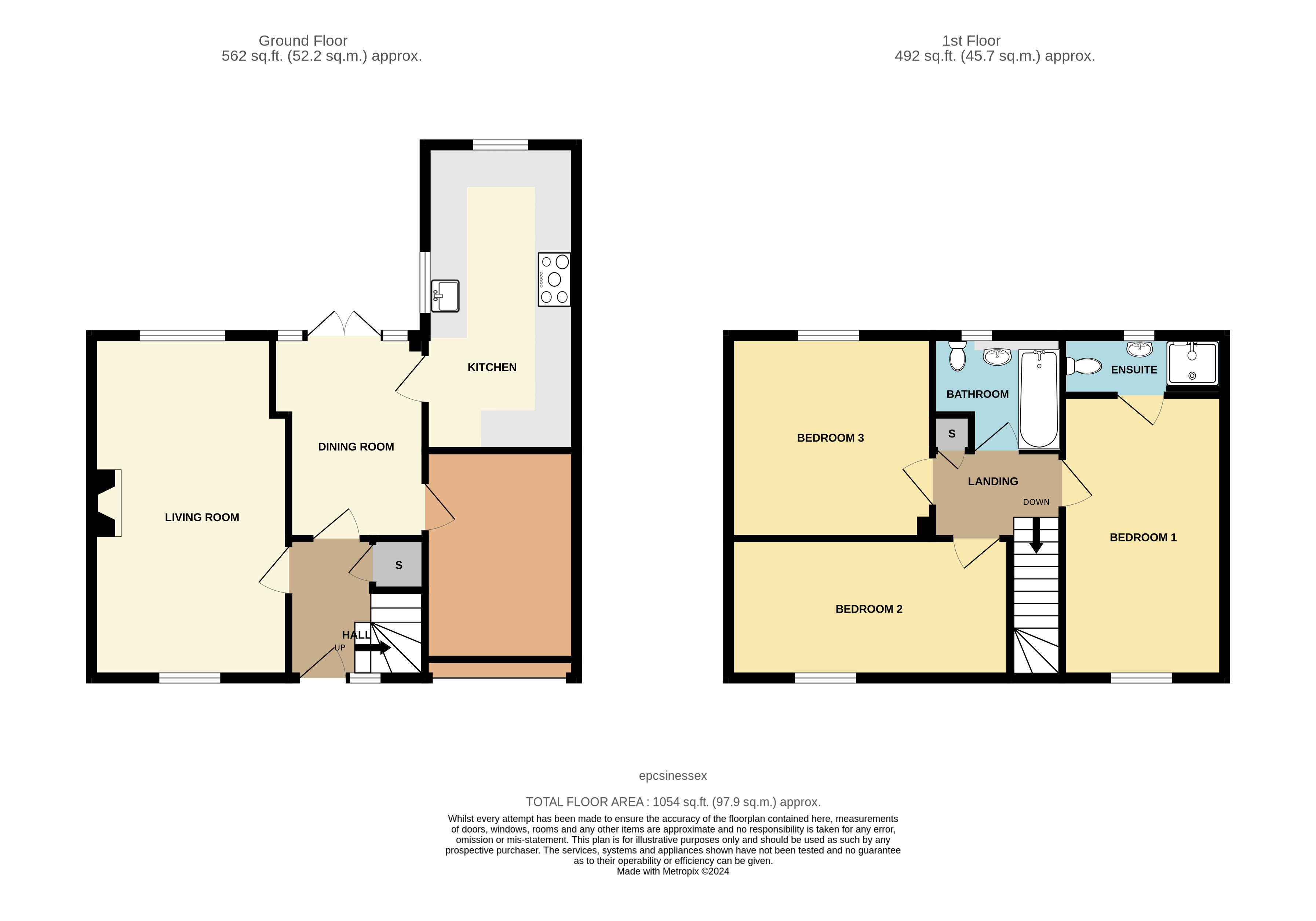Semi-detached house for sale in Kelvedon Green, Kelvedon Hatch, Brentwood, Essex CM15
* Calls to this number will be recorded for quality, compliance and training purposes.
Property description
*guide price £425,000 - £450,000*
*three double bedrooms*
*two reception rooms*
*en suite to principal bedroom*
*popular village location*
*approx. 40 ft rear garden
Overview & Location
A semi detached family home in the ever popular village of 'Kelvedon Hatch'. The property offers semi rural surroundings but is also just a short drive from an abundance of amenities. The village green and primary school are within easy access and Brentwood's vibrant mainline station/High Street are just over 4 miles away where you will find an array of shops, bars and restaurants.
Main Accommodation
Entrance door to entrance hall.
Entrance Hall
Double glazed window to front elevation. Stairs ascending to first floor with under stairs storage. Radiator. Doors to following accommodation/
Lounge (18' 11" x 10' 7")
Double glazed windows to dual elevations. Ceiling cornice. Feature fireplace. Dado rail. Two radiators.
Dining Room (11' 5" x 8' 1")
Double glazed double doors to rear garden. Ceiling cornice. Radiator. Door to kitchen.
Kitchen (16' 9" x 7' 2")
Double glazed windows to dual elevation. Range of fitted units with contrasting work surfaces. Inset Butler style sink with mixer tap. Provision for appliances. Tiled splash back. Tile effect floor.
First Floor
First Floor Landing
Access to loft. Built in airing cupboard housing gas boiler and water cylinder. Doors to following accommodation.
Bedroom One (14' 11" x 8' 9")
Double glazed window to front elevation. Ceiling cornice. Radiator. Door to ensuite.
Ensuite
Double glazed translucent window to rear elevation. Suite comprising of shower cubicle, pedestal wash hand basin and low level wc. Tiled splash back. Radiator. Wood effect floor.
Bedroom Two (11' 4" x 10' 8")
Double glazed window to rear elevation. Ceiling cornice. Radiator.
Bedroom Three (15' 1" x 7' 6")
Double glazed window to front elevation. Ceiling cornice. Radiator.
Bathroom
Double glazed translucent window to rear elevation. Suite comprising of panelled bath with shower attachment, pedestal wash hand basin and low level wc. Part tiled walls. Radiator.
Exterior
Rear Garden
The property features a rear garden measuring approximately 40' rear garden. Commencing with immediate paved patio area with the remainder mainly laid to lawn with tree and shrub borders.
Front Elevation
Mainly laid to lawn with paved area. Previous access door to garage.
Integral Garage (11' 3" x 8' 1")
This room is now used as a utility come storage room with provision for tumble dryer. Power and lighting supplied.
Agents Note
The council tax banding for this property set out on the council website is band E.
Property info
For more information about this property, please contact
Balgores Hayes, CM14 on +44 1277 699241 * (local rate)
Disclaimer
Property descriptions and related information displayed on this page, with the exclusion of Running Costs data, are marketing materials provided by Balgores Hayes, and do not constitute property particulars. Please contact Balgores Hayes for full details and further information. The Running Costs data displayed on this page are provided by PrimeLocation to give an indication of potential running costs based on various data sources. PrimeLocation does not warrant or accept any responsibility for the accuracy or completeness of the property descriptions, related information or Running Costs data provided here.




























.png)

