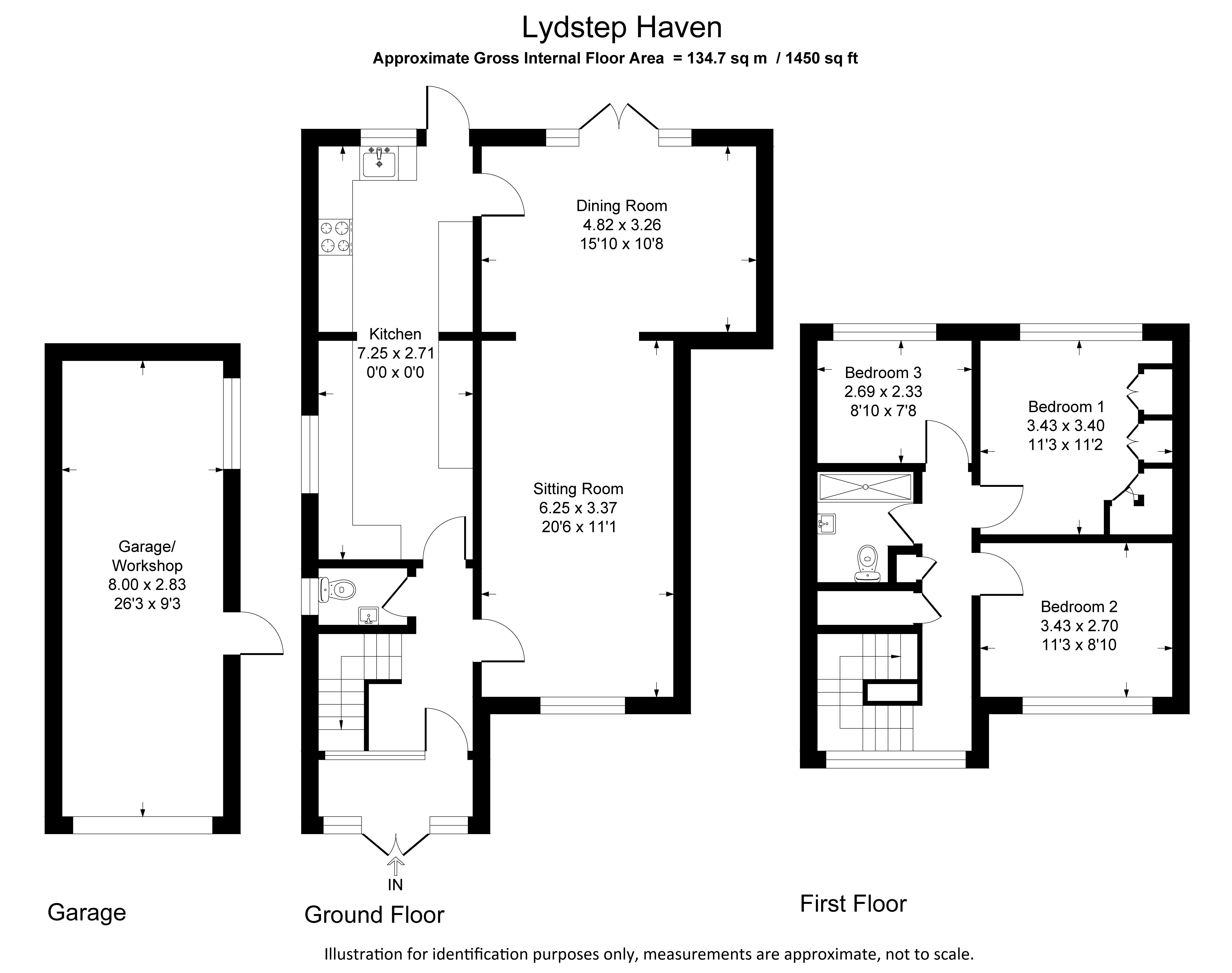Detached house for sale in Old Bath Road, Colnbrook, Slough SL3
* Calls to this number will be recorded for quality, compliance and training purposes.
Property description
Reduced
Large family detached home with 1450 sqft of living space and located within the heart of Colnbrook village and within walking distance to schools, shops and close to the motorway network Elizabethan line and Heathrow. The property benefits from two large receptions, family size kitchen/diner, three double bedrooms, bathroom W.C extended garage and still potential to increase in size S.T.P.P
Details Delighted to present this large family detached home with 1450 sqft of living space and located within the heart of Colnbrook village and within walking distance to schools, shops and close to the motorway network Elizabethan line and Heathrow. The property benefits from two large receptions, family size kitchen/diner, three double bedrooms, bathroom W.C extended garage and still potential to increase in size S.T.P.P
porch UPVC Door with glass infill and side panels leading into the porch area and door to
entrance hall Composite door with glass side panels allowing sunlight into this large porch area, laminated flooring a large under stair storage area, GCH radiator and doors to
sitting room 27' 0" x 11' 0" (8.25m x 3.37m) Spacious lounge with laminated flooring, GCH radiator fore with bespoke tiled work over, front aspect double glazed window leading to
dining room 15' 9" x 10' 8" (4.82m x 3.26m) Continuation of laminated flooring GCH radiator, French doors with glass side panels views over the garden door to
kitchen/breakfast room 23' 9" x 8' 10" (7.25m x 2.71m) Large family size kitchen breakfast room with a broad variety of base and eye level units complimented with splash back tiling and a worktop, range cooker stainless chimney over American style fridge freezer, washing machine, tumble dryer, a side aspect double glazed window, Combination boiler, stainless sink with mixer beneath the double glazed window and door to garden.
Garden Large family enclosed garden mainly laid to lawn with a patio area, outside lighting and water tap, path leading to the extended garage and gate
garage 26' 2" x 9' 3" (8m x 2.83m) Extended garage with an up and over door, illumination and power door to garden
landing Carpeted staircase with a large front aspect double glazed window, loft access storage cupboard and doors to rooms
bedroom 11' 5" x 11' 3" (3.48m x 3.43m) Large bedroom with a bespoke fitted wardrobe suite, carpeted flooring, GCH radiator and windows over looking the garden
bedroom 11' 3" x 8' 10" (3.43m x 2.70m) Double size bedroom with a front aspect double glazed window, carpeted flooring and GCH radiator
bedroom 8' 9" x 7' 7" (2.69m x 2.33m) Double bedroom with carpeted flooring GCH radiator and a rear aspect double glazed window
bathroom Family bathroom comprising of a walk in shower, W.C and wash pedestal ladder style towel radiator and a dual aspect double glazed window, complimented with tiled walls
Property info
For more information about this property, please contact
S J Homes, SL3 on +44 1753 903861 * (local rate)
Disclaimer
Property descriptions and related information displayed on this page, with the exclusion of Running Costs data, are marketing materials provided by S J Homes, and do not constitute property particulars. Please contact S J Homes for full details and further information. The Running Costs data displayed on this page are provided by PrimeLocation to give an indication of potential running costs based on various data sources. PrimeLocation does not warrant or accept any responsibility for the accuracy or completeness of the property descriptions, related information or Running Costs data provided here.

























.png)