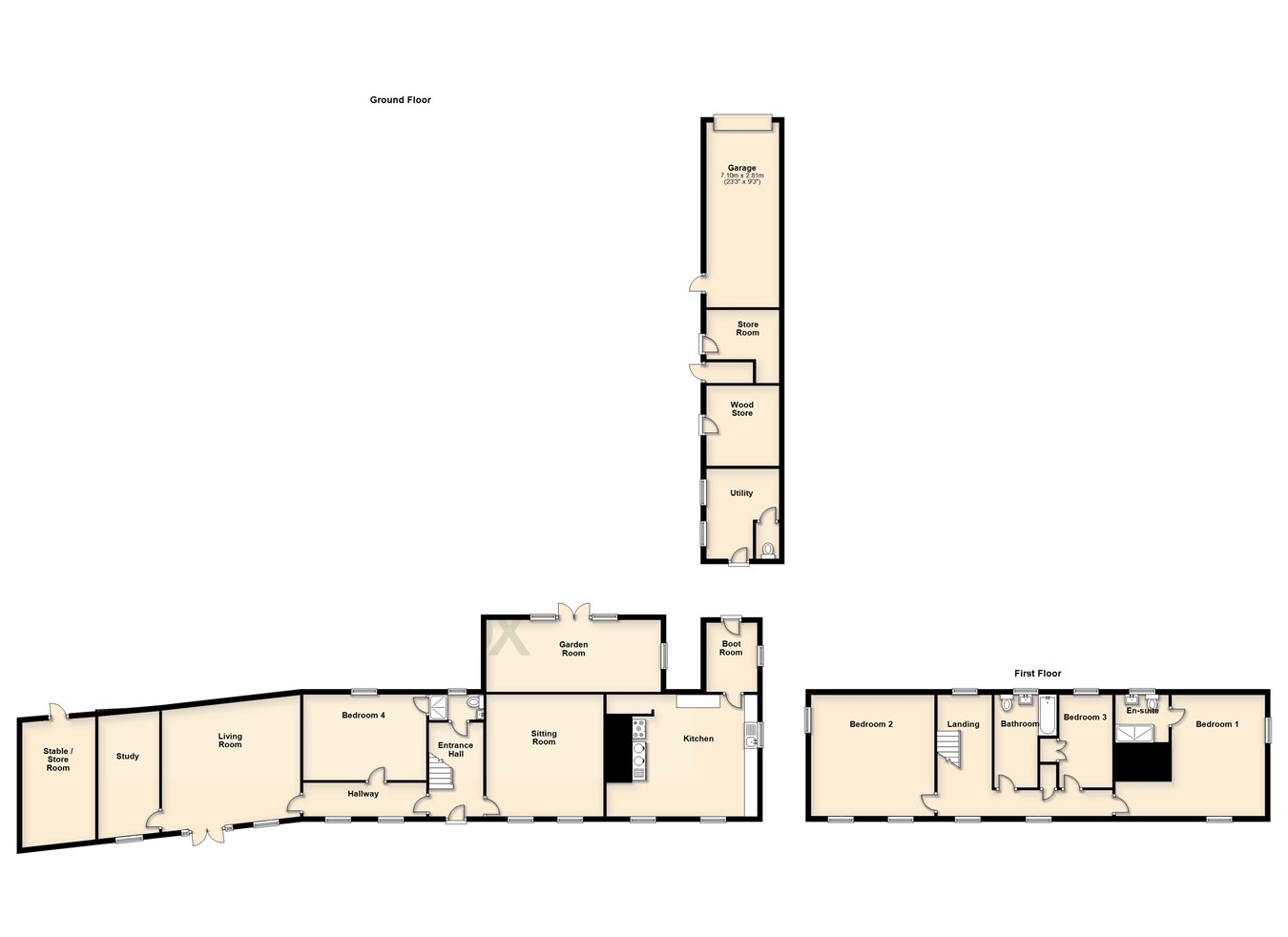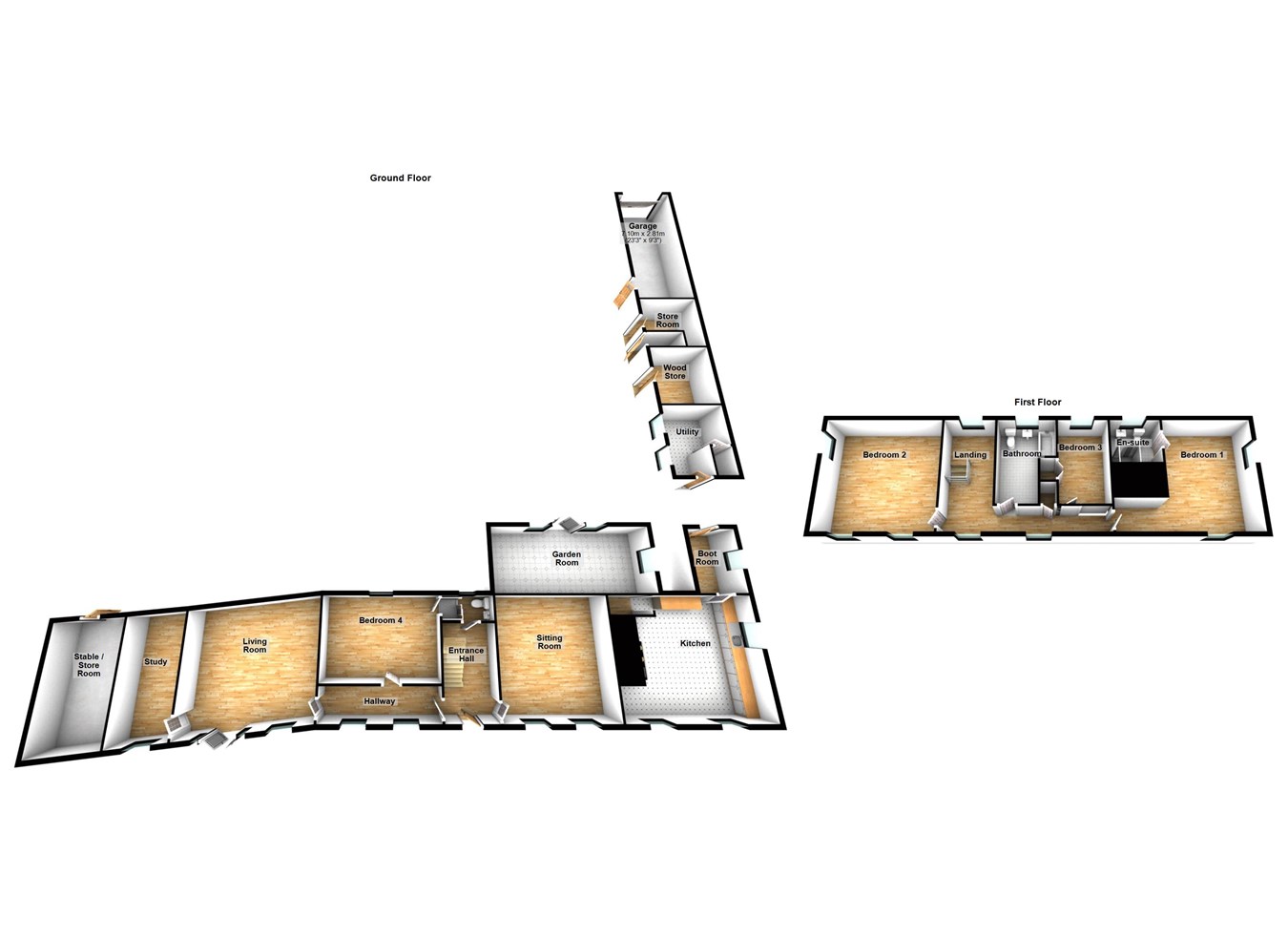Detached house for sale in Main Street, Searby DN38
* Calls to this number will be recorded for quality, compliance and training purposes.
Property features
- A stunning period detached farm house
- Beautiful views of the village church
- Extensive range of brick built outbuildings
- Private gardens with A large rear driveway
- 4 reception rooms
- In keeping farm house dining kitchen
- 4 excellent bedrooms with A master en-suite
- Main family bathroom
- Highly desirable & rarely available village location
- Viewing is essential to fully appreciate
Property description
The property is situated at the top of the village of Searby which lies in the Lincolnshire Wolds, an area of outstanding natural beauty. Searby is approximately four miles southeast of Brigg and five miles northeast of Caistor, both of which are market towns and offer a range of shops, post offices, restaurants and bars, Churches, doctors surgeries and schooling. The property lies within the catchment area of the highly regarded Caistor Grammar School which is ranked first amongst Secondary Schools in Lincolnshire.
Viewing of this impressive home comes with the agents highest of recommendations. For further information please contact our Finest department within our Brigg branch.
Front central reception hallway
2.1m x 3.61m (6' 11" x 11' 10"). With a composite double glazed entrance door looking across the front garden and church, attractive laminate flooring, traditional straight flight staircase leads to the first floor accommodation with open spell balustrading with matching newel posts, inset LED ceiling lights, wall mounted thermostatic control for central heating and doors through to;
Ground floor shower room
2.1m x 1.01m (6’ 11” x 3’ 4”). Enjoys a rear uPVC double glazed window with inset patterned glazing, a three piece suite in white comprising a close couple low flush WC, a vanity wash hand basin and a walk-in broad shower cubicle with overhead main shower and glazed screen, tiled effect cushioned flooring, mermaid boarding to walls, PVC clad to ceiling and wall mounted towel rail.
Inner hallway
4.74m x 1.19m (15' 7" x 3' 11"). Has front uPVC double glazed window, wooden laminate flooring, beamed ceiling, inset ceiling spotlights and internal doors leads through to a ground floor bedroom and living room.
Ground floor bedroom 4
4.74m x 3.26m (15' 7" x 10' 8"). With a rear uPVC double glazed window, feature beamed ceiling, wall to ceiling coving, inset ceiling spotlights and a built-in storage cupboard with shelving.
Living room
5.32m x 4.73m (17' 5" x 15' 6"). Enjoying front facing uPVC double glaze window and matching French doors with adjoining sidelights allowing access to the front garden, attractive wood laminate flooring, recessed display book shelving, feature timber fireplace with flagged hearth and adjoining large storage cupboard, wall to ceiling coving, ceiling rose and doors through to;
Study
2.35m x 4.45m (7’ 9” x 14’ 7”). With a front uPVC double glazed window, recessed displays with LED downlighting, wall to ceiling coving, bespoke fitted desk unit with matching shelving.
Sitting room
4.52m x 4.68m (14’ 10” x 15’ 4”). Enjoying twin front uPVC double glazed windows, carpeted finish to flooring with a wooden laminate flooring creating a corridor effect leading to the kitchen, feature Victorian style cast iron live flame coal effect fire with inset tiled detailing, projecting granite hearth and carved wooden surround and projecting mantel, TV point, wall to ceiling coving and doors through to;
Dining kitchen
4.11m x 4.81m (13’ 6” x 15’ 9”). Benefitting from a dual aspect with surrounding uPVC double glazed windows, an internal composite door leading to a rear boot room with open access to a pantry with fitted shelving. The kitchen enjoys base and drawer units with brushed aluminum style pull handles with a feature rustic wooden top and tiled splash backs incorporating a single ceramic sink unit with a drainer to the side and block mixer tap and space for a gas cooker with feature green enamel Aga.
Boot room
1.97m x 2.67m (6’ 6” x 8’ 9”). Enjoying a side uPVC double glazed window, rear hardwood stable door leading to the rear garden, fitted bench seating with shoe rack beneath and eye level coat rack and tiled effect cushioned flooring.
First floor central landing
2.07m x 5.09m (6’ 9” x 16’ 8”). Enjoys a dual aspect with front and rear uPVC double glazed window and built-in airing cupboard with cylinder tank.
Master bedroom 1
3.68m x 4.67m (12’ 1” x 15’ 4”) plus deep door opening recess. With a front and side uPVC double glazed window with the front enjoying excellent views over the church, lime wash effect laminate flooring, fitted wardrobes, wall to ceiling coving, loft access with drop down ladder and doors through to;
Stylish en-suite shower room
2.06m x 1.84m (6’ 9” x 6’ 0”). With rear uPVC double glazed window with inset patterned glazing, a quality suite in white comprises a close couple low flush WC, adjoining vanity wash hand basin with storage units finished in a gloss grey, walk-in broad shower cubicle with overhead main shower and glazed screen, part mermaid boarding to walls, tiled effect cushioned flooring, fitted towel rail and PVC clad to ceiling.
Double bedroom 2
4.76m x 4.66m (15’ 7” x 15’ 3”). Enjoying a dual aspect with two front and a side uPVC double glazed windows with excellent views and a beamed ceiling.
Double bedroom 3
2.06m x 3.65m (6’ 9” x 12’ 1”). With rear uPVC double glazed window and built-in wardrobe with twin hanging rails.
Large family bathroom
2.4m x 3.66m (7’ 10” x 12’ 0”). With a rear uPVC double glazed window with inset patterned glazing and enjoying a traditional suite in white comprising a low flush WC, pedestal wash hand basin, panelled bath with shower attachment and side glass screen, part tiling to walls, attractive tiled effect cushioned flooring and large fitted towel rail.
Gardens
The property enjoys fantastic traditional style gardens with the property sat elevated from the road for excellent privacy with gardens to the front being principally lawned with hedged and fenced boundaries enjoying stunning views over the village church with a number of planted fruit trees within a side orchard. Adjoining the front entrance door there is a flagged seating area and mature shrub and flowered borders. Access is available down the side with gated access leading to the rear garden which comes fully enclosed and enjoys an excellent degree of privacy with a hard standing flagged and concrete laid patio with the main garden itself being principally lawned and with a concrete pathway running along the outbuildings leading to a large rear driveway that provides parking for several vehicles along with room for a caravan or motorhome if required.
Outbuildings
The property enjoys excellent traditional outbuildings within the rear garden consisting of an external utility with cloakroom, adjoining wood store, further garden store and garage all which can be seen on the floor plan.
Property info
For more information about this property, please contact
Paul Fox Estate Agents - Brigg, DN20 on +44 1652 321984 * (local rate)
Disclaimer
Property descriptions and related information displayed on this page, with the exclusion of Running Costs data, are marketing materials provided by Paul Fox Estate Agents - Brigg, and do not constitute property particulars. Please contact Paul Fox Estate Agents - Brigg for full details and further information. The Running Costs data displayed on this page are provided by PrimeLocation to give an indication of potential running costs based on various data sources. PrimeLocation does not warrant or accept any responsibility for the accuracy or completeness of the property descriptions, related information or Running Costs data provided here.


























































.png)

