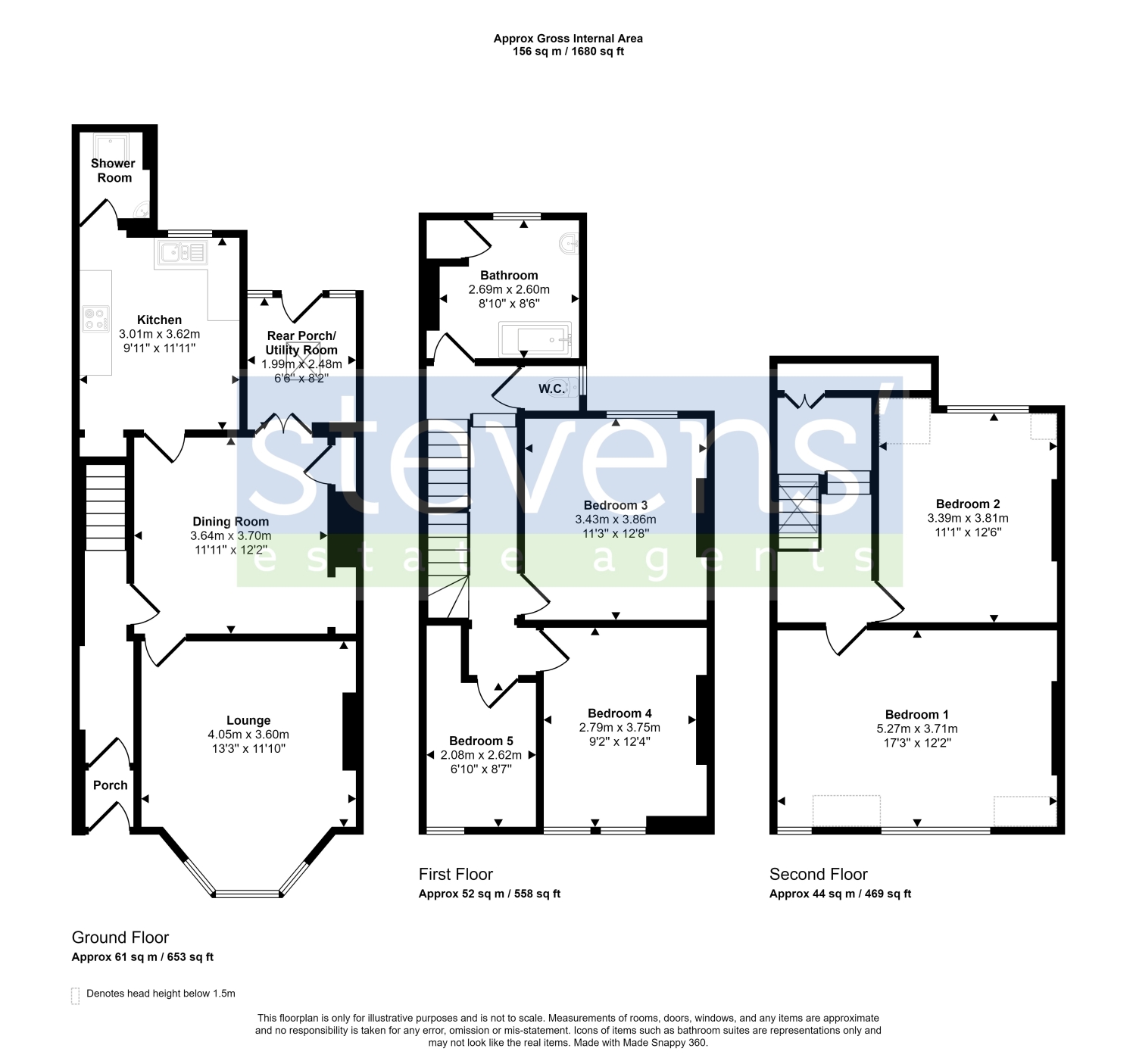Town house for sale in St James Street, Okehampton, Devon EX20
* Calls to this number will be recorded for quality, compliance and training purposes.
Property features
- Edwardian town house
- Five bedrooms
- EPC Rating-e Council Tax Band-c
- Courtyard gardens
- Gas central heating
- No forward chain
Property description
This Edwardian town house offers the perfect blend of space, charm, and versatility. Ideal for large families seeking ample living space or investors looking to capitalize on its potential for conversion into apartments. With original features adding character and warmth, this property boasts courtyard gardens, gas central heating, and no forward chain, making it an enticing opportunity for those seeking a hassle-free transaction. Spread over three storeys, this residence offers huge potential.
Location
Okehampton is an active and thriving town with a good range of facilities including 3 major supermarkets, a number of chain stores as well as many locally owned shops, major banks and some building societies. There is a new hospital, a multi doctor surgery and a modern sports complex with swimming pool. Most other sports are well catered for - golf, squash, tennis, rugby, shooting to name but a few. There is also a cycle path running along the old Southern Railway track to Lydford which is conveniently close to the property and offers outstanding views of Dartmoor and the countryside to the North.. The highly successful community college has Technology College status with outstanding facilities which takes children to 6th Form. The adjacent park is an outstanding feature of the town. The A30 is easily accessed providing a fast journey to Exeter (23 miles) and to Cornwall. The north and south Devon coasts are both approximately 30 miles. A railway line connects Okehampton to Exeter with
Hall
A solid wood front door opens to the entrance vestibule with original mosaic tiled flooring and a stained glass door into the inner hallway.
Dining Room
Engineered oak wood flooring, radiator, shelved recess with a cupboard under, additional full height storage cupboard.
Rear Porch/Utility Room
Plumbing and space for a washing machine and tumble dryer, electric wall heater, laminate flooring, Upvc double glazed door to the garden.
Kitchen
Range of floor and wall units with a built in double electric oven, ceramic hob with an extractor hood over, stainless steel sink, vinyl flooring, radiator.
Shower Room
Double shower unit, wash hand basin.
Living Room
Fitted carpet, radiator, non functional open fire with a tiled surround and wood mantle.
First Floor Landing
Fitted carpet, radiator.
Bathroom
A white suite comprising of a panelled bath, vanity wash basin, radiator, chrome heated towel radiator, airing cupboard housing a gas fired combi boiler and pressurised hot water cylinder.
W.C.
Low level w.c., wood laminate flooring.
Bedroom
Fitted carpet, radiator, non-functional cast-iron fireplace.
Bedroom
Fitted carpet, radiator, non functional cast-iron fireplace with a marble surround and mantle.
Bedroom
Fitted carpet.
Second Floor Landing
Fitted carpet, door to eave storage.
Bedroom
Fitted carpet, non functional cast iron fireplace.
Bedroom
Fitted carpet, large bay window, night storage heater, non functional cast iron fireplace.
Outside
To the rear of the property is an enclosed courtyard style garden laid to patio and brick paving. There is rear access.
Consumer Protection From Unfair Trading Regulations 2008
As the sellers agents we are not surveyors or conveyancing experts & as such we cannot & do not comment on the condition of the property, any apparatus, equipment, fixtures and fittings, or services or issues relating to the title or other legal issues that may affect the property, unless we have been made aware of such matters. Interested parties should employ their own professionals to make such enquiries before making any transactional decisions. You are advised to check the availability of any property before travelling any distance to view.
Property info
For more information about this property, please contact
Stevens Estate Agents, EX20 on +44 1837 334943 * (local rate)
Disclaimer
Property descriptions and related information displayed on this page, with the exclusion of Running Costs data, are marketing materials provided by Stevens Estate Agents, and do not constitute property particulars. Please contact Stevens Estate Agents for full details and further information. The Running Costs data displayed on this page are provided by PrimeLocation to give an indication of potential running costs based on various data sources. PrimeLocation does not warrant or accept any responsibility for the accuracy or completeness of the property descriptions, related information or Running Costs data provided here.
































.png)
