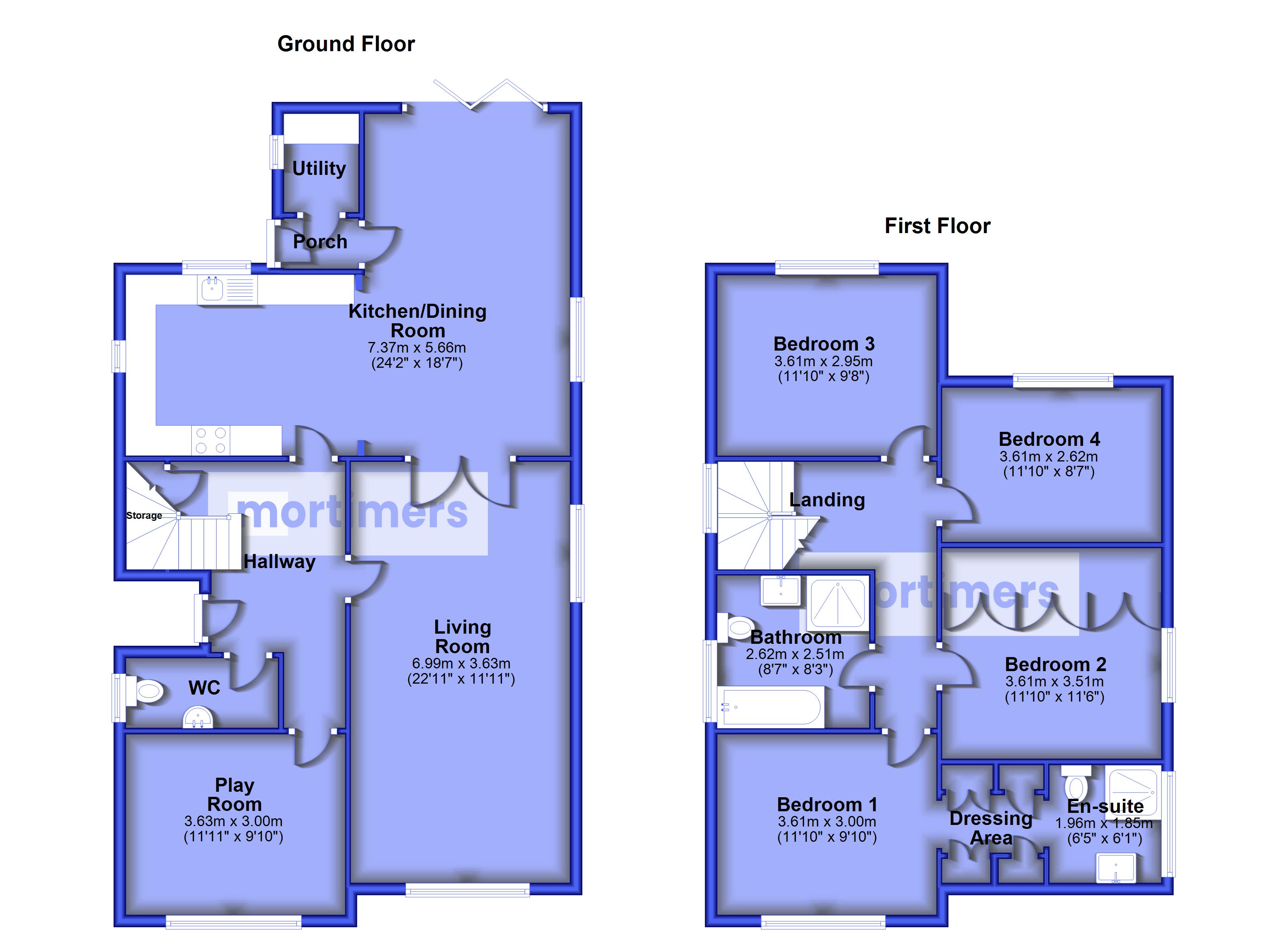Detached house for sale in Hawthorn Close, Langho BB6
* Calls to this number will be recorded for quality, compliance and training purposes.
Property features
- A Fabulous Exxtended Elevated Detached Family Home
- Stunning Views From the Front Towards the Fylde Coast
- Four Good Size Bedrooms with En-Suite to Main
- Living Room, Family Dining Room, Kitchen, Playroom
- Utility Area, 2pc Cloakroom, 4pc House Bathroom
- Delightful Gardens to the Front and Rear
- Excellent Driveway Parking and Detached Double Garage
- No Chain Delay, Viewing Recommended
- Circa 1684 Sq Ft
- EPC: Tbc, Council Tax Band: E, Freehold
Property description
This Imposing Extended Elevated Detached Family Home is Sure to Impress. The Beautifully Presented and Spacious Accommodation of Circa 1684 Sq Ft Offers Four Double Bedrooms and the Long Distance Views Towards the Fylde Coast and Blackpool Tower are a Joy to Behold. There is a Living Room, Family Dining Area, Kitchen, Utility Area, Play Room, 2pc Cloakroom, 3pc Wet Room to Main with small Dressing Area and a 4pc House Bathroom. The Gardens are an Excellent Size to both the Front and Rear and there is a Sweeping Driveway that leads to a Detached Double Garage. All of this with the Added Benefit of No Chain Delay.
EPC: D, Council Tax Band: E, Freehold
A Most Wonderful Extended Elevated Detached Family Home with Stunning Views Towards the Fylde Coast capturing Blackpool Tower itself. The Property has been Immaculately Presented Throughout and Offers Circa 1684 Sq Ft of Living Space.
Early Viewing is Recommended to Fully Appreciate and it will be sold with the added Benefit of No Chain Delay. There are Weru doors and windows (majority) throughout.
Affording: Open Porch with Indian stone steps to a fully glazed external door leading to the Hallway with an engineered Oak floor, under stairs storage, 2pc Cloakroom with pedestal wash basin and dual flush WC, Play Room with window to the front, Living Room with engineered Oak floor, windows to the front and side and double doors through to the Family Dining Area with engineered Oak floor, bi-fold doors to the rear garden and open to the Kitchen with a range of base level units, neff cooking appliances with induction hob with extractor over, electric oven and microwave combi oven, integrated fridge and dishwasher, Silestone work surface area with matching upstand and engineered Oak floor. The Utility Area is off the side vestibule and has plumbing for washing machine, work surface area, built in storage and the wall mounted Worcester boiler.
On the First Floor there is a Landing off which are Four Bedrooms that are all an excellent size with the Main having a Dressing Area off with built in wardrobes and built in wardrobes can also be found in Bedroom Two. Off the Main is also a Modern 3pc En-Suite Wet Room with a walk in shower area with overhead direct feed rainfall shower, hand wash basin, dual flush low suite WC, tiled floor and part tiled walls. The House Bathroom is a spacious Modern 4pc Suite with tile sided bath, walk in shower with overhead direct feed rainfall shower, hand wash basin, dual flush WC, tiled floor and part tiled walls.
Outside to the Front there is a large Garden that is predominantly laid to lawn. To the Side there is a Sweeping Driveway that can accommodate several Cars that leads to a Double Garage that has an electric roller door and power and light laid on. The Rear Garden is again substantial and has a good size patio area with steps leading up to a lawned area and the gardens are partly stocked and bordered with hedging, bedding areas and trees.
EPC: Tbc, Council Tax Band: E, Freehold
Head up from the mini roundabouts at the centre of Langho on York Lane and follow the road up towards York Village turning right in to Hawthorn Close and number 1 can be found on the left hand side.
All Mains Services
Hallway
2Pc Cloakroom
Play Room (3.63m x 3m)
Living Room (6.99m x 3.63m)
Family Dining Area (5.66m x 3.4m)
Kitchen (3.96m x 3m)
Utility Room
First Floor Landing
Main Bedroom (3.6m x 3m)
Dressing Area
3Pc En-Suite Wet Room
Bedroom Two (3.6m x 3.5m)
Bedroom Three (3.6m x 2.95m)
Bedroom Four (3.6m x 2.62m)
4Pc Family Bathroom
Outside
Excellent Gardens To The Front And Rear
Large Driveway
Detached Double Garage (5.1m x 5.05m)
Property info
For more information about this property, please contact
Mortimers - Clitheroe, BB7 on +44 1200 328097 * (local rate)
Disclaimer
Property descriptions and related information displayed on this page, with the exclusion of Running Costs data, are marketing materials provided by Mortimers - Clitheroe, and do not constitute property particulars. Please contact Mortimers - Clitheroe for full details and further information. The Running Costs data displayed on this page are provided by PrimeLocation to give an indication of potential running costs based on various data sources. PrimeLocation does not warrant or accept any responsibility for the accuracy or completeness of the property descriptions, related information or Running Costs data provided here.












































.png)