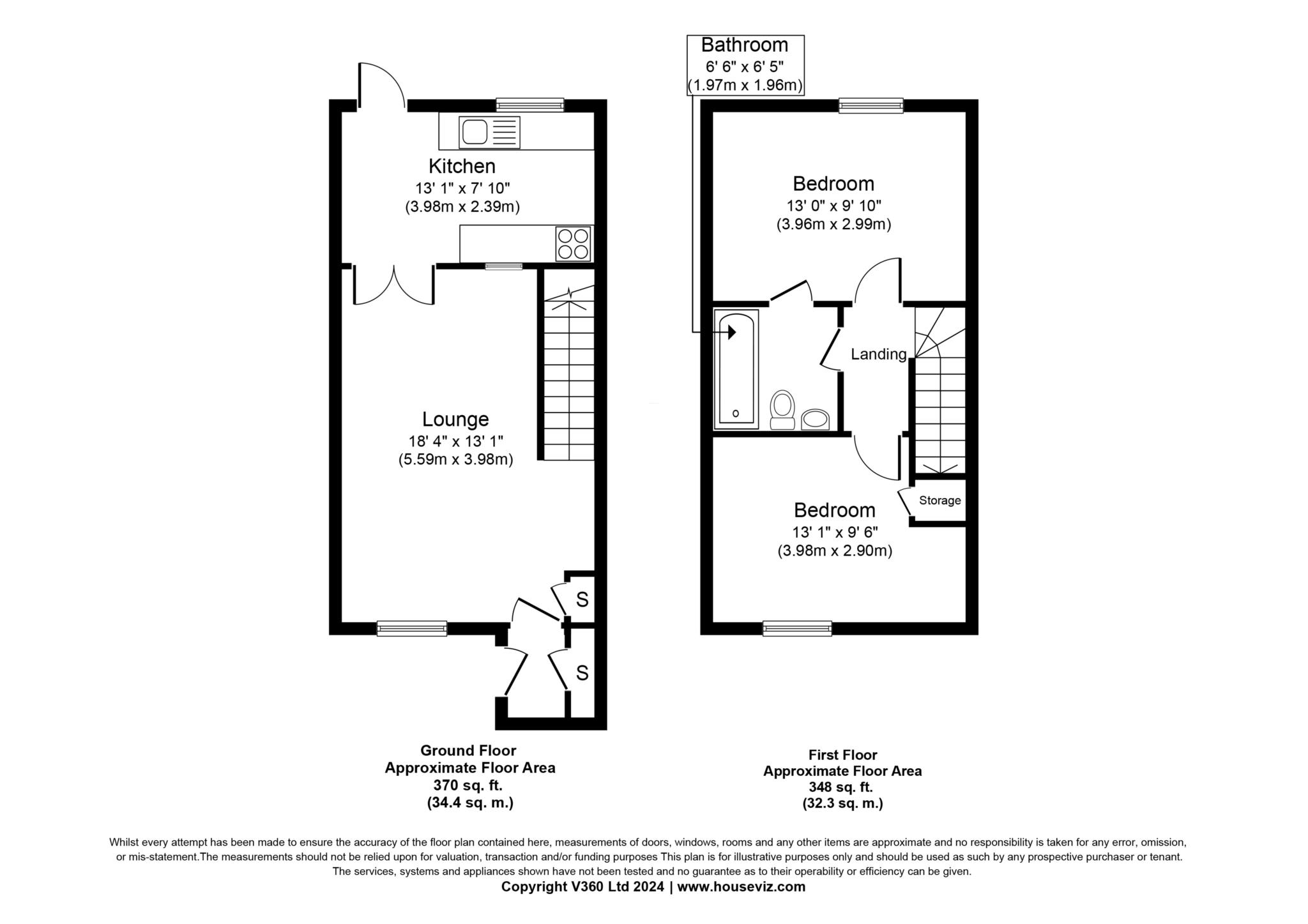Terraced house for sale in Woodget Close, London E6
* Calls to this number will be recorded for quality, compliance and training purposes.
Property features
- Two Bedroom Terraced House
- Sizeable Garden
- Great First Time Purchase
- Quiet Location
- Ofsted-rated ‘Good' & ‘Outstanding' Primary & Secondary schools
- Walking Distance From Beckton DLR
- Ample Free Parking
- Garage
- Freehold
- Council Tax Band: C
Property description
Guide price £380,000 - £400,000 chain free. This delightful terraced house features two bedrooms and a garage, nestled in a tranquil residential close.
Covering an area of 718 Sq. Ft of internal space, the property boasts a bright reception room that flows into a separate kitchen and a spacious garden. Upstairs, you'll find a generously sized double bedroom, another double bedroom overlooking the rear, and a well-maintained three-piece family bathroom. Ample free bay parking is available and the added convenience of a garage enhances practicality for your lifestyle.
Woodget Close resides on a serene residential street, conveniently located near various local shops and amenities. Additionally, numerous Ofsted-rated ‘Good' & ‘Outstanding' Primary & Secondary schools are in close proximity.
Beckton (DLR) station is just a short distance away, offering easy commutes into the City, West End, and beyond.
Moreover, there are several dependable bus links nearby, providing effortless access to Gallions Reach Retail Park & Stratford, with the extensive shopping options of Westfield Stratford within easy reach.
Porch Entrance
Reception - 5.59m x 3.98m (18'4" x 13'1")
Kitchen/Diner - 3.98m x 2.39m (13'1" x 7'10")
Bedroom 1 - 3.98m x 2.90m (13'1" x 9'6")
Bedroom 2 - 3.96m x 2.99m (13'0" x 9'10")
Bathroom - 1.97m x 1.96m (6'6" x 6'5")
Notice
Please note we have not tested any apparatus, fixtures, fittings, or services. Interested parties must undertake their own investigation into the working order of these items. All measurements are approximate and photographs provided for guidance only.
Property info
For more information about this property, please contact
Real Move Estates, RM6 on +44 20 3641 8442 * (local rate)
Disclaimer
Property descriptions and related information displayed on this page, with the exclusion of Running Costs data, are marketing materials provided by Real Move Estates, and do not constitute property particulars. Please contact Real Move Estates for full details and further information. The Running Costs data displayed on this page are provided by PrimeLocation to give an indication of potential running costs based on various data sources. PrimeLocation does not warrant or accept any responsibility for the accuracy or completeness of the property descriptions, related information or Running Costs data provided here.






















.png)

