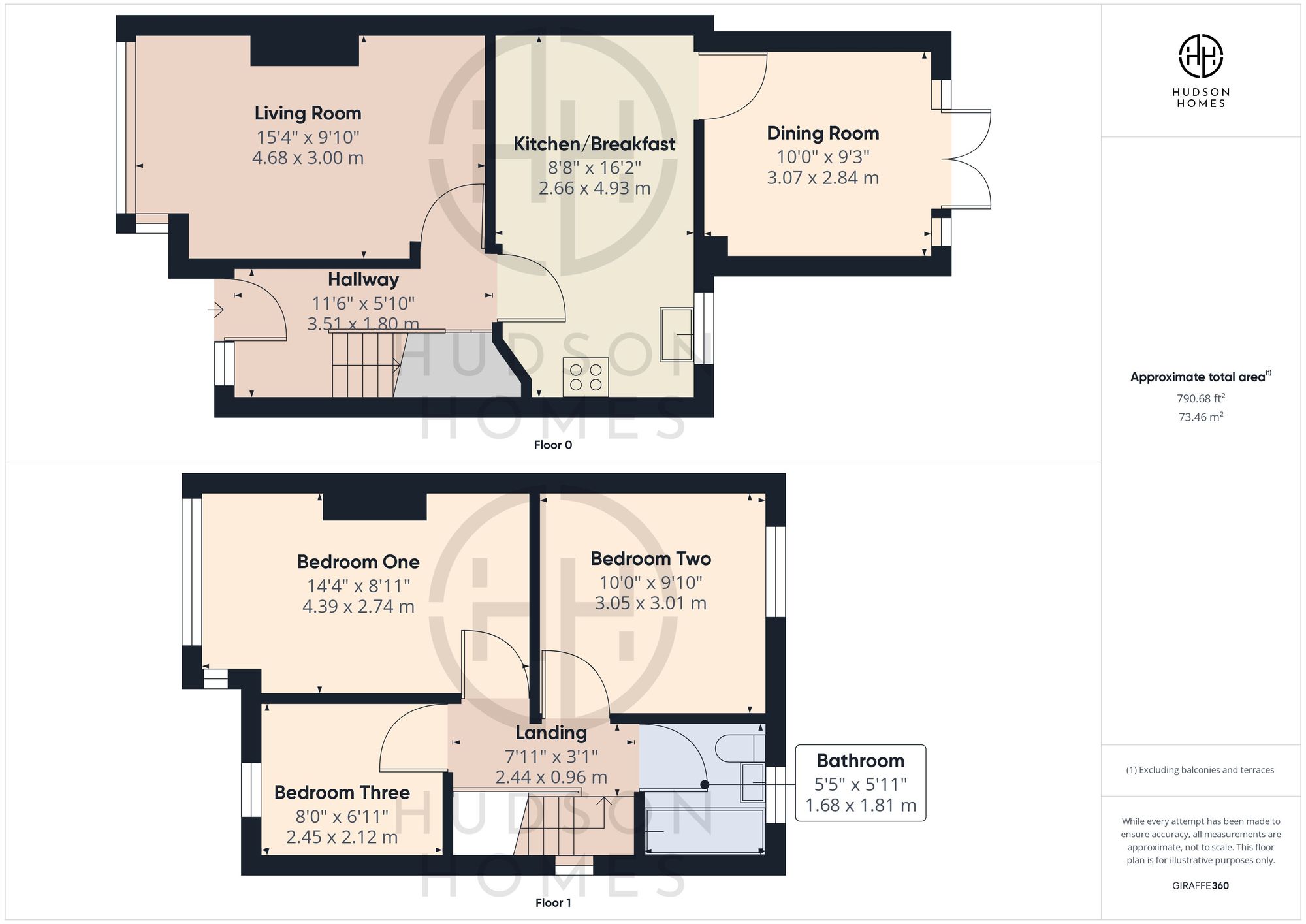Semi-detached house for sale in Queens Road, Peterborough PE2
* Calls to this number will be recorded for quality, compliance and training purposes.
Property features
- No forward chain
- Council tax band B £1527 pa
- Total floor area 80 square metres
- 1.3 miles to the train station
- Close to schools & shops
- Established extended family home
- Large private rear garden
- Gas central heating
- Two reception rooms
- Original stained glass front door
Property description
This esteemed three-bedroom semi-detached house, presented to the market with no forward chain, boasts an array of qualities conducive to a comfortable lifestyle. The property, located in a sought-after area, offers a harmonious blend of character and modern convenience, appealing to the discerning homeowner. Spread across a total floor area of 80 square metres, this residence is ideally situated a mere 1.3 miles from the local train station, ensuring seamless connectivity for commuters. Within close proximity to schools and shops, this home serves as a sophisticated choice for families seeking a combination of convenience and tranquillity. Boasting an extended floor plan, this established property exudes warmth and character, making it an inviting family abode. Furthermore, the presence of two reception rooms provides ample space for entertaining, relaxation, and every-day living. The original stained glass front door serves as a welcoming entry point to the timeless elegance that resonates throughout the home. Additional features include gas central heating, guaranteeing comfort and efficiency year-round.
The external allure of this property is further enhanced by the expansive outdoor space it offers. Boasting a front garden enclosed by a boundary brick wall and offering driveway parking for two vehicles, the property exudes a sense of privacy and security. There is a large private rear garden, featuring a variety of mature borders and trees that add an element of serenity to the surroundings. Additionally, the garden offers ample space for outdoor activities and al fresco dining, making it a versatile area for both relaxation and entertainment. With its well-appointed indoor living spaces and beautifully landscaped outdoor areas, this property embodies the epitome of comfortable and elegant living, making it an ideal choice for those seeking a blend of style and functionality in their next home.
EPC Rating: D
Lounge (4.68m x 3.00m)
Kitchen/Breakfast (4.93m x 2.66m)
Dinning Room (3.07m x 2.84m)
Bedroom One (4.39m x 2.74m)
Bedroom Two (3.05m x 3.01m)
Bedroom Three (2.45m x 2.12m)
Bathroom (1.81m x 1.68m)
Garden
There is a front garden which has a boundary brick wall, driveway parking for 2 vehicles. Side access gate leads to the fully enclosed large rear garden, with shed, mature borders and trees.
Parking - Driveway
Off road parking for 2 vehicles.
Disclaimer
In compliance with The Estate Agents (Undesirable Practices) Order 1991, Hudson Homes are under an obligation to check into a Purchaser’s financial situation before recommending an offer to a Vendor. Should you wish to make an offer on this property Hudson Homes will ask you for id, proof of address, proof of deposit & mortgage agreement in principle details, proof of cash, your estate agents details (if you have a related sale), your solicitors details, to ensure that you are in a position to purchase the property. We have not carried out a detailed or structural survey on the property and we have not tested any services, appliances or fittings. Measurements, floor plans, orientation and distances are given as approximate guide.
For more information about this property, please contact
Hudson Homes, PE7 on +44 20 3463 0675 * (local rate)
Disclaimer
Property descriptions and related information displayed on this page, with the exclusion of Running Costs data, are marketing materials provided by Hudson Homes, and do not constitute property particulars. Please contact Hudson Homes for full details and further information. The Running Costs data displayed on this page are provided by PrimeLocation to give an indication of potential running costs based on various data sources. PrimeLocation does not warrant or accept any responsibility for the accuracy or completeness of the property descriptions, related information or Running Costs data provided here.





















