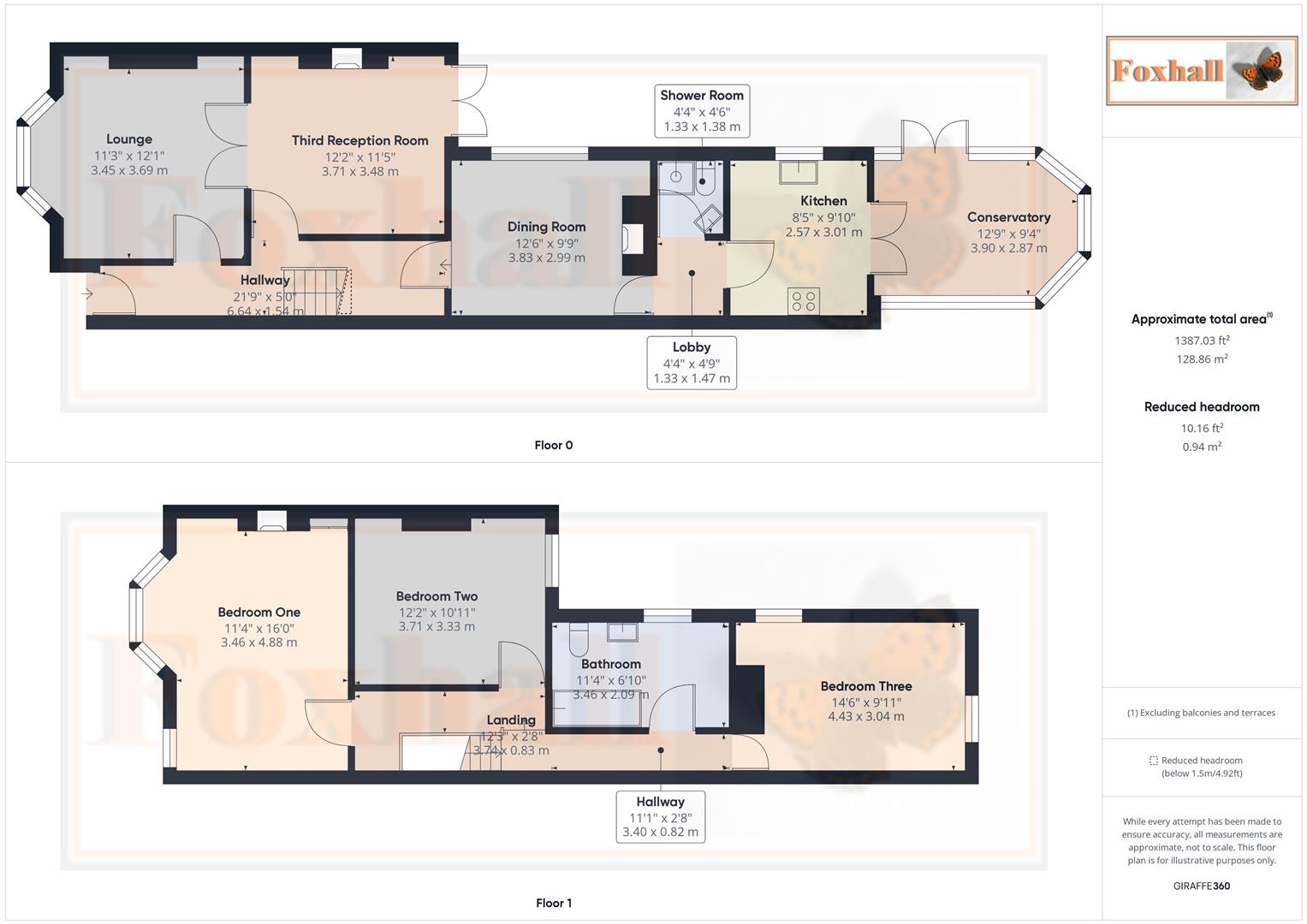Semi-detached house for sale in Norwich Road, Ipswich IP1
* Calls to this number will be recorded for quality, compliance and training purposes.
Property features
- No onward chain
- Three double bedrooms
- Ground floor shower room and first floor bathroom
- Plenty of character
- Close to ipswich town centre and train station
- Conservatory
- Three reception rooms
- Off road parking for two cars
- Freehold - council tax band C
Property description
No onward chain - three double bedrooms - close proximity to ipswich town centre and train station - off road parking - ground floor shower room and first floor bathroom - conservatory
***Foxhall Estate Agents*** are delighted to offer for sale with no onward chain this three bedroom semi detached house within close proximity to Ipswich town centre.
The property boasts three double bedrooms, first floor bathroom, ground floor shower room, three reception rooms, kitchen and a conservatory.
Further benefits include double glazed sash windows, fully enclosed rear garden, three loft spaces, plenty of character including at least one ceiling rose in most rooms, many having two and off road parking via a block paved driveway.
The property currently sits very close to the town centre, providing easy access to the train station and many local amenities and easy access onto the A12/A14.
In the valuers opinion an early internal viewing is highly recommended to not miss out.
Front Garden
Off road parking for two cars via a block paved driveway, brick built flower bed and gated access to the rear garden.
Entrance Hallway
Single glazed stained glass door and window above facing the front, radiator, dado rail, ceiling rose and doors to lounge.
Lounge (4.19 x 4.06 (13'8" x 13'3"))
Double glazed sash bay window to front, radiator, wall lights, gas fire with painted slate surround, ceiling rose, coving and double internal doors into third reception room.
Third Reception Room (3.71 x 3.36 (12'2" x 11'0"))
Double glazed French style doors leading out to the rear garden with double glazed window above, radiator, feature gas fireplace with painted slate surround, ceiling rose, coving and wall lights.
Dining Room (3.75 x 2.91 (12'3" x 9'6"))
Two double glazed sash windows to side, coving, ceiling rose, storage cupboard, feature chimney breast with a log burner on tiled base and door to rear lobby.
Rear Lobby
Ceiling rose, coving, vinyl floor tiles and doors to shower room and kitchen.
Kitchen (2.90 x 2.71 (9'6" x 8'10"))
Fully fitted kitchen with cupboards and drawers, double glazed sash window to side, double glazed French doors leading into conservatory, one and a half sink bowl and drainer unit, with plenty of worksurfaces, tiled splashbacks, integrated oven with five ring gas hob and extractor hood over, plumbing for washing machine, space for separate fridge and separate freezer, vinyl floor tiles and coving.
Shower Room
Wall mounted wash hand basin, low flush W.C., tiled walls, wet room style flooring, spotlights, extractor fan, curtain rail, electric shower and coving.
Conservatory (3.77 x 2379 (12'4" x 7805'1"))
UPVC construction and brick base, lighting, double glazed windows, tiled flooring and double doors to side leading out onto the rear garden.
First Floor Landing
Radiator, storage cupboard, access to two lofts, three ceiling roses, dado rail, coving and doors to bedrooms one, two, three and bathroom.
Bedroom One (5.05 x 4.01 (16'6" x 13'1"))
Two double glazed sash bay windows to front, wood flooring, storage cupboard, two ceiling roses, coving and feature cast iron and tiled fireplace.
Bedroom Two (3.61 x 3.26 (11'10" x 10'8"))
Double glazed sash window to rear, radiator, ceiling rose and coving.
Bedroom Three (4.33x 3.07 (14'2"x 10'0"))
Double glazed sash window to rear and side, radiator, coving, wood flooring, two ceiling roses and access to separate loft.
Bathroom
Double glazed obscure window to side, radiator, panelled bath with hot and cold taps with shower over, low flush W.C., pedestal wash hand basin, extractor fan, tiled walls, ceiling rose, houses Ideal classic boiler which is regularly serviced.
Loft Spaces
This property has three lofts, two accessible from the first floor landing and the third can be accessed from bedroom three.
The two from the landing, one being classed as the main loft situated closest to bedroom one is fully plastered boarded and boarded with lighting.
Loft space two provides access to the water tank.
Loft space three is mostly boarded with light.
Rear Garden
South westerly facing rear garden enclosed by panelled fencing and a mid height brick wall, mostly laid to lawn with pathway, flower borders, block paved patio area to the side of the property, outside tap and access to the front of the property via a gate.
Agents Note
Tenure - Freehold
Council Tax Band C
Property info
For more information about this property, please contact
Foxhall Estate Agents, IP3 on +44 1473 679474 * (local rate)
Disclaimer
Property descriptions and related information displayed on this page, with the exclusion of Running Costs data, are marketing materials provided by Foxhall Estate Agents, and do not constitute property particulars. Please contact Foxhall Estate Agents for full details and further information. The Running Costs data displayed on this page are provided by PrimeLocation to give an indication of potential running costs based on various data sources. PrimeLocation does not warrant or accept any responsibility for the accuracy or completeness of the property descriptions, related information or Running Costs data provided here.































.png)
