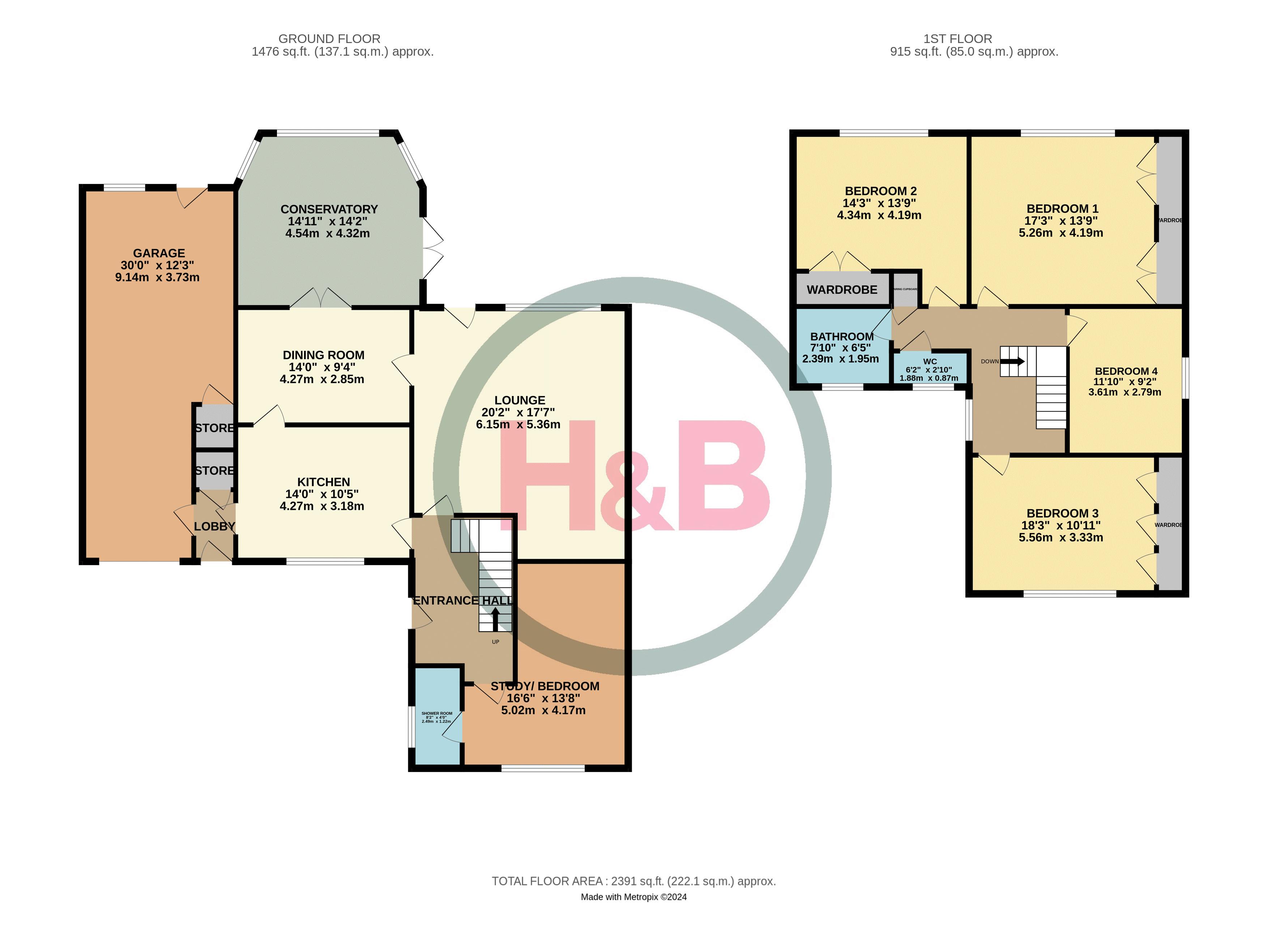Detached house for sale in High Street, Harlow CM17
* Calls to this number will be recorded for quality, compliance and training purposes.
Property features
- Four Bedrooms
- Detached Family Home
- Three Receptions
- Long Mature South Facing Gardens
- Lots Of Potential
- Double Length Garage
- Study/ Bedroom Five With En-Suite
- No Onward Chain
- EPC Rating:- D
- Council Tax Band :- G
Property description
"...In The Heart Of The Old Town Conservation Area And About 100 Metres From The High Street Shops..."
Probably one of the best locations within the old town and near the shops and surgery. Backing onto the local picturesque cricket ground within the heart of a local conservation area. A good looking late sixties four bedroom detached property offering buckets of potential. A family home enhanced by private driveway shared with the matching property next door, with walled front garden and long southern facing mature rear garden. Harlow Mill station is under two miles and a similar distance to junction 7a of the M.11. Both junior and senior schools are within walking distance. This ideal family home is being Offered Chain Free.
Ground Floor
Entrance Hall
Lounge (20' 2'' x 17' 7'' (6.14m x 5.36m))
Kitchen (13' 9'' x 10' 5'' (4.19m x 3.17m))
Dining Room (14' 0'' x 9' 4'' (4.26m x 2.84m))
Conservatory (14' 10'' x 14' 2'' (4.52m x 4.31m))
Study/ Bedroom 5 (16' 6'' x 13' 8'' (5.03m x 4.16m))
Shower Room (8' 2'' x 4' 0'' (2.49m x 1.22m))
First Floor
Landing
Bedroom 1 (17' 3'' x 13' 9'' (5.25m x 4.19m))
Bedroom 2 (14' 3'' x 13' 9'' (4.34m x 4.19m))
Bedroom 3 (18' 3'' x 10' 11'' (5.56m x 3.32m))
Bedroom 4 (11' 10'' x 9' 2'' (3.60m x 2.79m))
Bathroom (7' 10'' x 6' 0'' (2.39m x 1.83m))
W.C. (5' 5'' x 2' 8'' (1.65m x 0.81m))
Outisde
Garage (30' 10'' x 12' 3'' (9.39m x 3.73m))
South Facing Rear Garden
Front Garden
Driveway
Property info
For more information about this property, please contact
Howick & Brooker, CM17 on +44 1279 956867 * (local rate)
Disclaimer
Property descriptions and related information displayed on this page, with the exclusion of Running Costs data, are marketing materials provided by Howick & Brooker, and do not constitute property particulars. Please contact Howick & Brooker for full details and further information. The Running Costs data displayed on this page are provided by PrimeLocation to give an indication of potential running costs based on various data sources. PrimeLocation does not warrant or accept any responsibility for the accuracy or completeness of the property descriptions, related information or Running Costs data provided here.





























.png)

