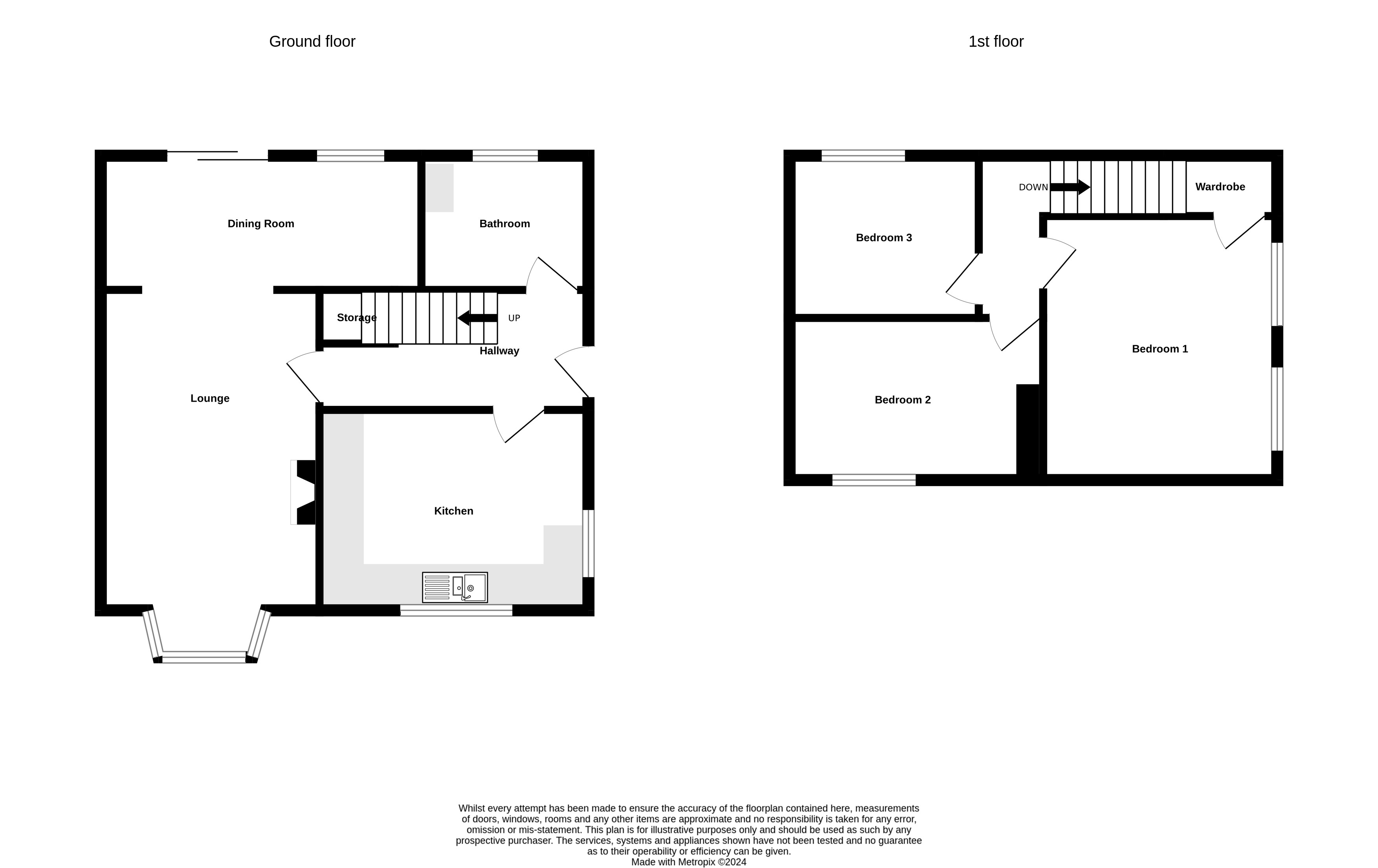Cottage for sale in Cottage Lane, Minworth, Sutton Coldfield B76
* Calls to this number will be recorded for quality, compliance and training purposes.
Property features
- Full of potential
- Semi detached cottage
- Huge garage
- Bunker style annex
- Summer house
- Three bedroom
- Prime location
Property description
**Immediate bookings available** Calling all first time buyers and home movers. This hidden gem is situated just a short drive from the extremely popular Sutton park in the Royal Town of Sutton Coldfield. Tucked away in a prestigious location, this quirky yet spacious 3 bed semi-detached property is absolutely full of potential and a must see!
Minworth / Sutton Coldfield is a very popular part of the West Midlands, being famous for its parks, local amenities and fantastic travel links. Its also home to some fantastic local Primary and Secondary schools. Just a short drive to Birmingham City Centre and easy access to M6 and M42 motorways.
The property briefly comprises of driveway at front, car port, large garage, spacious hallway, good sized kitchen, large lounge/ diner, three double bedrooms, modern family bathroom, loft space, ample amounts of storage, summer house and a large garden at the rear.
Hallway - spacious hallway - Side access and window to side (double glazed). Under stairs storage.
Lounge - 5.47m(into bay) x 3.22m (into max) - wooden floors, spacious with log burner. Large windows to front (double glazed). Open with dining room.
Dining area - 4.17m x 1.76m - extended and off lounge. Double glazed window to rear and sliding doors to patio area.
Kitchen- 3.44m x 2.96m - Wall & base units, sink/drainer, worktop space, 5 ring gas hob and electric oven with extractor hood over the top. Space for fridge and washing machine. Sink/drainer and Double glazed window to front.
Garage - 5.5m x 5.33m (aprox) - large garage at side and rear of property. Electric points and huge double door. Windows to side (double glazed)
Bedroom 1 - 3.89m(into max) x 3.38m - windows to side (double glazed), space for large wardrobes and built in storage cupboard.
Bedroom 2 - 3.72m (into max) x 2.45 - window to front (double glazed)
Bedroom 3 - 2.79m x 2.42m - window to rear (double glazed)
Family Bathroom(downstairs) - Luxurious bath with over head shower, WC, wash hand basin, towel rad, fully tiled and window to rear (double glazed)
Summer house - 5.79m x 3.83m - large added extra. Could be used as a games room, bar, office - absolutely anything you need it to be!
Rear garden - large garden, lawn area and patio area. Fully functioning summer house and bunker style annex - Perfect for family entertaining. Access to garage.
EPC band: C
Disclaimer
Whilst we make enquiries with the Seller to ensure the information provided is accurate, Yopa makes no representations or warranties of any kind with respect to the statements contained in the particulars which should not be relied upon as representations of fact. All representations contained in the particulars are based on details supplied by the Seller. Your Conveyancer is legally responsible for ensuring any purchase agreement fully protects your position. Please inform us if you become aware of any information being inaccurate.
Money Laundering Regulations
Should a purchaser(s) have an offer accepted on a property marketed by Yopa, they will need to undertake an identification check and asked to provide information on the source and proof of funds. This is done to meet our obligation under Anti Money Laundering Regulations (aml) and is a legal requirement. We use a specialist third party service together with an in-house compliance team to verify your information. The cost of these checks is £70 +VAT per purchase, which is paid in advance, when an offer is agreed and prior to a sales memorandum being issued. This charge is non-refundable under any circumstances.
For more information about this property, please contact
Yopa, LE10 on +44 1322 584475 * (local rate)
Disclaimer
Property descriptions and related information displayed on this page, with the exclusion of Running Costs data, are marketing materials provided by Yopa, and do not constitute property particulars. Please contact Yopa for full details and further information. The Running Costs data displayed on this page are provided by PrimeLocation to give an indication of potential running costs based on various data sources. PrimeLocation does not warrant or accept any responsibility for the accuracy or completeness of the property descriptions, related information or Running Costs data provided here.





























.png)
