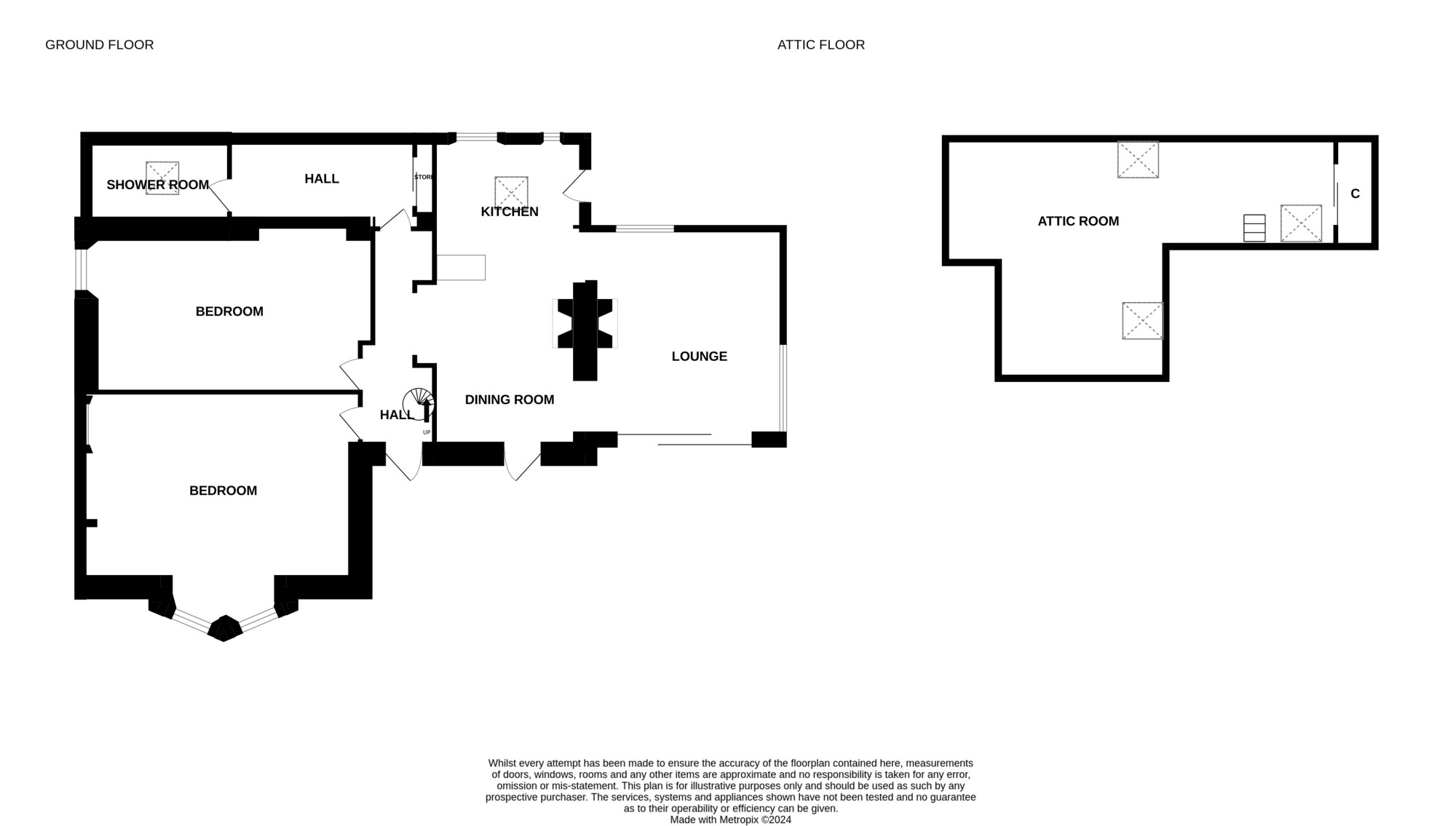Cottage for sale in Countlaw Cottage, Bonnington Road, Blairgowrie, Perthshire PH10
* Calls to this number will be recorded for quality, compliance and training purposes.
Property features
- Large Garage/Workshop
- Beautiful Open Views
- Kitchen Dining
- Close to town centre
- Utility Area
- Parking for several cars
- Loft
- Woodstore
- 2 Bedrooms
- Shower Room
- Lounge
- Oil Central Heating
- Semi Rural
- Move-in Condition
- Large Garden
- EPC Rating - E
- Council Tax Band D
Property description
This well presented, upgraded detached cottage offers country living in a peaceful setting but also has the added benefit of only being a few minutes- drive from Blairgowrie town centre. The property is within commuting distance of Dundee, Perth and Forfar. Edinburgh is also accessible in approximately 1 hour 20 minutes by car.
The cottage has been extended and fully modernised by the current owners whilst retaining its original character. The cottage is deceptively spacious with the living space on one level and a converted loft area that could be put to a variety of uses.
The property comprises: Kitchen, dining area, sunroom lounge, utility area, shower room, two bedrooms and a large loft area that would make an ideal study. The property benefits from oil central heating and double glazing throughout.
Accessed along a private track, the property has off street parking for several cars with a horseshoe driveway. There is a large garage, workshop and wood store. The large garden is mainly laid to lawn but has various different areas of interest such as a vegetable garden, fruit trees, feature dry stone dyke, raised patio laid to chips, a wildlife pond and a rockery. Adjoining is a paddock and it is our understanding that the entire site extends to approximately 2 acres in total. The views are stunning over Blairgowrie and Rattray which give this property a lovely country feel whilst being only a few minutes- drive to the town centre.
Offered to the market in move-in condition, early viewing is a must to appreciate the property and its semi-rural location.
Lounge (15'1 x 15'1)
Accessed from the dining area, this beautiful extension was built to maximise the views this property has to offer. With large glass sliding doors to the side and two smaller windows on the front and side. The multifuel stove, set upon a slate hearth, is not only a lovely feature to this room but provides an additional source of heat.
Kitchen Diner (25'4 x 10'8)
The kitchen dining area is the heart of the house with all rooms accessed from here. With dual aspect windows to the front and rear, this is a lovely room. The fitted kitchen boasts a five-burner gas hob, double electric oven and integrated fridge freezer. There is also a space for a free-standing dishwasher. Door to garden. The dining area has ample room for a table and also benefits from a multifuel stove. Additional door accessing the covered patio area.
Laundry Room (8'1 x 4'9)
Consisting of a sizeable cupboard containing the central heating boiler, plumbing for a washing machine and space for a tumble dryer.
Shower Room (13'6 x 5'5)
Modern shower room comprising of a large walk-in mains shower, W.C. And vanity unit wash-hand basin. Heated towel rail. Velux window.
Bedroom One (17'9 x 16'1)
A good size room with a lovely bay window to the front and taking in the views of the town and countryside beyond. This room has a stone floor and fireplace. Please note the stove in this particular room will be removed prior to sale. The free-standing wardrobes are included in the sale.
Bedroom Two (15'11 x 10'11)
Another good size room, with a side facing window and ample space for free standing furniture.
Loft Area (24'11 x 20'11)
Feature steps lead to this large loft area which has coombed ceilings and benefits from three Velux windows. Two linen cupboards. Ideal home office space.
For more information about this property, please contact
Hodge Solicitors LLP, PH10 on +44 1250 394971 * (local rate)
Disclaimer
Property descriptions and related information displayed on this page, with the exclusion of Running Costs data, are marketing materials provided by Hodge Solicitors LLP, and do not constitute property particulars. Please contact Hodge Solicitors LLP for full details and further information. The Running Costs data displayed on this page are provided by PrimeLocation to give an indication of potential running costs based on various data sources. PrimeLocation does not warrant or accept any responsibility for the accuracy or completeness of the property descriptions, related information or Running Costs data provided here.




















































.png)