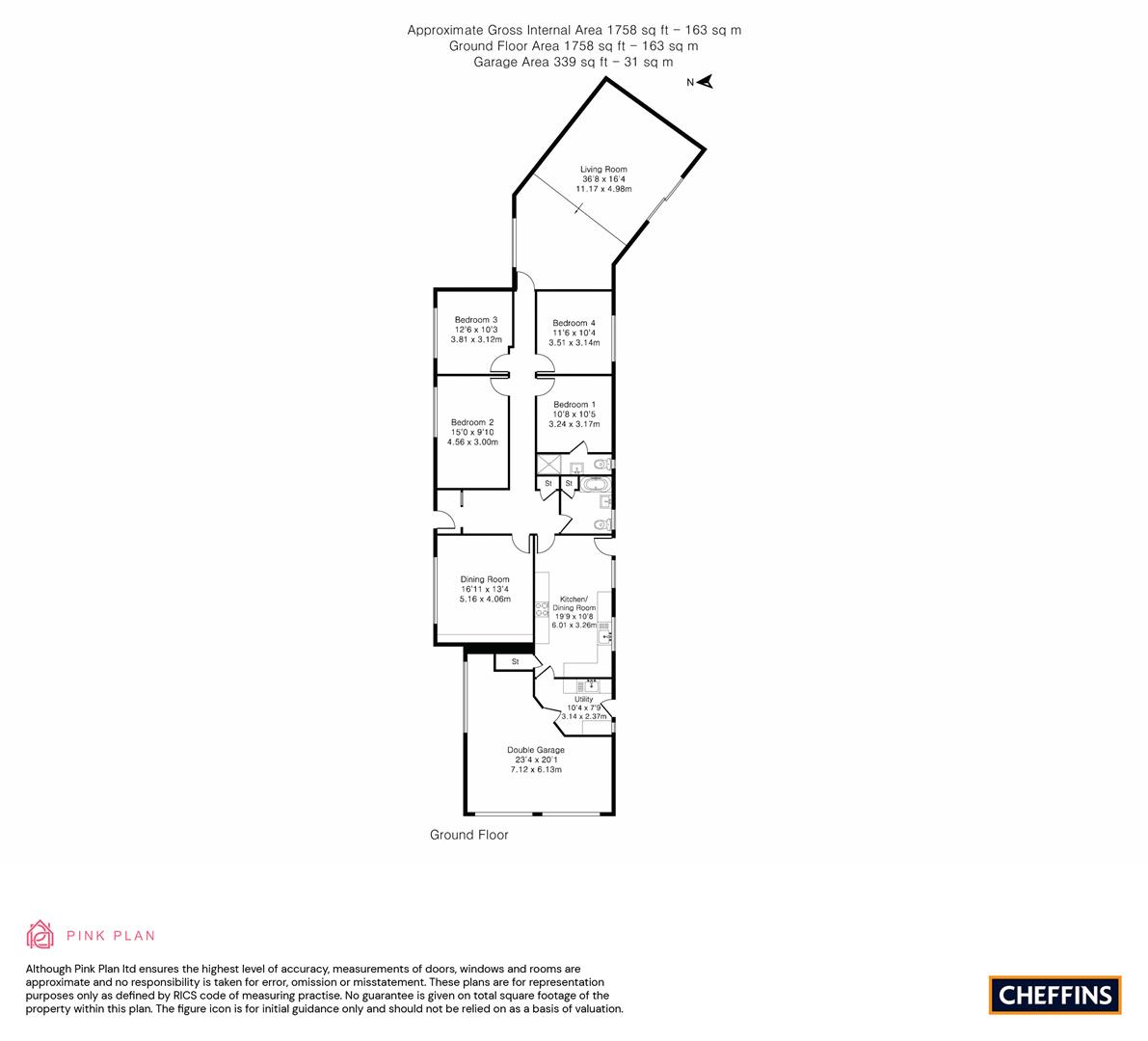Detached bungalow for sale in Whittlesford Road, Newton, Cambridge CB22
* Calls to this number will be recorded for quality, compliance and training purposes.
Property description
A most impressive and substantial detached single storey residence extending to about 1758 sqft, with its own enclosed gardens, driveway and garage occupying a desirable position, part of this thriving, well served village conveniently located for road and rail links on the favoured southern side of the city.
Timber Panelled Entrance Door
With glazed fanlight into:
Entrance Hall
Parquet flooring, coved ceiling, frosted glazed internal door through to:
Reception Hallway
With coved ceiling, access to loft space, coats cupboard, parquet flooring, radiator.
Bathroom/Cloakroom
Fitted with white three piece suite comprising panelled bath with curved glazed shower screen and mixer tap, pedestal wash hand basin and low level dual flush w.c., shelved storage cupboard, radiator, shaver point, double glazed and frosted window.
Kitchen/Breakfast Room
Kitchen is fitted with a generous range of oak fronted cabinets and drawers to base and eye level with rolled top working surfaces and tiling to splashbacks, Rangemaster 110 electric cooking range with matching extractor hood above, fitted and concealed Neff dishwasher, fitted and concealed Neff larder refrigerator, one and a half bowl single drainer stainless steel sink unit with mixer tap, coved ceiling with inset downlighters, panelled and frosted double glazed door leading to outside and a pair of double glazed windows overlooking the garden. Linen cupboard with shelving and housing insulated hot water tank.
Utility/Boot Room
Rolled top working surfaces with inset single drainer sink unit with mixer tap, tiling to splashbacks, range of fitted storage cupboards and drawer, plumbing and space for automatic washing machine, space for tumble dryer, radiator, personal door to Garage, panelled and frosted double glazed door leading to outside and double glazed window overlooking the garden.
Dining Room
With feature open fireplace with natural brick surround, slate hearth and wooden mantel, matching wall shelving, parquet flooring, radiator, upvc part frosted double glazed windows to the front.
Living Room
Split level room, part parquet flooring, wall and ceiling lights, double panelled radiators, double sliding patio door to rear, double glazed window to front.
Bedroom 1
Coved ceiling, radiator, double glazed window to the rear overlooking garden.
Ensuite Shower Room
Tiled shower with glazed shower screen, wall mounted controls, pedestal wash hand basin with mixer tap and pop-up waste, low level dual flush w.c., tiled walls, ceiling with downlighters, double glazed and frosted window, radiator/towel rail.
Bedroom 2
Coved ceiling, parquet flooring, radiator, double glazed window to the front.
Bedroom 3
Coved ceiling, radiator, double glazed window to the front.
Bedroom 4
Coved ceiling, radiator, double glazed window to the rear.
Outside
The property sits comfortably within its own plot with good size front garden with mature hedgerow principally laid to lawn with flowering and shrub beds, gated access with pathway leading to front door, double width driveway to the side leading to double garage with a pair of up and over doors to the front, Perrymatic oil fired boiler providing domestic hot water and central heating system, window, power and light connected.
Rear garden enclosed by fencing, patio area principally laid to lawn, well stocked flowering and shrub beds, vegetable garden, fruit bushes, oil storage tank, gated access, outside tap and light.
Agents Notes
Tenure - Freehold
Council Tax Band - F, South Cambridgeshire
Property Type - Detached Bungalow
Property Construction - Standard
Number & Types of Room - Please refer to floor plan
Square Footage - 1,758 sq ft
Parking - Garage and Driveway parking available
Utilities/services
Electric Supply - Mains supply
Water Supply - Mains supply
Sewerage - Mains supply
Heating - Oil fired central heating
Broadband - Ultra Fast (predicted top download speed of up to 900mbps)
Mobile Signal/Coverage - ok Coverage
Property info
For more information about this property, please contact
Cheffins - Cambridge, CB1 on +44 1223 784698 * (local rate)
Disclaimer
Property descriptions and related information displayed on this page, with the exclusion of Running Costs data, are marketing materials provided by Cheffins - Cambridge, and do not constitute property particulars. Please contact Cheffins - Cambridge for full details and further information. The Running Costs data displayed on this page are provided by PrimeLocation to give an indication of potential running costs based on various data sources. PrimeLocation does not warrant or accept any responsibility for the accuracy or completeness of the property descriptions, related information or Running Costs data provided here.










































.png)


