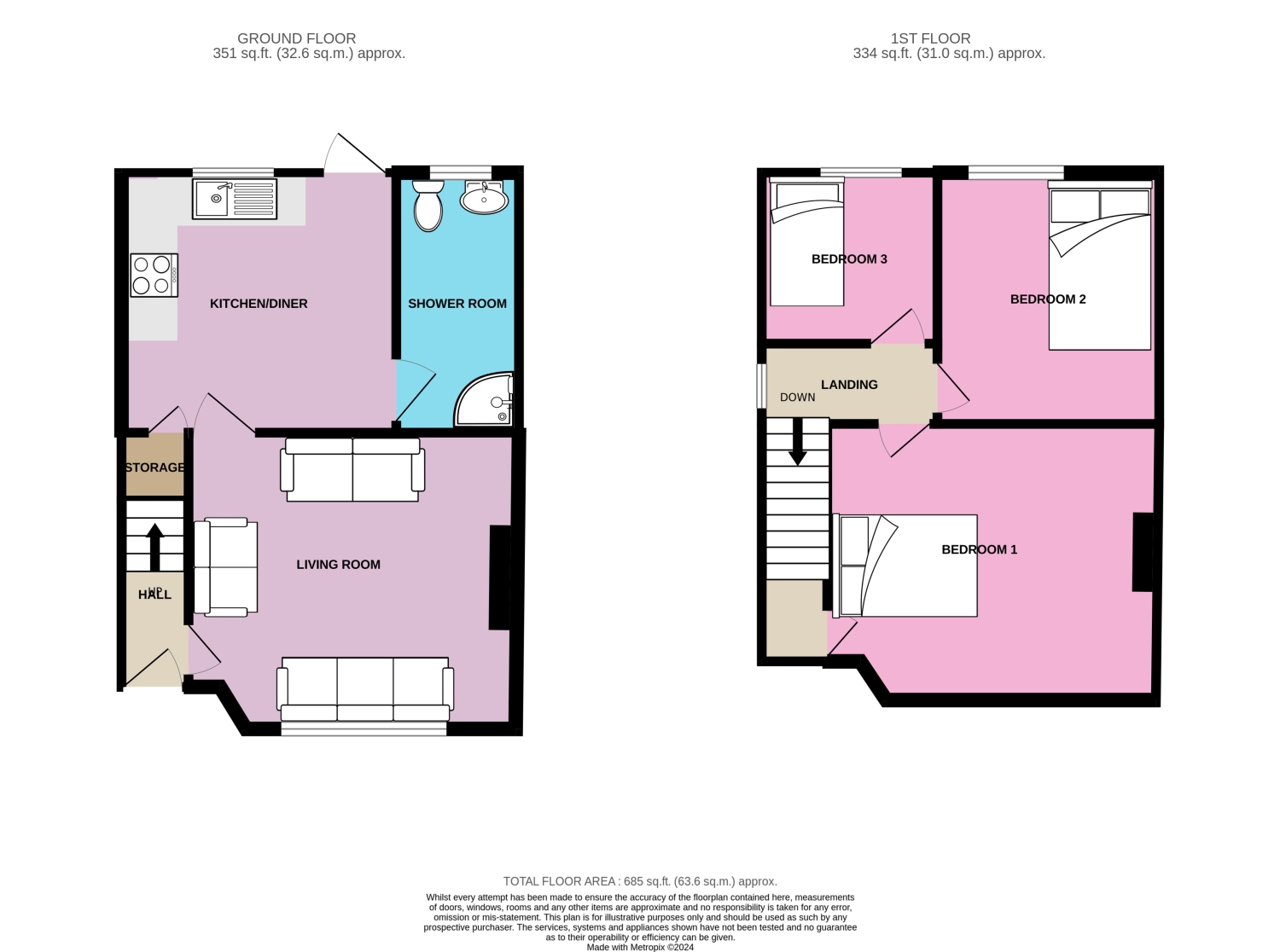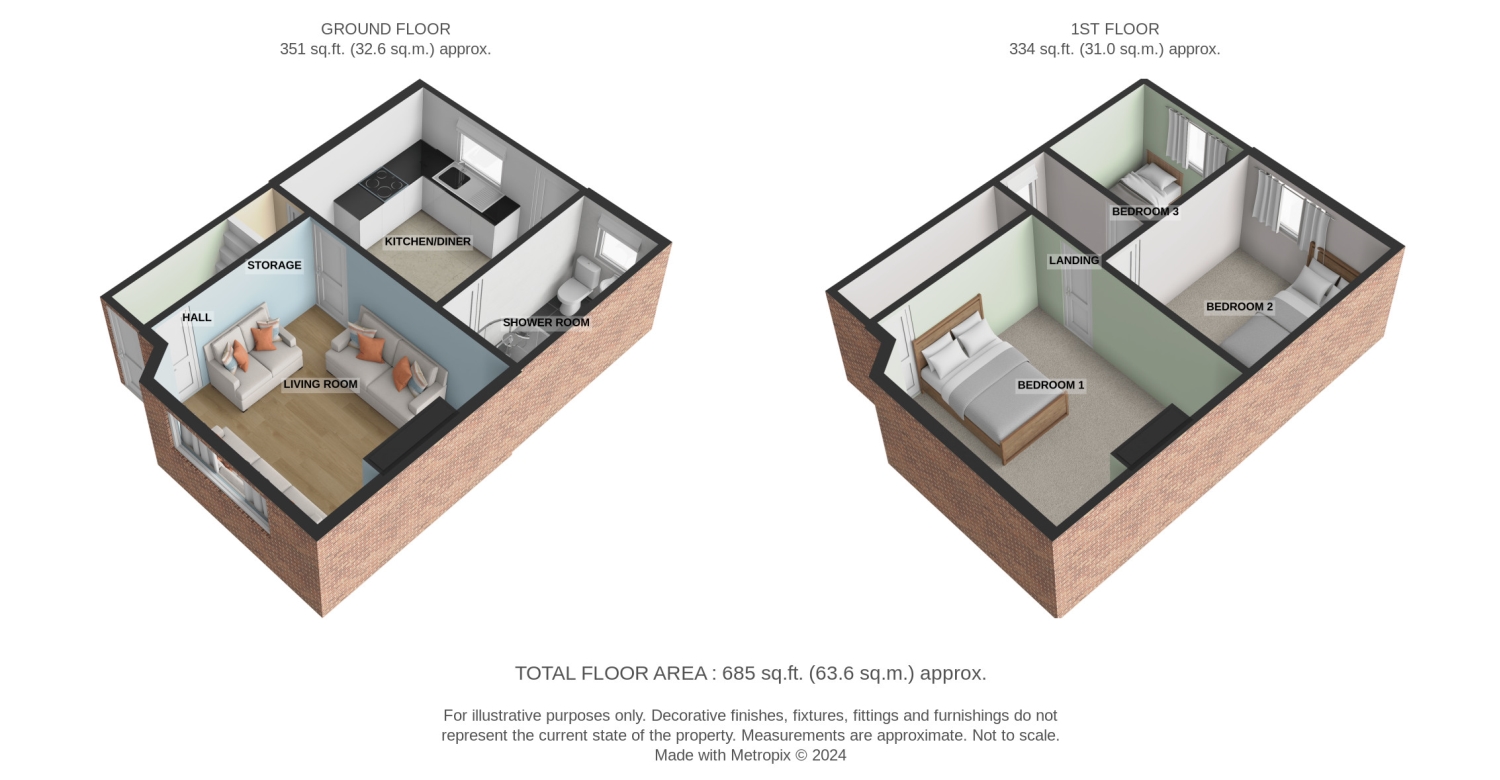Semi-detached house for sale in Pinfold Lane, Stapleford, Nottingham, Nottinghamshire NG9
* Calls to this number will be recorded for quality, compliance and training purposes.
Property description
Welcome to this inviting three-bedroom semi-detached property located in the popular Stapleford area, close to a range of local amenities. Featuring off-road parking and a private enclosed rear garden, this home offers a perfect balance of comfort and practicality.
Upon entry, you're welcomed by an entrance hall that leads to the cosy lounge. The lounge, adorned with a bay window and an electric fire, creates a warm and inviting atmosphere. The fitted breakfast kitchen is a culinary haven with its range of wall and base units, rolled-edge work surface, sink and drainer, electric oven, gas hob with an overhead extractor, and space for a free-standing fridge/freezer. Additional conveniences include a wall-mounted boiler, under stairs storage cupboard, and an external door opening onto the garden.
The ground floor is completed by a contemporary shower room, featuring a single shower enclosure, wash basin with a vanity unit, and WC, adding both functionality and modern appeal.
Heading to the first floor, you'll find three bedrooms. The master bedroom stands out with its bay window, feature fireplace, and a convenient over stairs storage cupboard. There are two further well-proportioned bedrooms finishing off the upstairs nicely.
Outside, the front of the property boasts a small garden and off-road parking accessible through gates leading to the side. The rear garden, mostly laid to lawn, offers a peaceful retreat and includes a garden shed for additional storage.
Strategically positioned, this property is ideally situated for Stapleford's town center, providing easy access to a variety of local amenities. Excellent transportation links are at your fingertips, with a regular bus service connecting Nottingham and Derby. Additionally, the A52 is approximately half a mile away, providing swift access, and the Nottingham Park and Ride for the Nottingham Express Tram is conveniently close.
This property is a perfect combination of comfort, style, and convenience, making it an ideal residence for those looking for a welcoming home in the heart of Stapleford.
Driveway
A compact front garden with the convenience of off-road parking for two cars
Living Room
4.04m x 3.2m - 13'3” x 10'6”
Spacious living room with a front-facing UPVC double glazed window, allowing in natural light that highlights the featured fireplace. Includes a ceiling light and a wall-mounted radiator, ensuring both style and comfort
Kitchen
3.06m x 3.21m - 10'0” x 10'6”
A bright room with a view of the rear garden through a UPVC double glazed window. It offers direct garden access, a wall-mounted radiator, and integrated appliances, including an oven, gas hob, and extractor fan. Access to a downstairs shower room adds convenience.
Shower Room
3.06m x 1.5m - 10'0” x 4'11”
A practical bathroom with hand held shower, sink and WC. Includes a wall mounted radiator, and benefit from natural light through the UPVC double glazed frosted window.
Bedroom 1
3.65m x 4.05m - 11'12” x 13'3”
The main double bedroom features a UPVC double glazed bay window with a front view, a ceiling light, a featured fireplace adding character and a wall mounted radiator for comfort.
Bedroom 2
3.05m x 2.37m - 10'0” x 7'9”
A bright double bedroom with a double glazed UPVC window overlooking the garden. Its equipped with a wall mounted radiator and a ceiling light.
Bedroom 3
2.1m x 2.1m - 6'11” x 6'11”
A compact bedroom with a UPVC double glazed window overlooking the garden, a wall mounted radiator and a ceiling light. Suitable for a single bed or home office
Rear Garden
The rear garden provides an ideal patio area for dining and relaxation, accompanied by a garden shed for storage and a spacious grass area for personalisation
Property info
For more information about this property, please contact
EweMove Sales & Lettings - Beeston, Long Eaton & Wollaton, NG10 on +44 115 774 8783 * (local rate)
Disclaimer
Property descriptions and related information displayed on this page, with the exclusion of Running Costs data, are marketing materials provided by EweMove Sales & Lettings - Beeston, Long Eaton & Wollaton, and do not constitute property particulars. Please contact EweMove Sales & Lettings - Beeston, Long Eaton & Wollaton for full details and further information. The Running Costs data displayed on this page are provided by PrimeLocation to give an indication of potential running costs based on various data sources. PrimeLocation does not warrant or accept any responsibility for the accuracy or completeness of the property descriptions, related information or Running Costs data provided here.

























.png)