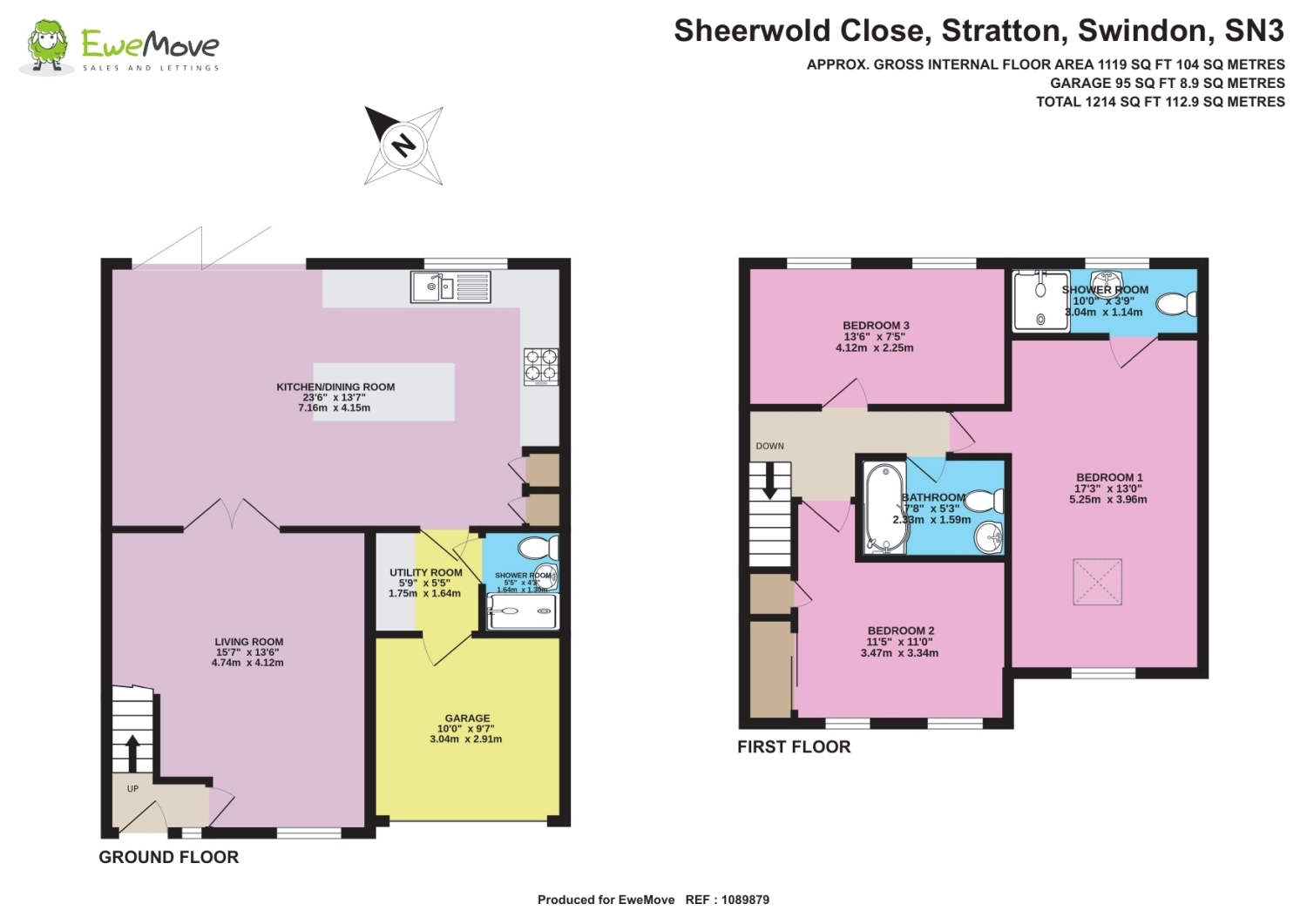Semi-detached house for sale in 52 Sheerwold Close, Stratton, Swindon SN3
* Calls to this number will be recorded for quality, compliance and training purposes.
Property features
- Three Double Bedrooms
- Ensuite to Master Bedroom
- Stunning Kitchen/Dining Room
- Utility Room
- Ground Floor Shower Room
- Landscaped Garden
- Driveway Parking
Property description
Boasting a prime location, this residence offers proximity to schools, parks, and essential amenities, making it an ideal choice for growing families seeking convenience and comfort. The property has been thoughtfully extended to provide three double bedrooms, three bathrooms, and a magnificent kitchen/dining/family room.
Outside, the property boasts off-road driveway parking for at least two vehicles.
Upon entering, you are greeted by a hallway with space to store coats and shoes with the stairs leading up to the first floor.
Leading through to the living room, you will find a spacious yet cosy place for relaxation and entertainment.
The hub of this home is the stunning kitchen dining room, complete with an island and dining area. This is truly a magnificent space for the family to gather as a whole or to entertain friends. Every inch of space has been thoughtfully filled with a good range of storage cupboards and worktop space. Bi-folding doors lead out onto the garden beyond to create a perfect blend of indoor/outdoor living.
The kitchen seamlessly connects to a separate utility room and downstairs shower room, offering both practicality and style. There is doorway access to the rear of the converted garage storage area. The garage has power supplied and an electric roller door to the front.
Heading upstairs there are three double bedrooms and a family bathroom.
The master bedroom exudes space with a stunning pitched ceiling. There is an ensuite bathroom providing a WC, shower, and basin. The further bedrooms are both double in size and bedroom two has built-in wardrobes.
The family bathroom has also been extended to include a white three-piece suite, including a WC, a basin, and a bath with a shower above.
To the rear of the property, the garden has been landscaped for ease of maintenance with a good quality artificial lawn and a patio area for alfresco dining.
With easy access to the A419, A420, and M4 Motorway, commuting is a breeze, making this home the epitome of modern suburban living in Swindon's sought-after locale. Don't miss the opportunity to make this your dream home!
Hallway
Living Room
4.74m x 4.12m - 15'7” x 13'6”
Kitchen / Dining Room
7.16m x 4.15m - 23'6” x 13'7”
Utility
1.75m x 1.64m - 5'9” x 5'5”
Shower Room
Bedroom (Double) With Ensuite
5.25m x 3.96m - 17'3” x 12'12”
Bedroom
3.47m x 3.34m - 11'5” x 10'11”
Bedroom
4.12m x 2.25m - 13'6” x 7'5”
Bathroom
2.33m x 1.59m - 7'8” x 5'3”
Garage
3.04m x 2.91m - 9'12” x 9'7”
Property info
For more information about this property, please contact
EweMove Sales & Lettings - Swindon North, GL7 on +44 1793 988565 * (local rate)
Disclaimer
Property descriptions and related information displayed on this page, with the exclusion of Running Costs data, are marketing materials provided by EweMove Sales & Lettings - Swindon North, and do not constitute property particulars. Please contact EweMove Sales & Lettings - Swindon North for full details and further information. The Running Costs data displayed on this page are provided by PrimeLocation to give an indication of potential running costs based on various data sources. PrimeLocation does not warrant or accept any responsibility for the accuracy or completeness of the property descriptions, related information or Running Costs data provided here.


































.png)
