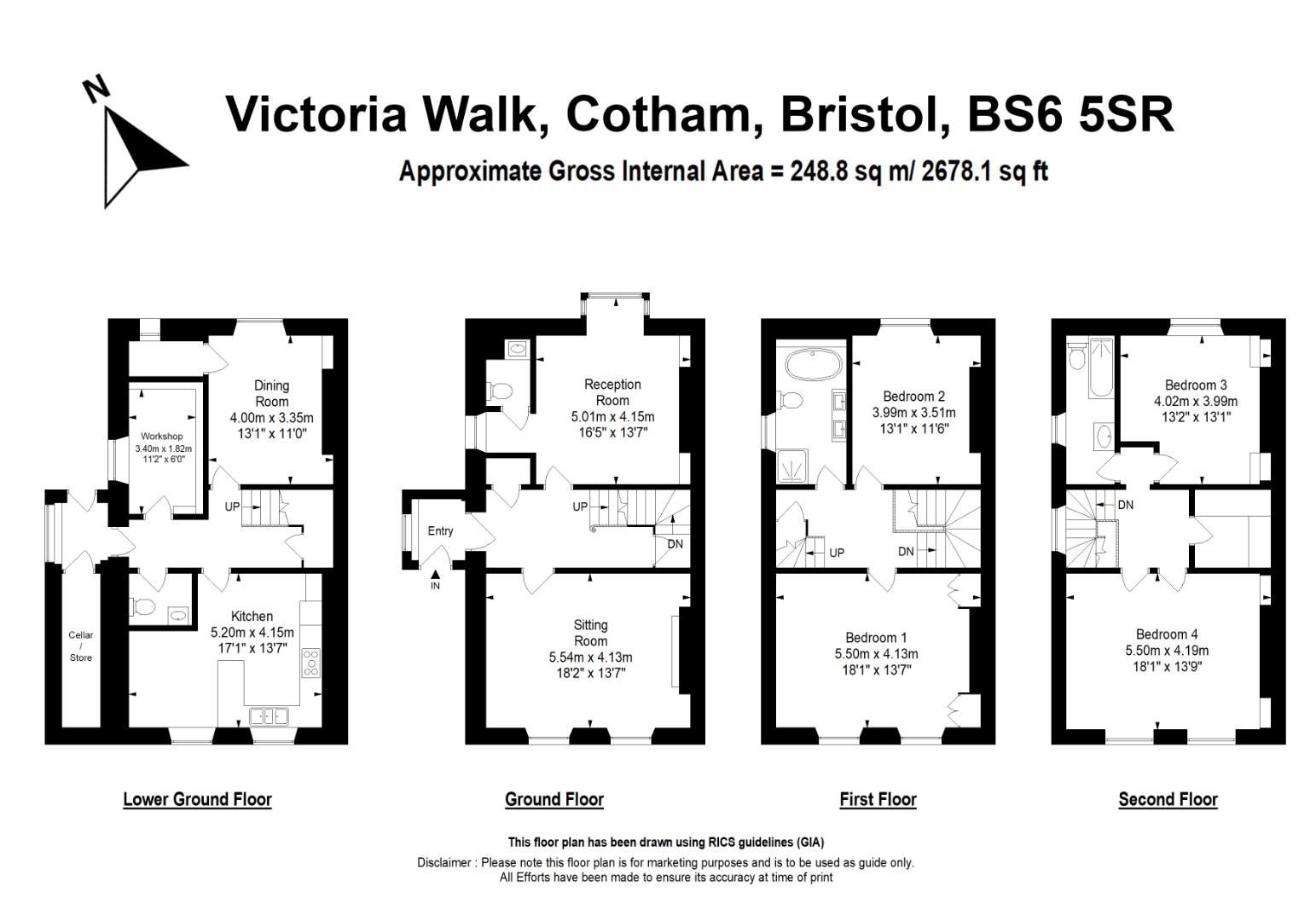Semi-detached house for sale in Victoria Walk, Cotham, Bristol BS6
* Calls to this number will be recorded for quality, compliance and training purposes.
Property features
- A handsome early Victorian semi-detached home
- Two off road parking spaces
- Many period features retained including large panel glazed windows
- Accommodation arranged over four floors
- Four double bedrooms
- Two bathrooms
- Three reception rooms
- Side access and mature wrap around garden
- Within 1 mile of the city centre
- 2678 sq ft
Property description
A handsome early Victorian semi-detached home, with two off road parking spaces, in a central Cotham location.
A gateway flanked by two stone pillars opens up on pathway leading to the main entrance. The front garden is beautifully tiered to allow light and feeling of space into the kitchen below with space to create a driveway subject to the necessary consents. The mature and well established side garden wraps around the property while allowing an easy route through to the rear.
The front door opens into an entrance lobby with a storage space for shoes and coats. The hallway beyond links the ground floor rooms, with a staircase linking the lower and upper floors. On the right handside a doorway leads into an elegant reception room which showcases original character with a high ceiling, cornice, a ceiling rose, a picture rail, large panel glazed sash windows with working shutters, a fireplace and a stripped wood floor. This spacious and light filled room, looks on to the front garden.
On the opposite side of the hallway is a second reception room which has a cantilevered bay with a panel glazed window with a wood surround facing the garden. This versatile room is currently used as an office space and has ceiling detail, built-in shelving, an open fireplace and a stripped wood floor. An archway leads through to a corner of the room where a utility room and w/c has been created.
Stairs lead down to the lower floor which connects the garden. Currently this floor is set up with a kitchen/ breakfast room across the front and a dining room at the rear with adjacent workshop and a w/c opposite. The kitchen is fitted with a range of sleek handleless units with a cork tiled floor, space for a dining table and two panel glazed windows to the front aspect.
Crossing the hallway, the cork tiled floor continues into the dining room which has glazed doors connecting the garden. There is a separate workshop/ studio space in a small room next door with a rear lobby providing another access point to the garden. While this floor works and functions well, there is scope to open and modernise if desired. In the past, this floor was a self contained flat offering another possibility to future owners.
The staircase leads back up through the house to the first floor; here there are two double bedrooms and a stylish family bathroom. The master bedroom is positioned at the front and has two panel glazed windows, a stripped wood floor and built-in wardrobes. The rear double bedroom is aesthetically similar with a stripped wood floor and a panel glazed window facing the rear. The next door bathroom has recently been renovated and comprises a free standing bath, a wall hung double sink with storage beneath, shower cubicle, close coupled w/c and window to the side aspect. The sleek contemporary fittings include a tiled floor and eye catching black sanitary ware.
Stairs head up to the top of the house to further double bedrooms three and four. The spacious front bedroom (previously two seperate rooms) has two windows to the front aspect, carpet and built-in book shelving. Opposite, the rear double bedroom has a timber floor and far reaching rooftop views across Cotham and beyond. To complete this floor, is a family bathroom fitted with a simple suite with a window to the side aspect and a large walk-in store room positioned between both bedrooms. There is a hatch opening into the attic space above, which provides useful storage or conversion potential if desired.
Externally the property has mature gardens which wrap around three sides of the property. The rear section of garden is simply landscaped with a patio, lawn, a pond, pergola and planted beds. A large, mature apple tree still stands from when the area was once an orchard. There are two valuable off road parking spaces which have up and over garage doors facing Sydenham Hill behind.
This beautiful, well poised townhouse is located less than 1 mile from the city centre and is in easy reach of some of Bristol's best amenities. This is a fine example of an early Victorian home.
Property info
For more information about this property, please contact
Elephant, BS8 on +44 117 444 9638 * (local rate)
Disclaimer
Property descriptions and related information displayed on this page, with the exclusion of Running Costs data, are marketing materials provided by Elephant, and do not constitute property particulars. Please contact Elephant for full details and further information. The Running Costs data displayed on this page are provided by PrimeLocation to give an indication of potential running costs based on various data sources. PrimeLocation does not warrant or accept any responsibility for the accuracy or completeness of the property descriptions, related information or Running Costs data provided here.








































.png)