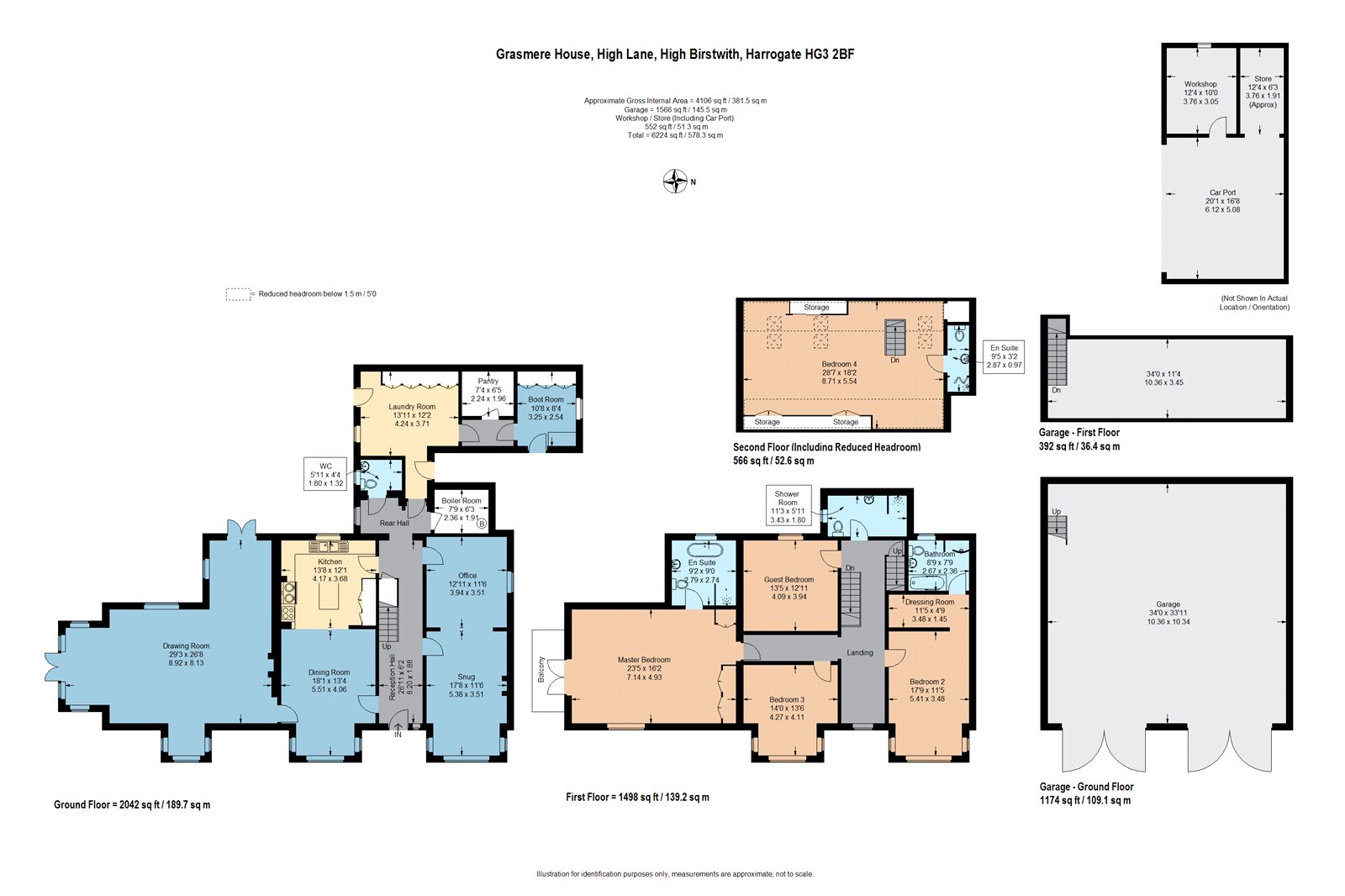Detached house for sale in High Lane, High Birstwith, Harrogate, North Yorkshire HG3
* Calls to this number will be recorded for quality, compliance and training purposes.
Property features
- Magnificent Country House in a peaceful setting, close to Harrogate
- 5 Bedrooms, 3 en suite, shower room, 6 reception rooms
- Total internal area 6,224 sq. Ft (579 sq. M)
- Stunning open countryside views
- Approx. 8.5 acres of land
- Multiple outbuildings
- Planning permission granted
Property description
The property
Grasmere House is a substantial five bedroom detached country house set in approximately 8.5 acres with 4,106 sq. Ft. Of living accommodation and over 6,000 sq. Ft. Of total floor area. The property is set in a peaceful rural position and features handsome stone elevations with climbing wisteria, while inside there is light, airy living space with elegant, understated accommodation and contemporary fittings.
There are four reception rooms on the ground floor including an extremely spacious drawing room. With its wooden flooring, fireplace and triple aspect, including two sets of French doors, it is a splendid space in which to relax or entertain. There is also dining room, which adjoins the well-equipped kitchen in an open-plan layout, as well as a comfortable snug and a home office. Additionally, the large laundry room provides space for storage and home appliances, while the pantry and boot room provide further useful storage space.
There are four well-presented bedrooms on the first floor, including the generous principal bedroom, which has an en suite bathroom, extensive fitted storage and French doors opening onto a balcony. The second bedroom has a dressing room and an en suite bathroom, and the first floor also has a family shower room. Further up on the second floor there is a further well-proportioned double bedroom in the eaves, with an en suite shower room.
Both the ground floor and first floor accommodation benefits from underfloor heating. The property also has the added advantage of a ground source pump.
Agents note/planning: Prospective purchasers are advised that they must make their own enquiries to the local planning authority for the planning permission - Application Ref No 21/04529/ful.
Full planning permission to; add another bedroom; extend the family room; reconfigure other parts of the house adding 540sq. Ft.
Please contact the agent for visuals.
Services: Mains electricity and water. Private drainage via septic tank. Lpg gas. Ground source heat pump for hot water and central heating.<br /><br />Outside
The property is set in a rural position and is surrounded by extensive gardens and grounds. There are two main outbuildings – the barn/ garage and the carport, which provide plenty of parking space in addition to the gravel courtyard area. There are solar panels fitted on the roof of the garage which provides enough electricity to power the electric car charging points.
The gardens include extensive paved and gravel terracing, a vegetable garden with raised beds and a greenhouse, an ornamental pond, a wood-fired hot tub and rolling lawns and meadows, with border flowerbeds, various shrubs and numerous mature specimen trees.<br /><br />Location
Grasmere House is surrounded by stunning countryside on the edge of the Nidderdale Area of Outstanding Natural Beauty. Everyday amenities can be found in nearby Kettlesing, Birstwith or Hampsthwaite, while historic and popular Harrogate has a variety of shopping and leisure facilities, including a superb selection of cafés, restaurants and pubs, as well as independent shops and cultural attractions.
There is a fine choice of schooling in the area, including a primary school in Kettlesing as well as the outstanding-rated Hampsthwaite C of E Primary School and the prestigious private school, Belmont Grosvenor School. The area has easy access to a variety of excellent walking, riding and cycling routes, as well as a choice of golf courses in the Harrogate area.
Property info
For more information about this property, please contact
Strutt & Parker - Harrogate, HG1 on +44 1423 578931 * (local rate)
Disclaimer
Property descriptions and related information displayed on this page, with the exclusion of Running Costs data, are marketing materials provided by Strutt & Parker - Harrogate, and do not constitute property particulars. Please contact Strutt & Parker - Harrogate for full details and further information. The Running Costs data displayed on this page are provided by PrimeLocation to give an indication of potential running costs based on various data sources. PrimeLocation does not warrant or accept any responsibility for the accuracy or completeness of the property descriptions, related information or Running Costs data provided here.







































.png)

