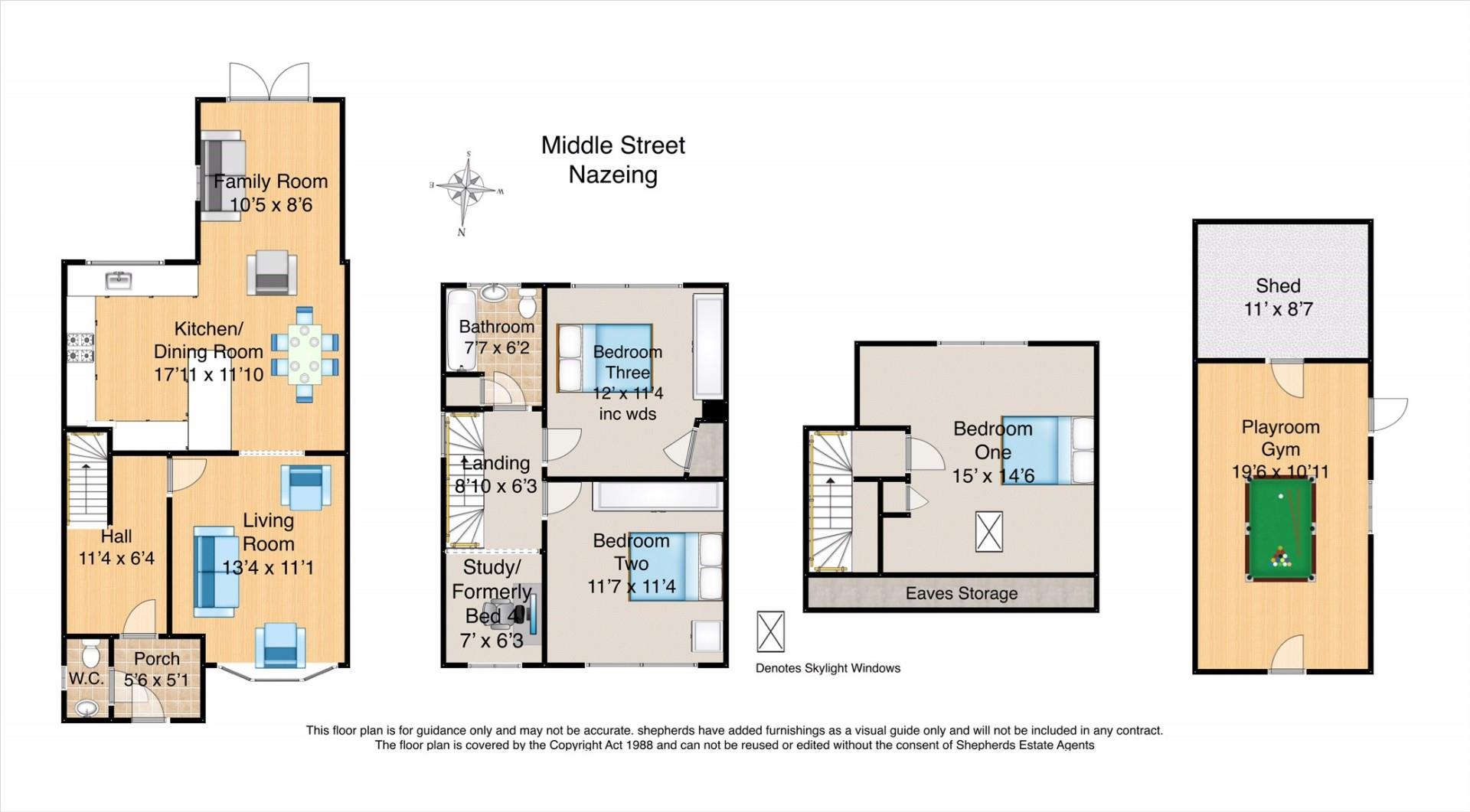Semi-detached house for sale in Middle Street, Nazeing, Waltham Abbey EN9
* Calls to this number will be recorded for quality, compliance and training purposes.
Property features
- Extended Semi Detached
- 3/4 Bedrooms
- Bathroom & Cloakroom
- Games Room
- Modern Kitchen/ Dining Room
- New Gas Boiler for 2024
- Driveway
- UPVC Double Glazing
- 3 Reception Areas
Property description
A tastefully extended 3/4 bedroom semi-detached house in the heart of the village of Nazeing on the Hertfordshire Essex border and within walking of the local shops and public house. The accommodation comprises of an entrance porch, w.c., reception hall, living room, modern fitted kitchen/ dining room which is open plan to a family room which has underfloor heating (electric). On the first floor there are two double bedrooms, a family bathroom and a study area which could be split off to reform a fourth bedroom. The top floor has a large dual aspect double bedroom.
Externally there is a large front driveway and garden and to the rear there is a large games room and storage shed, an enclosed rear garden.
Other features for this property include a new gas central heating boiler and UPVC double glazing.
Nazeing has access to Broxbourne Station with a fast railway service to London's Liverpool Street Station, road access via the A10, M25 and the M11 in Harlow.
Entrance Door
Entrance Porch (1.68m x 1.55m (5'6 x 5'1))
Cloakroom
Reception Hall (3.45m x 1.93m (11'4 x 6'4))
Living Room (4.06m x 3.38m (13'4 x 11'1))
Kitchen/Dining Room (5.46m x 3.61m (17'11 x 11'10))
Family Room (3.18m x 2.59m (10'5 x 8'6))
First Floor Landing (2.69m x 1.91m (8'10 x 6'3))
Bedroom Two (3.53m x 3.45m (11'7 x 11'4))
Bedroom Three (3.76m x 3.45m inc wds (12'4 x 11'4 inc wds))
Family Bathroom (2.31m x 1.88m (7'7 x 6'2))
Study Area/Former Bed 4 (2.13m x 1.91m (7' x 6'3))
Second Floor
Bedroom One (4.57m x 4.42m (15' x 14'6))
Exterior
Front Driveway
Front Garden
Rear Garden
Games Room (5.94m x 3.33m (19'6 x 10'11))
Shed (3.35m x 2.62m (11' x 8'7))
Property info
For more information about this property, please contact
Shepherds, EN11 on +44 1992 800340 * (local rate)
Disclaimer
Property descriptions and related information displayed on this page, with the exclusion of Running Costs data, are marketing materials provided by Shepherds, and do not constitute property particulars. Please contact Shepherds for full details and further information. The Running Costs data displayed on this page are provided by PrimeLocation to give an indication of potential running costs based on various data sources. PrimeLocation does not warrant or accept any responsibility for the accuracy or completeness of the property descriptions, related information or Running Costs data provided here.



































.png)


