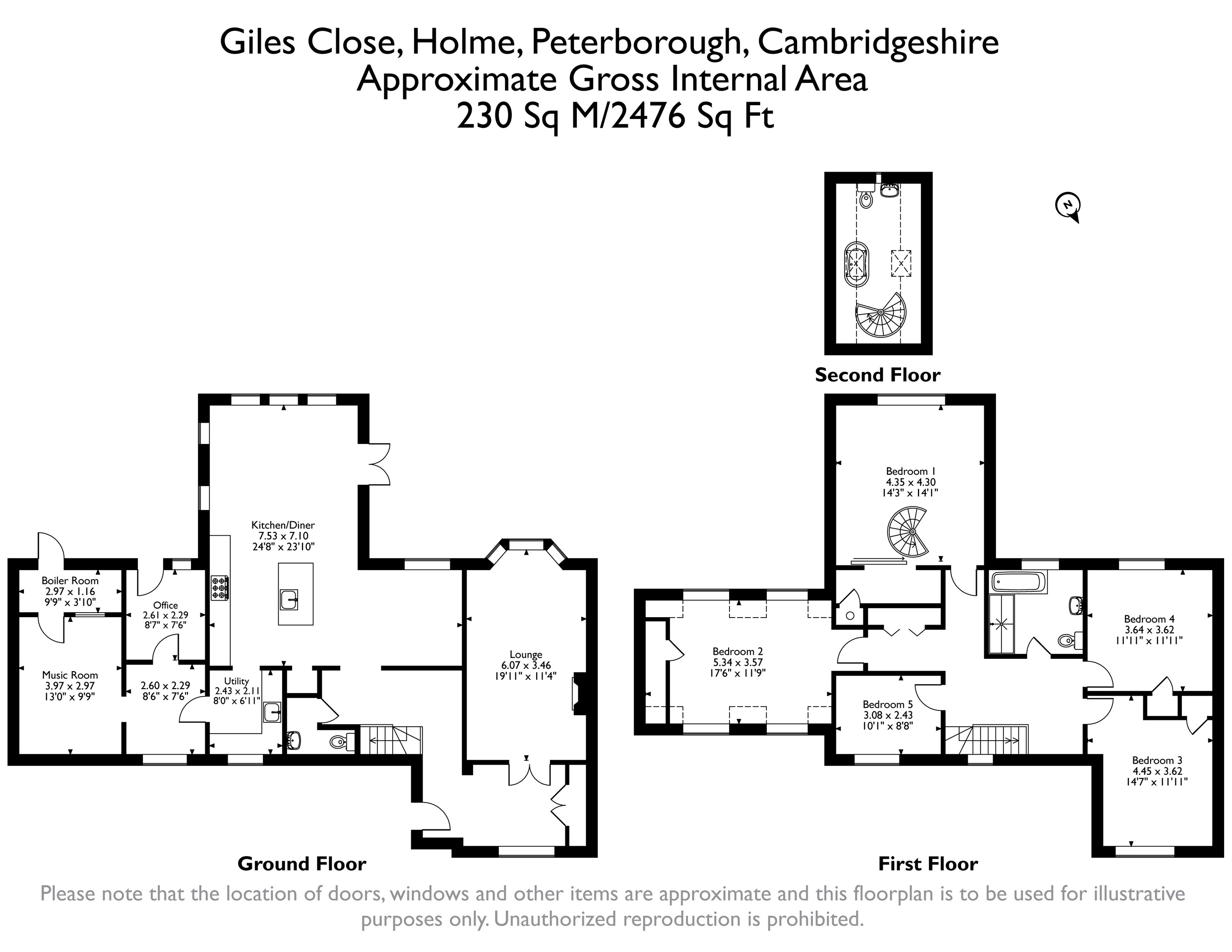Detached house for sale in St. Giles Close, Holme, Peterborough PE7
* Calls to this number will be recorded for quality, compliance and training purposes.
Property features
- Stone Built Detached Family Home (2561sq/ft) - With No Onward Chain
- Nestled in the Sought After Village Location of Holme
- Expansive Open Plan Kitchen/Dining/Sitting Room
- Substantial Private South Facing Rear Garden on approximately a 0.21 acre plot [sts]
- Five Double Bedrooms
- Master Bedroom with Walk-In Wardrobe and En-Suite Bathroom
- Large Block Paved Driveway
- Garage Conversion to Home Office and Further Reception Rooms
Property description
Summary
Experience the epitome of luxurious village living in this magnificent stone-built detached residence, boasting five bedrooms, an expansive open plan family kitchen/dining/sitting room and south facing rear garden, nestled within the highly sought-after village of Holme.
Description
Experience the epitome of luxurious village living in this magnificent stone-built detached residence, boasting five bedrooms, an expansive open plan family kitchen/dining/sitting room and south facing rear garden, nestled within the highly sought-after village of Holme.
Step through the inviting entrance hallway, where the warmth of oak flooring greets you, accompanied by a capacious built-in wardrobe, providing ample storage for coats and shoes, ensuring practicality meets style from the moment you enter. Plus a downstairs cloakroom fitted with a two piece suite including wash hand basin and low level WC.
The property boasts a generously sized sitting room featuring a charming bay window overlooking the rear garden and a striking feature stone fireplace (complete with coal effect gas fire), perfect for cosy evenings with family and friends.
Journeying through the large hallway, discover the heart of the home - an exquisite open-plan family kitchen/dining/sitting room, where culinary delights and cherished memories seamlessly intertwine. The kitchen area showcases a contemporary shaker-style design with integrated appliances (including a large double 5 burner gas/electric range cooker, American side by side refrigerator, coffee machine and microwave) and a convenient breakfast bar. Meanwhile, the adjoining dining area sets the space for elegant dinner parties, complemented by a fitted sideboard for storing tableware, ensuring both functionality and sophistication. Beyond lies the spacious sitting area, bathed in natural through the windows and French doors, enhancing the indoor-outdoor connection and creating the ideal space for alfresco dining and entertaining with family and friends. The kitchen/dining/living area benefits from underfloor heating - finished with hardwearing natural slate.
Adjacent to the kitchen, discover a thoughtfully designed utility room, boasting integrated appliances including a wine fridge, catering to the practical needs of modern living.
Venture further into the converted garage, offering an array of spaces including a bright home office and two additional reception rooms, perfect for adapting to various lifestyle needs such as children's playroom or media room. Additionally, a store ensures ample space for storing garden furniture and tools, enhancing the home's functionality and organization.
Ascend the staircase to the first floor, where a gallery landing leads to five double bedrooms and a family bathroom.
Retreat to the master bedroom, boasting a generous layout, walk-in wardrobe, and a unique en-suite. Ascend the spiral staircase to the en-suite complete with a luxurious freestanding bath tub, enveloped by two velux skylight windows, perfect for bathing under the stars with your favourite book.
Bedrooms two, three, and four offer spacious accommodations and feature built-in wardrobes, providing ample storage. Meanwhile, the generously sized family bathroom exudes sophistication, boasting a four-piece suite including a bathtub and separate shower cubicle.
Completing this exquisite residence, the spacious airing cupboard offers practicality with plumbing for washing and drying appliances, ensuring effortless household management.
Outside, the property sits on approximately 0.21 acres (sts). A large block-paved driveway welcomes you home, providing parking for multiple vehicles, while the enclosed south-facing garden beckons with its large lawns, mature trees, and expansive contemporary patio area, offering a serene retreat for outdoor enjoyment and al-fresco dining.
This exceptional property harmonizes modern luxury with timeless elegance, presenting an unparalleled opportunity to embrace village lifestyle in the prestigious enclave of Holme.
1. Money laundering regulations: Intending purchasers will be asked to produce identification documentation at a later stage and we would ask for your co-operation in order that there will be no delay in agreeing the sale.
2. General: While we endeavour to make our sales particulars fair, accurate and reliable, they are only a general guide to the property and, accordingly, if there is any point which is of particular importance to you, please contact the office and we will be pleased to check the position for you, especially if you are contemplating travelling some distance to view the property.
3. The measurements indicated are supplied for guidance only and as such must be considered incorrect.
4. Services: Please note we have not tested the services or any of the equipment or appliances in this property, accordingly we strongly advise prospective buyers to commission their own survey or service reports before finalising their offer to purchase.
5. These particulars are issued in good faith but do not constitute representations of fact or form part of any offer or contract. The matters referred to in these particulars should be independently verified by prospective buyers or tenants. Neither sharman quinney nor any of its employees or agents has any authority to make or give any representation or warranty whatever in relation to this property.
Property info
For more information about this property, please contact
Hurfords, PE5 on +44 1834 818011 * (local rate)
Disclaimer
Property descriptions and related information displayed on this page, with the exclusion of Running Costs data, are marketing materials provided by Hurfords, and do not constitute property particulars. Please contact Hurfords for full details and further information. The Running Costs data displayed on this page are provided by PrimeLocation to give an indication of potential running costs based on various data sources. PrimeLocation does not warrant or accept any responsibility for the accuracy or completeness of the property descriptions, related information or Running Costs data provided here.




























.png)
