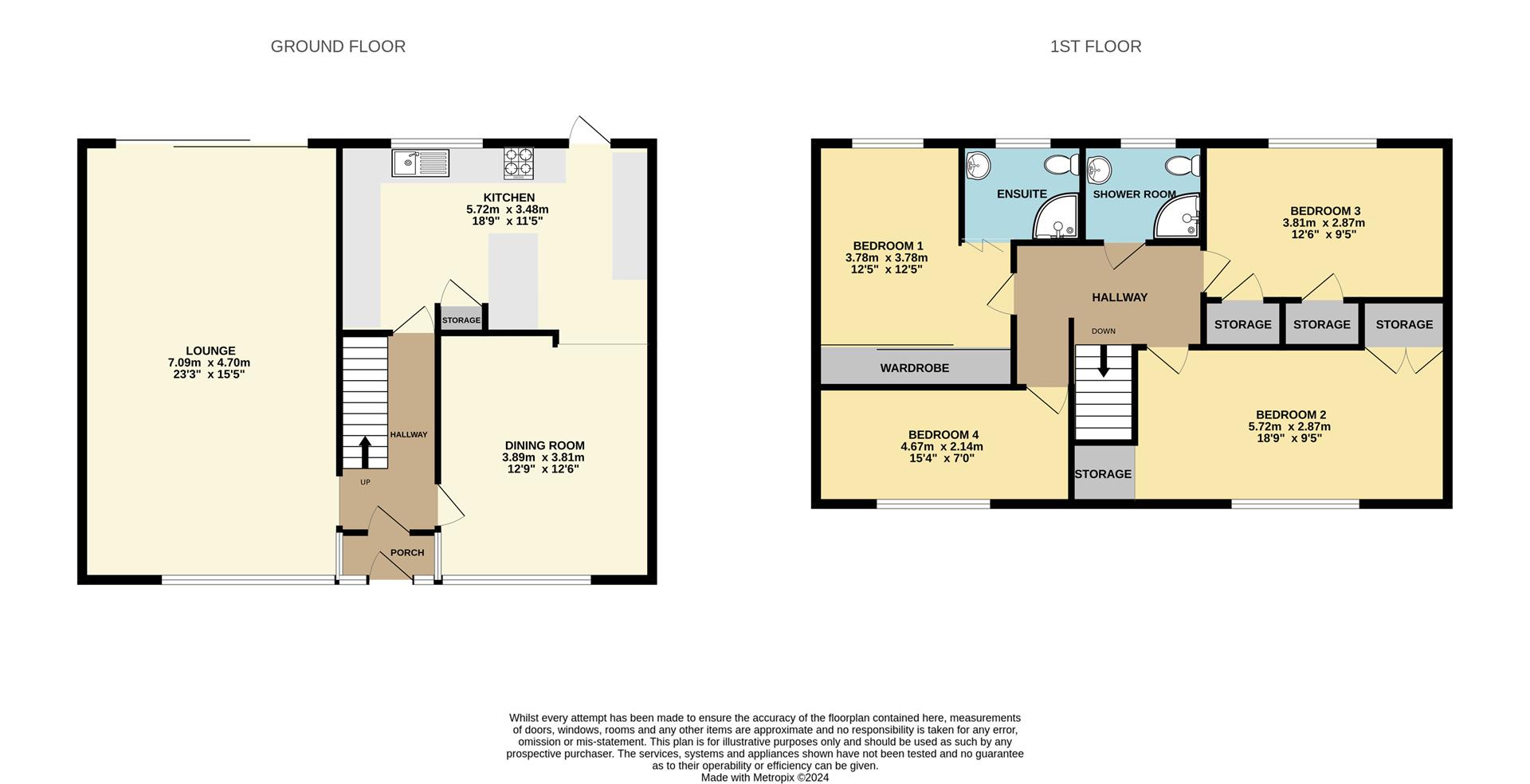Semi-detached house for sale in St. Laurence Drive, Broxbourne EN10
* Calls to this number will be recorded for quality, compliance and training purposes.
Property features
- Four bedroom end of terraced house
- Freehold
- Large double storey side extension
- Driveway for up to 4 cars
- Modern kitchen
- Four double bedrooms
- Huge open plan lounge
- Close to sought after schools
- Easy access to A10 and M25
- Close to brookfield shopping centre
Property description
Kings Group - Cheshunt are proud to offer this fantastic extended four bedroom end of terrace house located in the ever popular broxbourne area
This extended four bedroom house is the ideal purchase for residential buyer looking for a bright and spacious home which has the added advantage of offering everything a property needs to grow in value and make day to day life easy. One of the many benefits this property offers is that access to the A10 and M25 is under 5 minutes and with easy to reach bus stops travelling to London and the surrounding areas is very easy. The property also gains from being located near local shops and amenities with Brookfield Shopping Centre being under one mile away which offers a wide choice of supermarkets and retail shops to choose from. St Laurence Drive also benefits from being located near some of the areas most popular primary and secondary schools such as Broxbourne School (0.3miles), Wormley Primary School (0.24 mile), Broxbourne CofE Primary School (0.48 miles), Longlands Primary School (0.87 miles) and many more all within walking distance.
The accommodation comprises of spacious lounge, separate dining room, modern kitchen, lean-to, four double bedrooms, with an En-suite in the master bedroom and family bathroom. To the external of the house the property offers a spacious and private rear garden with side access and a driveway t front for up to four cars. The property also has double glazed windows throughout, gas central heating throughout which was installed just over a year ago. Internal viewings are highly recommended to avoid disappointment please contact us on .
Lounge (7.14m x 4.70m (23'5 x 15'5))
Double glazed window to front, Double glazed sliding doors to rear leading to garden, tiled floor, double radiator, power points.
Dining Room (3.89m x 3.81m (12'9 x 12'6))
Double glazed window to front, wood flooring, single radiator, power points.
Kitchen (3.48m x 5.72m (11'5 x 18'9))
Double glazed window to rear, Double glazed single door to rear leading to lean-to, tiled floor, range of wall and base units, splash back tiles, integrated oven, gas hob, chimney style extractor fan, sink, space for fridge/freezer, plumbed for washing machine and dishwasher, power points.
Bedroom One (3.78m x 3.78m (12'5 x 12'5))
Double glazed window to rear, carpeted, single radiator, built in wardrobes, power points.
En-Suite (1.88m x 1.88m (6'2 x 6'2))
Double glazed opaque window to rear, tiled floor, tiled walls, heated towel rail, walk in shower cubicle, low level WC and hand wash basin.
Bedroom Two (5.72m x 2.87m (18'9 x 9'5))
Double glazed window to front, wood flooring, single radiator, built in wardrobes, power points.
Bedroom Three (3.81m x 2.87m (12'6 x 9'5))
Double glazed window to rear, wood flooring, single radiator, built in wardrobes, power points.
Bedroom Four (4.67m x 2.06m (15'4 x 6'9))
Double glazed window to front wood flooring, single radiator, power points.
Bathroom (1.88m x 1.88m (6'2 x 6'2))
Double glazed opaque window to rear, tiled floor, tiled walls, heated towel rail, walk in shower cubicle, low level WC and hand wash basin.
Property info
For more information about this property, please contact
Kings Group - Cheshunt, EN8 on +44 1992 273035 * (local rate)
Disclaimer
Property descriptions and related information displayed on this page, with the exclusion of Running Costs data, are marketing materials provided by Kings Group - Cheshunt, and do not constitute property particulars. Please contact Kings Group - Cheshunt for full details and further information. The Running Costs data displayed on this page are provided by PrimeLocation to give an indication of potential running costs based on various data sources. PrimeLocation does not warrant or accept any responsibility for the accuracy or completeness of the property descriptions, related information or Running Costs data provided here.






























.png)