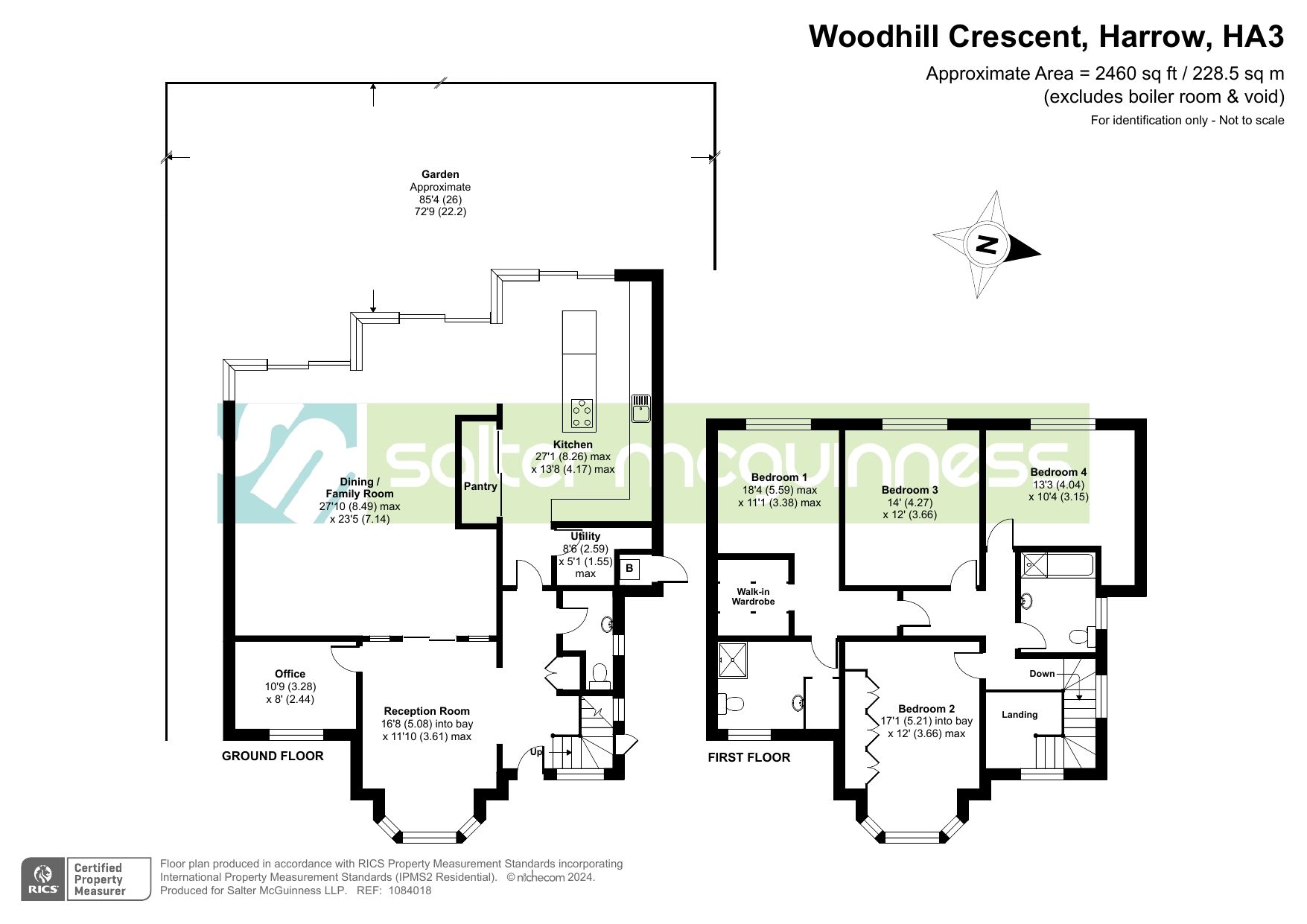Detached house for sale in Woodhill Crescent, Kenton HA3
* Calls to this number will be recorded for quality, compliance and training purposes.
Property features
- Stunning detached home
- Four double bedrooms
- Spectacular master bedroom
- Poggenpohl designer german kitchen
- Luxury living room
- Bespoke bathrooms
- Underfloor heating ground floor
- Panoramic views
- South west expanding garden
- Chain free
Property description
Salter Mcguinness are proud to showcase this spectacular four double bedroom detached house nestled on a highly sought after crescent, offering an unparalleled living experience. This contemporary masterpiece spans over 2400 square feet of meticulously designed living space, epitomizing modern luxury and sophistication.
The residence welcomes you with an impressive open plan entrance hall, leading to a front aspect lounge. Bespoke double sliding doors entice you into a lavish family room, featuring full length floor to ceiling glass and doors equipped with electric blinds. This room offers uninterrupted panoramic views of the exceptional south west facing widening rear garden, creating a seamless connection between the indoors and the outdoor.
The family room transitions into a magnificent, fully equipped bespoke high specification Poggenpohl German kitchen incorporating Neolith stone worktops. A stunning centerpiece island and breakfast bar area is a haven for culinary enthusiasts and entertaining. The kitchen is a testament to design excellence and functionality, providing a perfect blend of aesthetics and practicality.
The master bedroom is a sanctuary of luxury, boasting high domed ceiling and an electronically controlled skylight window that bathes the room in natural light. A walk in wardrobe with usable loft space above adds to the allure, providing both elegance and functionality. The attached luxury en suite enhances the perfection of the master suite.
The first floor also houses three additional double bedrooms, each thoughtfully designed, and a family bathroom that exudes contemporary style.
Externally, the front garden has been professionally designed and landscaped, featuring a driveway, a variety of carefully selected plants, a sprinkler system and an electric car charging point. To the rear, the garden is mainly laid to lawn with mature trees, shrubs a large patio area perfect for entertaining and a discreetly hidden shed.
Property info
For more information about this property, please contact
Salter McGuinness, HA3 on +44 20 3641 9285 * (local rate)
Disclaimer
Property descriptions and related information displayed on this page, with the exclusion of Running Costs data, are marketing materials provided by Salter McGuinness, and do not constitute property particulars. Please contact Salter McGuinness for full details and further information. The Running Costs data displayed on this page are provided by PrimeLocation to give an indication of potential running costs based on various data sources. PrimeLocation does not warrant or accept any responsibility for the accuracy or completeness of the property descriptions, related information or Running Costs data provided here.




































.png)
