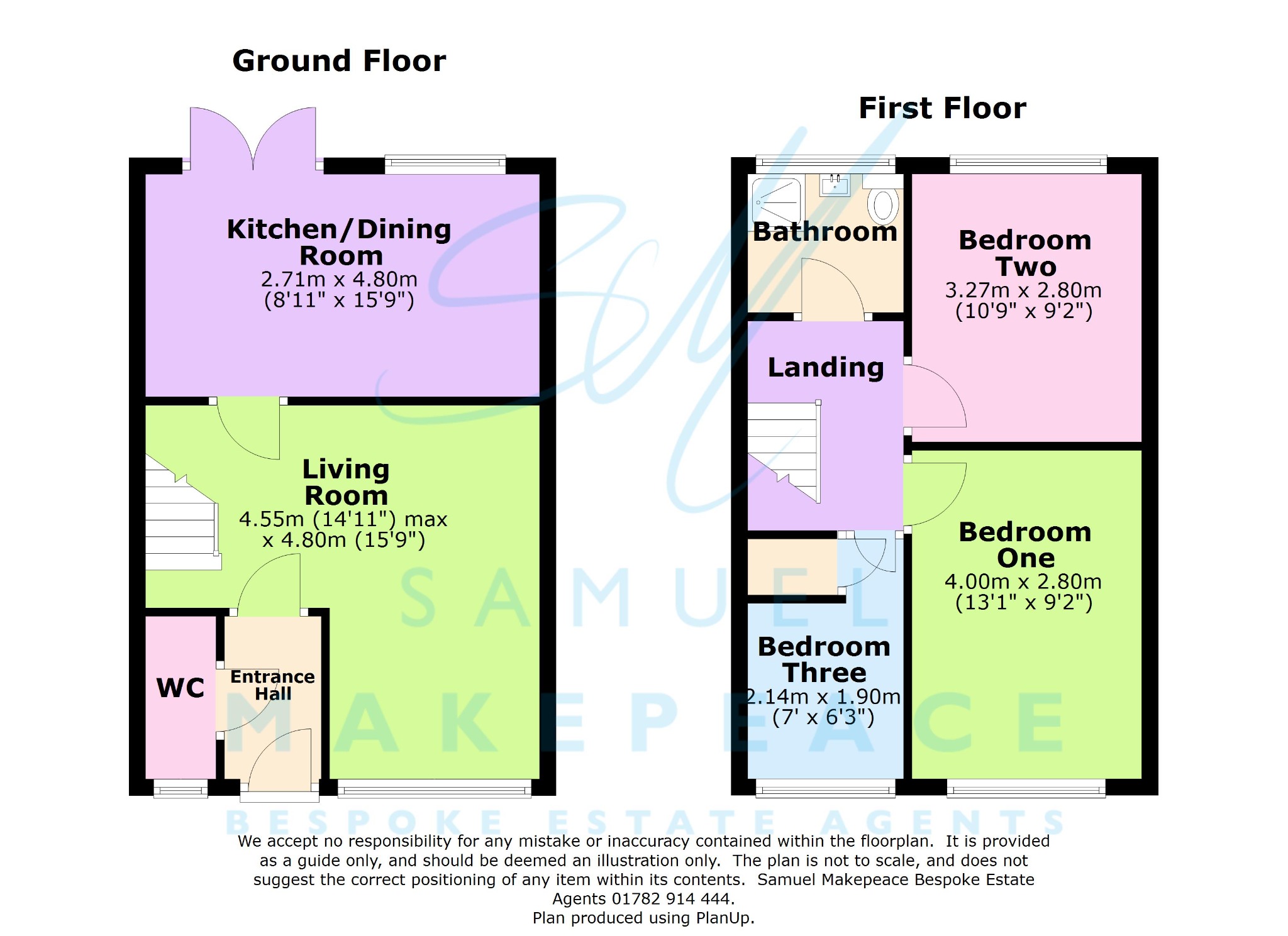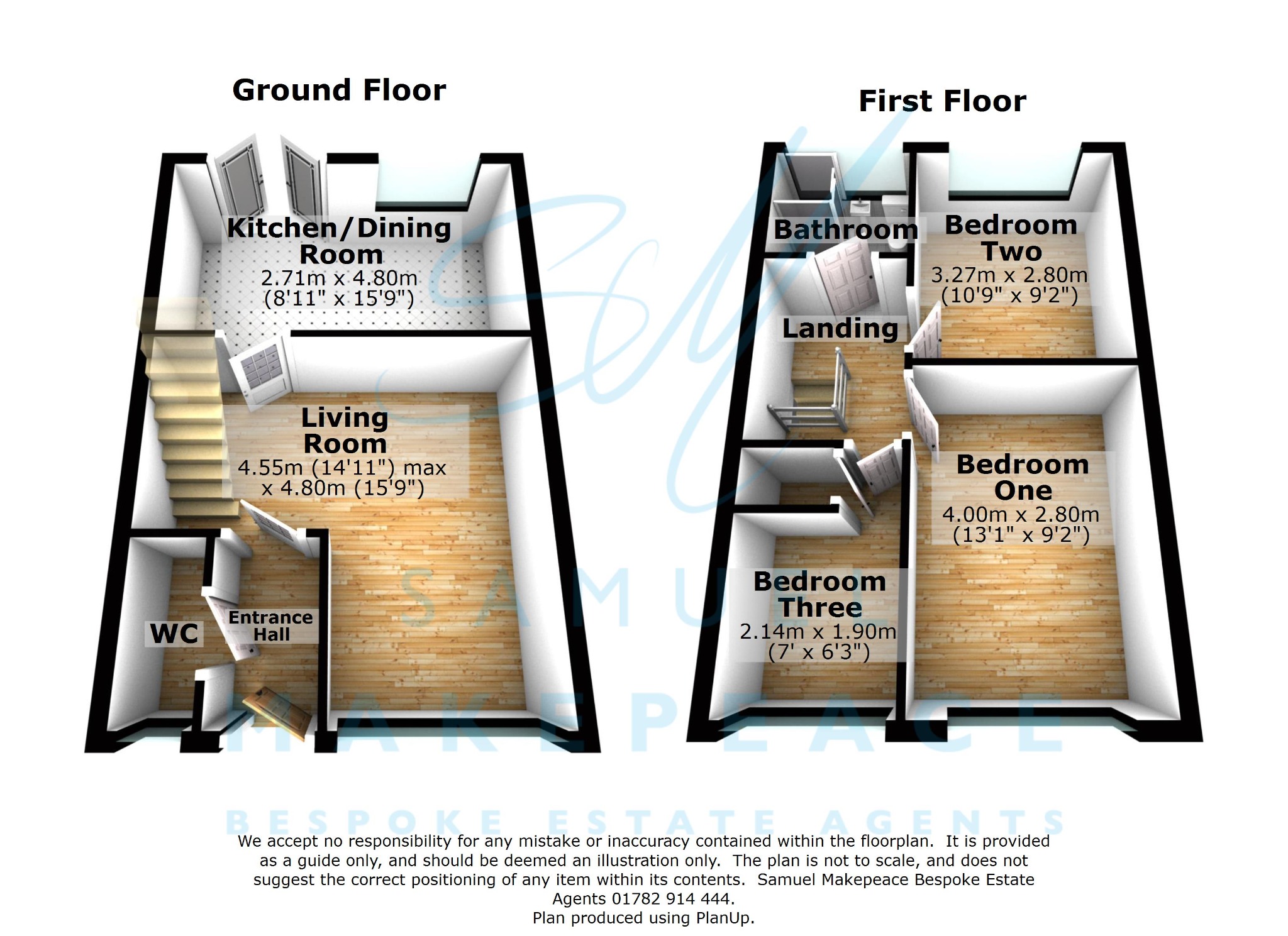Semi-detached house for sale in Willowbrook Walk, Norton Heights, Stoke-On-Trent ST6
* Calls to this number will be recorded for quality, compliance and training purposes.
Property features
- Semi-detached three-bedroom home
- Beautiful interior throughout
- Popular estate of norton heights
- Large lounge
- Modern kitchen/dining room
- Downstairs WC
- Secluded location
- Contemporary shower room
- Great-sized rear garden
- Off-road parking
Property description
Willowbrook Walk, Norton Heights, Stoke-On-Trent
Welcome to Willowbrook Walk, where the enchanting presence of a willow tree warmly envelops every corner of this inviting home...Step into luxury living at this semi-detached three-bedroom home nestled in the sought-after estate of Norton Heights. This gem is adorned with a lovely interior throughout, boasting an entrance hall that leads to a spacious lounge, seamlessly transitioning to a modern open-plan kitchen/diner with patio doors opening to the rear garden. The ground floor is completed with a convenient downstairs WC. Upstairs, a landing guides you to two double bedrooms, a generously sized third bedroom, and a contemporary fitted shower room featuring a double shower. Externally, the rear garden awaits your personal touch, offering the perfect canvas for your creative vision. With parking to the side and offering a leasehold arrangement, this property is a masterpiece waiting for you to make it your own. Contact Samuel Makepeace Bespoke Estate Agents!
Room Details
Interior
Ground Floor
Entrance Hall
Double glazed single door to the front aspect, laminate wood flooring and radiator.
Lounge
Two double glazed windows one to the front aspect and one to the side aspect, laminate wood flooring and radiator.
Open-Plan Kitchen/Dining Room
Double glazed window and patio doors to the rear aspect, fitted wall and base cupboards, work surfaces, sink, drainer and half bowl, built under cooker, gas hob, cooker hood, space for a fridge/freezer and washing machine, cupboard, laminate wood flooring and radiator.
WC
Double glazed window to the front aspect, low-level WC, vanity hand wash basin and radiator.
First Floor
Landing
Window to the side aspect and loft access.
Bedroom One
Double glazed window to the front aspect and radiator.
Bedroom Two
Double glazed window to the rear aspect and radiator.
Bedroom Three
Double glazed window to the front aspect, cupboard and radiator.
Bathroom
Double glazed window, double shower cubicle, low-level WC, hand wash basin, extractor fan, and radiator.
Exterior
Front Garden
Paved path and lawn area.
Rear Garden
Paved area and gate leading to paved parking for numerous vehicles.
Property info
For more information about this property, please contact
Samuel Makepeace Bespoke Estate Agents, ST7 on +44 1782 966940 * (local rate)
Disclaimer
Property descriptions and related information displayed on this page, with the exclusion of Running Costs data, are marketing materials provided by Samuel Makepeace Bespoke Estate Agents, and do not constitute property particulars. Please contact Samuel Makepeace Bespoke Estate Agents for full details and further information. The Running Costs data displayed on this page are provided by PrimeLocation to give an indication of potential running costs based on various data sources. PrimeLocation does not warrant or accept any responsibility for the accuracy or completeness of the property descriptions, related information or Running Costs data provided here.





































.png)
