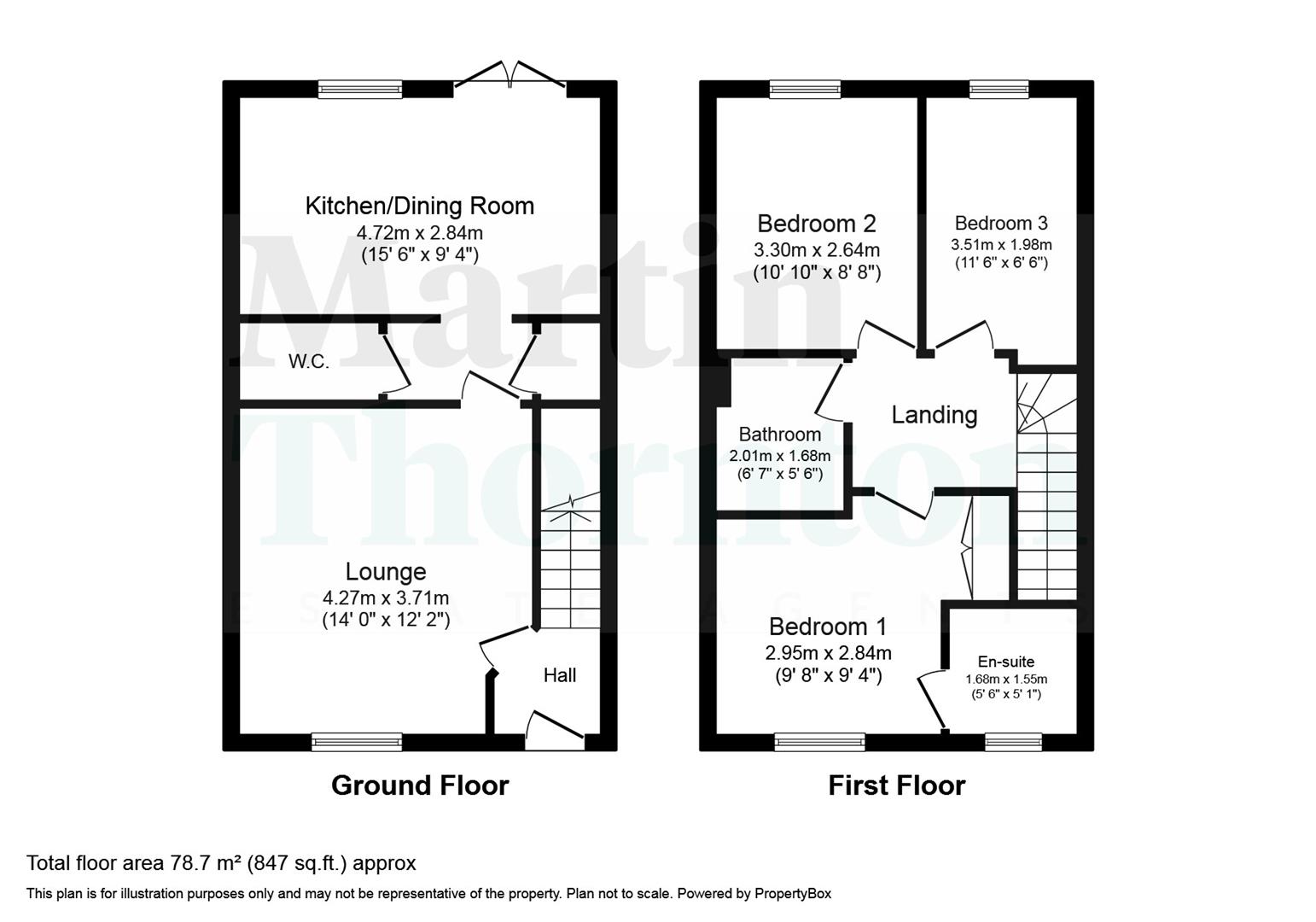Property for sale in Anvil Court, Lindley, Huddersfield HD3
* Calls to this number will be recorded for quality, compliance and training purposes.
Property description
This three-bedroom semi-detached home offers ideal family accommodation in this popular location, ideal for local amenities, motorway access and schooling. Presented to a high standard with contemporary décor throughout, the property has a gas-fired central heating system and uPVC double glazing. The accommodation comprises an entrance lobby, living room, downstairs WC, and dining kitchen with integrated appliances and access to the garden. On the first floor, the master bedroom has an en suite shower room, there is the house bathroom and two further bedrooms. Externally, the driveway provides parking and the enclosed garden has a lawned area and paved patio.
Entrance Lobby
An external composite door with opaque glazed panels gives access to the entrance lobby, which has a staircase rising to the first floor accommodation. This is a useful shoe and coat storage area and an internal door leads to the living room.
Living Room
This good sized reception room is positioned at the front of the property and has a uPVC window. There is provision for a wall-mounted TV along with a radiator and an internal door leading to an inner lobby area.
Inner Lobby
This has a good sized under stairs storage cupboard and access to the downstairs WC
Downstairs Wc
This room has a white two-piece comprising a pedestal wash basin with tiled splash-back and a low-level WC. There is an extractor fan, a light and a radiator.
Dining Kitchen
Positioned at the rear of the property, the room can accommodate a large dining suite. There are contemporary wall and base cupboards with under-unit lighting, roll-edge working surfaces with matching up-stands and a one-and-a-half bowl stainless steel sink unit. Integrated appliances include a double oven with grill, four-ring gas hob with stainless steel splashback and canopy style filter hood with lighting, fridge, freezer, dishwasher and washing machine. Concealed within this room is the boiler for the central heating system. The dining area has uPVC French doors giving access to the garden, there are two ceiling light points and a radiator.
First Floor Landing
From the entrance lobby, the staircase rises to the first floor landing where there is access to loft space and a radiator.
Bedroom One
This double bedroom is positioned at the front of the property and has contemporary décor and grey carpeting (as do the other bedrooms). There are built-in wardrobes along with a uPVC window, provision for a wall-mounted TV and a radiator.
En Suite Shower Room
This has a shower cubicle with an Aqualisa shower, a wall-mounted hand basin and a low-level WC. Within the shower cubicle is full height tiling with half height tiling to the remaining walls. There is an extractor fan, an obscure uPVC window and a radiator.
Bedroom Two
This double bedroom is positioned at the rear of the property and has a uPVC window and a radiator.
Bedroom Three
This good sized single bedroom has a uPVC window, space for fitted or freestanding furniture, provision for a wall-mounted TV and a radiator.
House Bathroom
The room has a white three-piece suite comprising a panelled bath, wall-mounted hand basin and low-level WC. There is half height tiling to the walls, an extractor fan and an upright chrome ladder-style radiator.
External Details
At the front of the property is a level lawned garden and to the right hand side is a driveway providing parking for two vehicles. At the end of the driveway, a timber gate gives access to the garden. The garden is enclosed by perimeter timber fencing, has a paved patio area and an adjoining good sized lawn. There is external water and power.
Tenure
The vendor has informed us that the property is Freehold.
Property info
For more information about this property, please contact
Martin Thornton Estate Agents, HD3 on +44 1484 973724 * (local rate)
Disclaimer
Property descriptions and related information displayed on this page, with the exclusion of Running Costs data, are marketing materials provided by Martin Thornton Estate Agents, and do not constitute property particulars. Please contact Martin Thornton Estate Agents for full details and further information. The Running Costs data displayed on this page are provided by PrimeLocation to give an indication of potential running costs based on various data sources. PrimeLocation does not warrant or accept any responsibility for the accuracy or completeness of the property descriptions, related information or Running Costs data provided here.












































.png)
