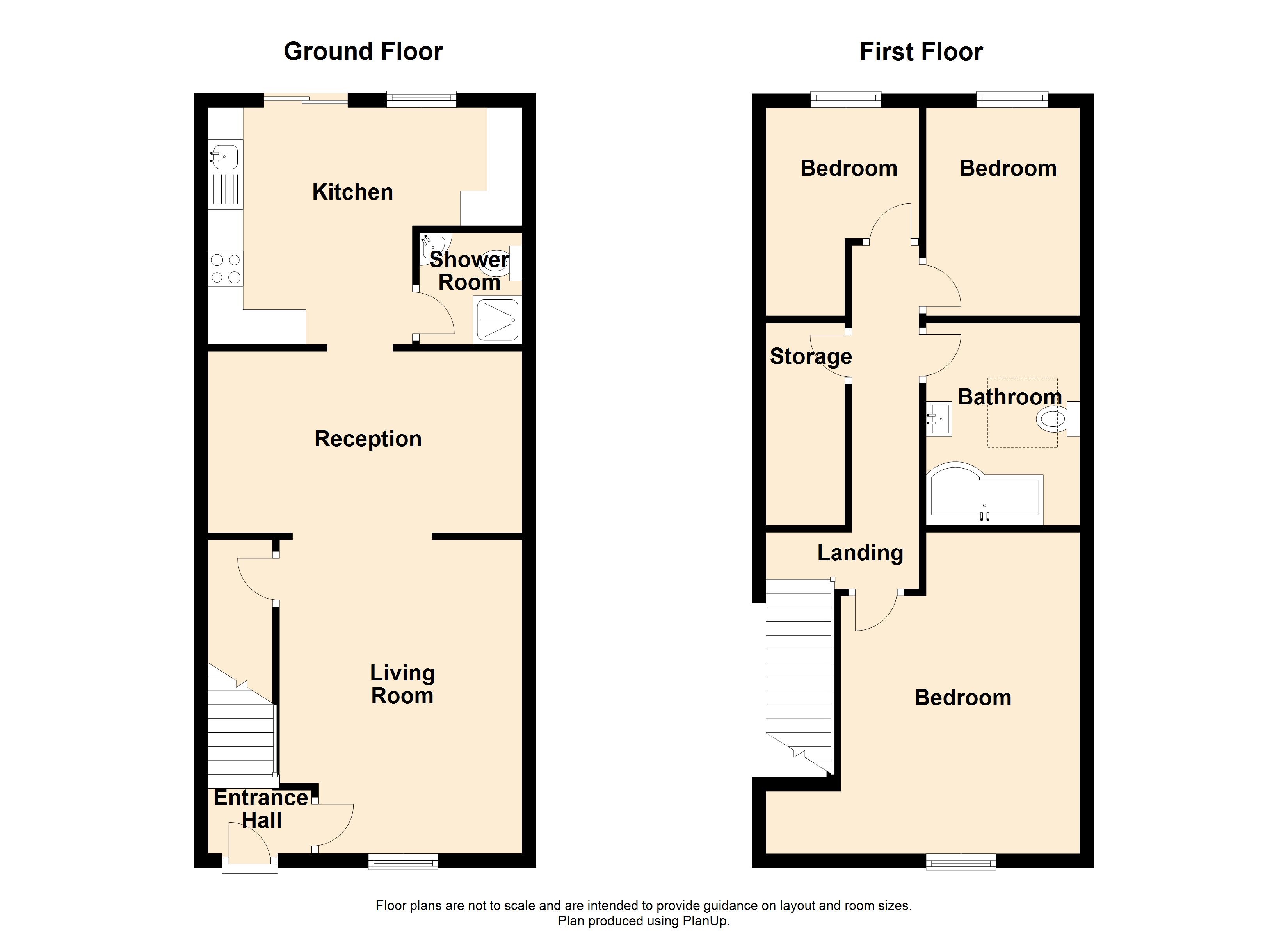Terraced house for sale in Barn Street, Haverfordwest, Pembrokeshire SA61
* Calls to this number will be recorded for quality, compliance and training purposes.
Property features
- Chain free
- Mid - Terrace
- 3 bedroom
- Ideal family home
- Ideal investment
Property description
FBM Haverfordwest are delighted to introduce this superbly appointed 3 bedroom terraced home to the market. Situated in a central position within the county town of Haverfordwest, the property offers easy accessibility to all local amenities.
Briefly comprising of an entrance hall, large open-plan lounge/diner, sizeable kitchen, downstairs shower room, three well-apportioned bedrooms, a family bathroom and an additional room that could function as a home office or hobby space. Externally, there is on-street parking to the fore and a tiered garden to the rear, complete with patio area, lawn and external rear access.
There is the added benefit of no-chain with the property; ensuring that a first-time buyer, cash purchaser or investor could quickly make this their home. There is gas-central heating throughout, full double-glazing and the property is in a highly presentable state throughout. The energy perfomance rating is 'C', demonstrating good energy efficiency and ensuring investment potential for letting.
Haverfordwest benefits from the full range of local amenities, many of them within short walking distance. The local superstore is a short distance away, as well as excellent local schools and Pembrokeshire fe College. Haverfordwest further benefits from a general hospital, airport, restaurants, pharmacies as well as bus & railway stations. The nearest bus stop to the property is less than 50 yards away.
Early viewing is encouraged to see the properties full benefits & potential. Flexible viewing arrangements are available.
Entrance Hall
A welcoming entrance hall, with carpeted flooring, light fitting and access to;
Lounge (4.37m x 3.53m)
Sizeable lounge, benefitting from carpeted flooring, lighting, fireplace with gas fire in situ, access to understair storage, radiator, uPVC double-glazed window to the fore and open plan access to;
Diner (2.67m x 4.75m)
Dining Room, comprising of laminate wood flooring, light fittings, radiator and access to;
Kitchen (4.5m x 3.4m)
Spacious kitchen, benefitting from modern base & wall units - with integral fan oven, ceramic four-point hob, lighting & extractor above, dishwasher & stainless steel sink & drainer with mixer tap. There is a distinct utility area within the kitchen, benefitting from requisite connections for washer/dryer. Additionally, there is a towel rail radiator, linoleum flooring, lighting, uPVC double-glazed window and sliding door giving access to the rear garden and internal access to;
Shower Room (1.7m x 1.57m)
Useful ground floor shower room, comprising of shower unit, close-coupled w/c, wash hand basin, lileum flooring, radiator, lighting, shelving and extractor fan.
Landing (5.03m x 0.9m)
Carpeted stairs & landing, with lighting and loft access. Access to;
Bedroom 1 (4.95m x 4.5m)
Large front-facing bedroom. Benefitting from carpeted flooring, lighting, radiator and uPVC double-glazed window to the fore.
Bedroom 2 (3.66m x 2.16m)
Double bedroom, comprising of carpeted floor, radiator, lighting and rear-facing uPVC double-glazed window affording views of the garden.
Bedroom 3 (3.63m x 2.2m)
Rear-facing bedroom, with carpeted flooring, radiator, lighting and uPVC double-glazed window.
Bathroom (2.2m x 2.9m)
Sizeable modern bathroom suite, comprising of L-shaped bath with shower over, glass shower panel, wash hand basin with waterfall mixer tap, close-couple w/c, linoleum flooring, double-glazed Velux window, lighting and extractor fan.
Auxiliary Room (2.97m x 1.3m)
Additional room space, ideal as a home office, dressing room, hobby room or additional storage space. Comprising of carpeted floor, lighting and radiator.
Externally
The rear of the property features a tiered garden; benefitting from a patio area with shed and steps down to the lower garden. There is a rear access gate allowing for easy access to Barn Court.
There is on-street parking available to the fore of the property.
Additional Information
Local Authority: Pembrokeshire County Council; Band C.
Services: We are advised all mains services are connected.
What3Words///pretty.sentences.bumpy
Tenure: Freehold
Viewings: We politely request that all viewings are conducted strictly by appointment with FBM.
Property info
For more information about this property, please contact
FBM - Haverfordwest, SA61 on +44 1437 723112 * (local rate)
Disclaimer
Property descriptions and related information displayed on this page, with the exclusion of Running Costs data, are marketing materials provided by FBM - Haverfordwest, and do not constitute property particulars. Please contact FBM - Haverfordwest for full details and further information. The Running Costs data displayed on this page are provided by PrimeLocation to give an indication of potential running costs based on various data sources. PrimeLocation does not warrant or accept any responsibility for the accuracy or completeness of the property descriptions, related information or Running Costs data provided here.





























.png)

