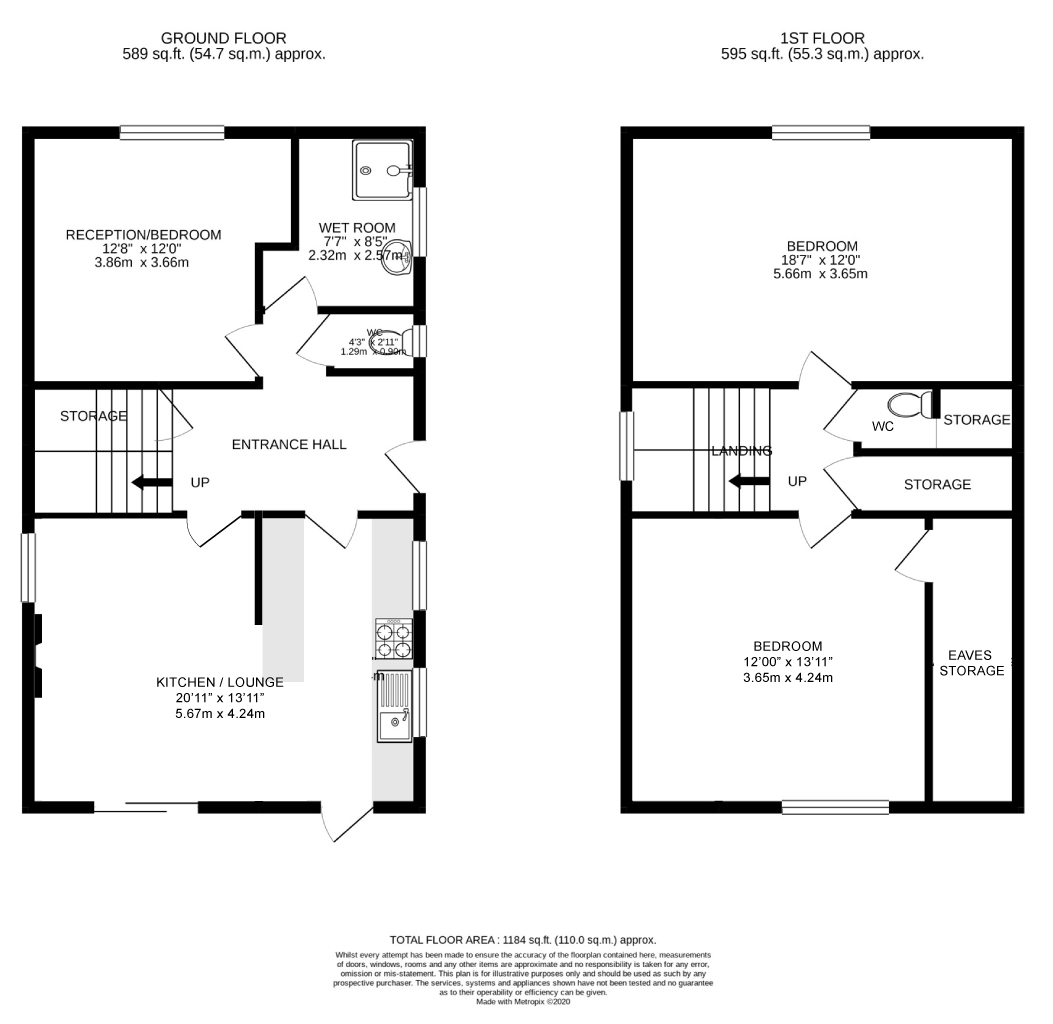Detached house for sale in Deerings Road, Rugby CV21
* Calls to this number will be recorded for quality, compliance and training purposes.
Property features
- Convenient residential location
- Ideal family home
- Open plan kitchen/diner
- Downstairs shower room & separate w.c
- Driveway to the front
- Garden to the rear
Property description
A unique detached chalet style property offered for sale with no chain. Ideal for first time buyers, young families and professionals. Part modernised, the property boasts a generous plot ripe for extension.
The property offers two generous bedrooms to the first floor, with a further bedroom/reception room to the ground depending on need. Upstairs and downstairs WC are complemented by a wet room shower suite to the ground floor.
Of the generous entrance hall lies an open plan kitchen/living space.
The majority of the ground floor features original parquet wood flooring, and an open fireplace ready for a wood burning stove.
The property falls within the catchment for good schooling such as Ashlawn, Paddox and Houlton, and is ideally located for local shops and amenities in Hillmorton.
Rugby offers an extensive range of shopping facilities within a short distance including Elliotts Field Retail park and plenty of major supermarkets.
Rugby also has a main line train station where Virgin trains convey London commuters to Euston in less than 50 minutes. From Rugby there is easy access to the extensive motorway networks surrounding Warwickshire including the A5, A14, M1 and the M6.
Property Description
Ground Floor
Enter to the side via the upvc door into the spacious entrance hall with dog leg staircase rising to the first floor having a useful storage cupboard under and doors off to all rooms. There is a reception room/bedroom on the front with parquet flooring which runs throughout the ground floor. Next to this is a WC and separate Wet room with a walk in shower. The Lounge is open plan at the back with patio doors leading out to the garden and an open fireplace. The Kitchen is fitted with a range of base and wall units with a feature window providing views out to the garden.
The property is heated via a modern gas boiler, and has been partly rewired to accommodate new kitchen appliances and smoke detectors.
First Floor
Upstairs there are two double bedrooms and a WC with adjacent storage space.
Outside
The frontage has been slabbed to provide ample off street parking for two, and a drive leads alongside the property to the large freestanding garage. Although overgrown, the south facing rear garden is mainly laid to lawn with maturing shrubs that will require some clearance. There is a stepped patio with slabs and ramp/railings off the patio doors.
Property Ownership Information
Tenure
Freehold
Council Tax Band
D
Disclaimer For Virtual Viewings
Some or all information pertaining to this property may have been provided solely by the vendor, and although we always make every effort to verify the information provided to us, we strongly advise you to make further enquiries before continuing.
If you book a viewing or make an offer on a property that has had its valuation conducted virtually, you are doing so under the knowledge that this information may have been provided solely by the vendor, and that we may not have been able to access the premises to confirm the information or test any equipment. We therefore strongly advise you to make further enquiries before completing your purchase of the property to ensure you are happy with all the information provided.
Property info
For more information about this property, please contact
Purplebricks, Head Office, B90 on +44 24 7511 8874 * (local rate)
Disclaimer
Property descriptions and related information displayed on this page, with the exclusion of Running Costs data, are marketing materials provided by Purplebricks, Head Office, and do not constitute property particulars. Please contact Purplebricks, Head Office for full details and further information. The Running Costs data displayed on this page are provided by PrimeLocation to give an indication of potential running costs based on various data sources. PrimeLocation does not warrant or accept any responsibility for the accuracy or completeness of the property descriptions, related information or Running Costs data provided here.



















.png)


