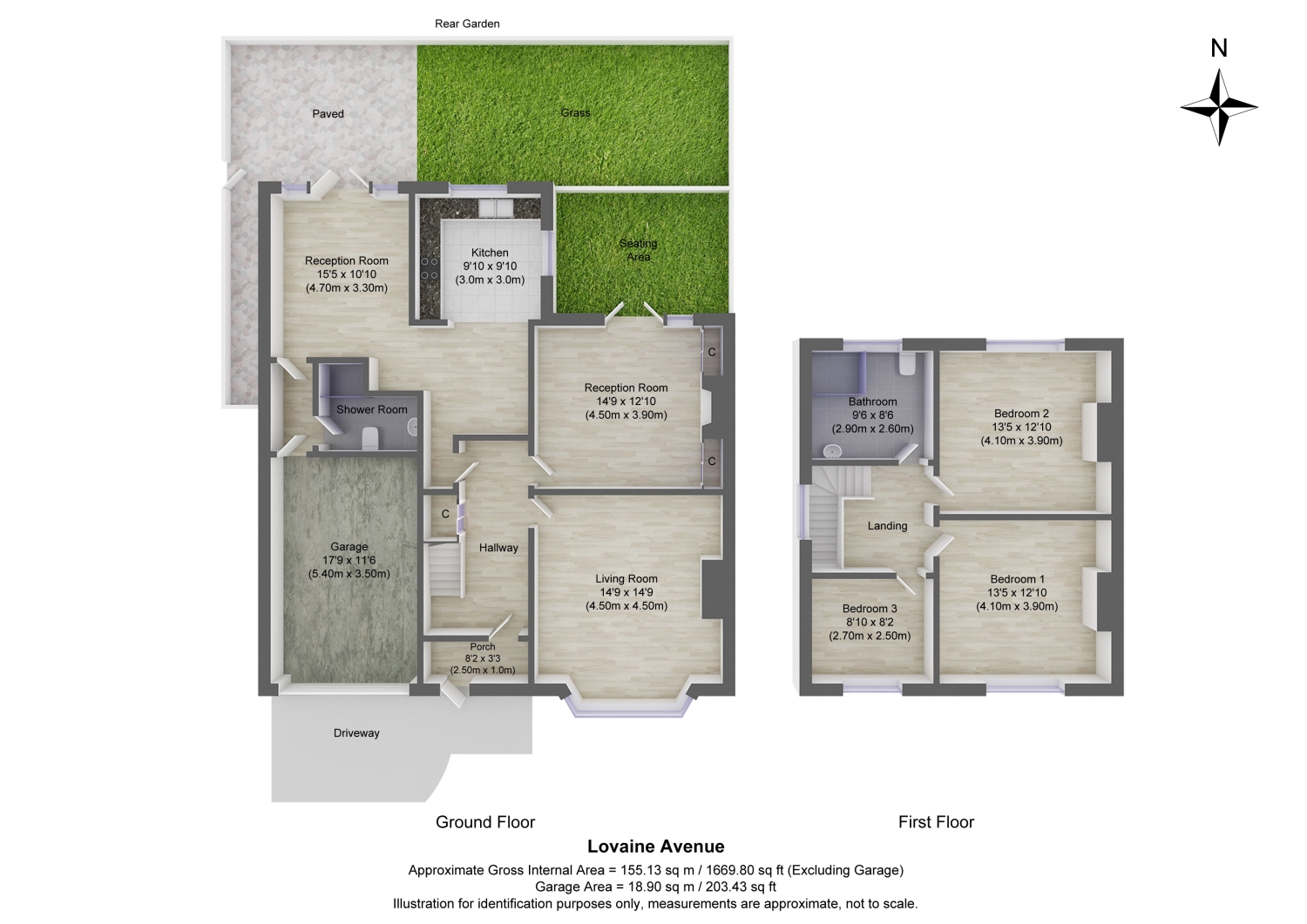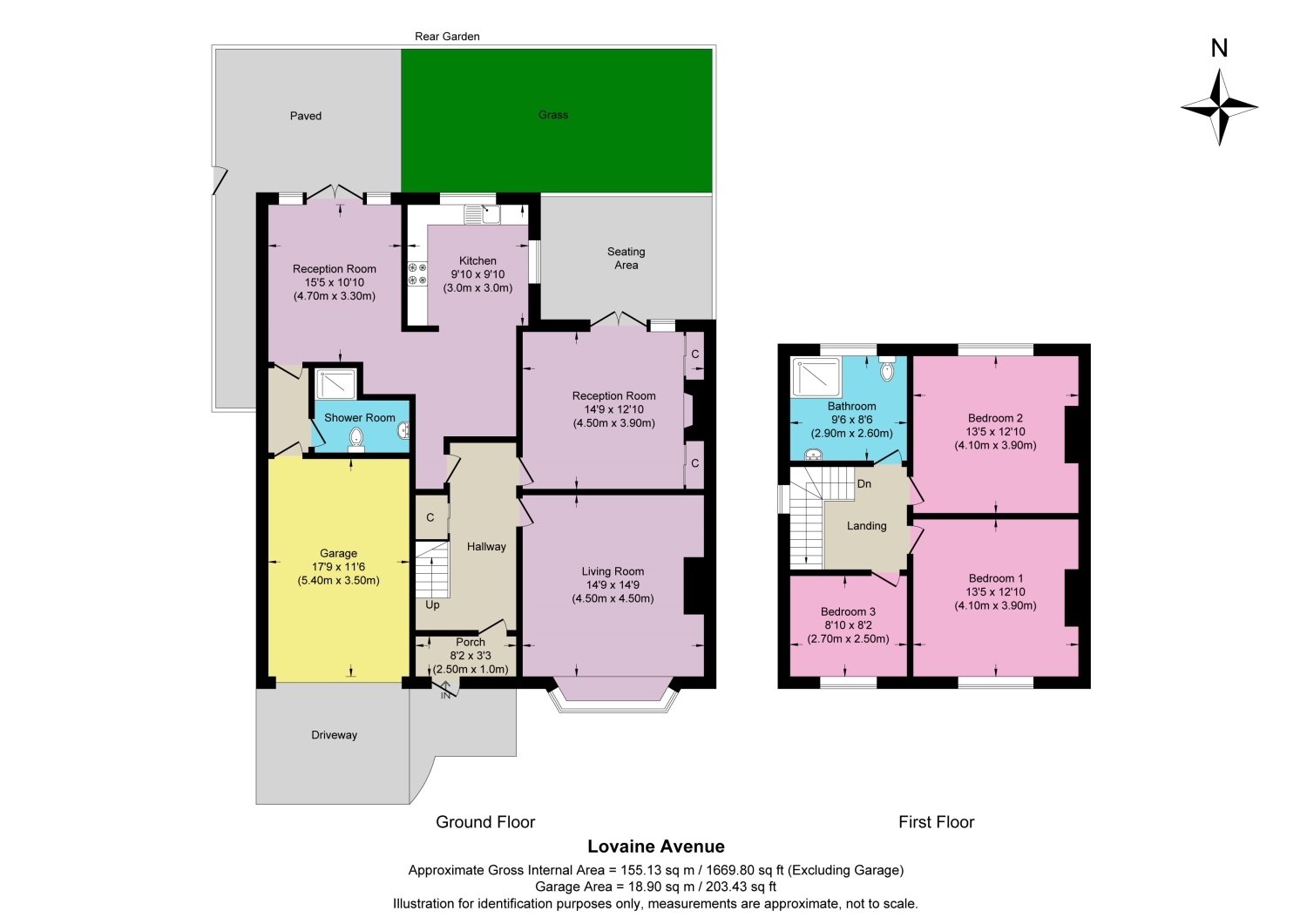Terraced house for sale in Lovaine Avenue, Whitley Bay NE25
* Calls to this number will be recorded for quality, compliance and training purposes.
Property features
- West facing rear garden
- 3 large reception rooms
- Beautiful coastal area from Whitley Bay to Tynemouth, a short walk away or drivable.
- Close to excellent transport links including the metro
- Excellent schools close by
- Variety of amenities within walking distance.
- Good size garage
- 2 bathrooms
Property description
Welcome to this fabulous 3-bedroom end terrace house that's a true gem waiting to be discovered! As you step inside, you'll immediately notice the spacious layout and the warm, welcoming atmosphere that this home exudes. The property boasts a garage, a good-sized west-facing garden, and has been extended downstairs to provide ample living space for you to enjoy.
The large front reception room features a charming bay window that floods the space with natural light, creating a cosy spot to relax and unwind. Moving through to the rear reception room, you'll find double doors that open onto the sunny garden, complete with a seating area perfect for enjoying those sunny days. And let's not forget the added bonus of a log burner fire and storage area the perfect touch for those chilly evenings in.
The kitchen is a hub of future potential, with an additional reception room adjacent to it just waiting to be transformed into a fantastic open-plan kitchen, dining, and living space. Imagine the possibilities for creating your dream entertaining area or family gathering spot!
With two bathrooms one on each floor featuring walk-in showers, WC, and basins, convenience and comfort are at the forefront of this property's design.
When it comes to location, you couldn't ask for more. Just a short walk from the beautiful coast of Whitley Bay to Tynemouth, you'll have stunning views and serene beach walks right at your doorstep. Plus, with a range of amenities including shops, restaurants, bars, and coffee shops in close proximity, you'll never be short of things to do. And not to mention the excellent schools nearby, making this an ideal location for families.
Transport links are also excellent, with the metro providing easy access to other areas such as Newcastle city centre, ensuring that you're well-connected to all that the region has to offer.
While some redecoration and minor refurbishment is required, this property is bursting with potential and is just waiting for someone with vision to transform it into their dream home. With its fantastic location, spacious layout, and endless possibilities, this house is truly a diamond in the rough just waiting to be polished into a shining gem of a home.
Don't miss out on this incredible opportunity come and explore the potential that awaits in this wonderful property!
Front Aspect
This property features a drive way and large garage. In addition a easily managed front garden and an entrance porch that leads you into this charming 3 bedroom house.
Living Room
4.5m x 4.5m - 14'9” x 14'9”
Good sized front reception room currently being used as a living room, with a large bay window.
Reception Room
4.5m x 3.9m - 14'9” x 12'10”
Reception room facing onto the west facing garden, with double doors that open into a seating area. A log burner as a focal point, with built in cupboard space either side.
Kitchen
Bright kitchen looking onto the rear garden, joined to a reception room. Huge potential to make an amazing open plan kitchen, dining living space with the right imagination.
Reception Room
4.7m x 3.3m - 15'5” x 10'10”
Reception room next to the kitchen. Double doors that open on to the west facing garden.
Bedroom 1
4.1m x 3.9m - 13'5” x 12'10”
Large front facing bedroom
Bedroom 2
4.1m x 3.9m - 13'5” x 12'10”
Large bedroom facing onto the sunny rear garden
Bedroom 3
2.5m x 2.7m - 8'2” x 8'10”
Third bedroom at the front of the house
Bathroom
2.6m x 2.9m - 8'6” x 9'6”
Good sized main bathroom, with large walk in shower, wc and basin.
Bathroom
2.3m x 1.7m - 7'7” x 5'7”
Small downstairs bathroom with shower, wc and basin.
Garage
5.4m x 3.5m - 17'9” x 11'6”
Rear Gardens
Good size garden, west facing with a mixture of grass and paved area. Gate access to outside of property.
Lovaine-Avenue__3d-1-01 View original

Lovaineavenue-01 View original

For more information about this property, please contact
Ewemove Sales & Lettings - Whitley Bay & Tynemouth, BD19 on +44 191 723 3927 * (local rate)
Disclaimer
Property descriptions and related information displayed on this page, with the exclusion of Running Costs data, are marketing materials provided by Ewemove Sales & Lettings - Whitley Bay & Tynemouth, and do not constitute property particulars. Please contact Ewemove Sales & Lettings - Whitley Bay & Tynemouth for full details and further information. The Running Costs data displayed on this page are provided by PrimeLocation to give an indication of potential running costs based on various data sources. PrimeLocation does not warrant or accept any responsibility for the accuracy or completeness of the property descriptions, related information or Running Costs data provided here.




















.png)

